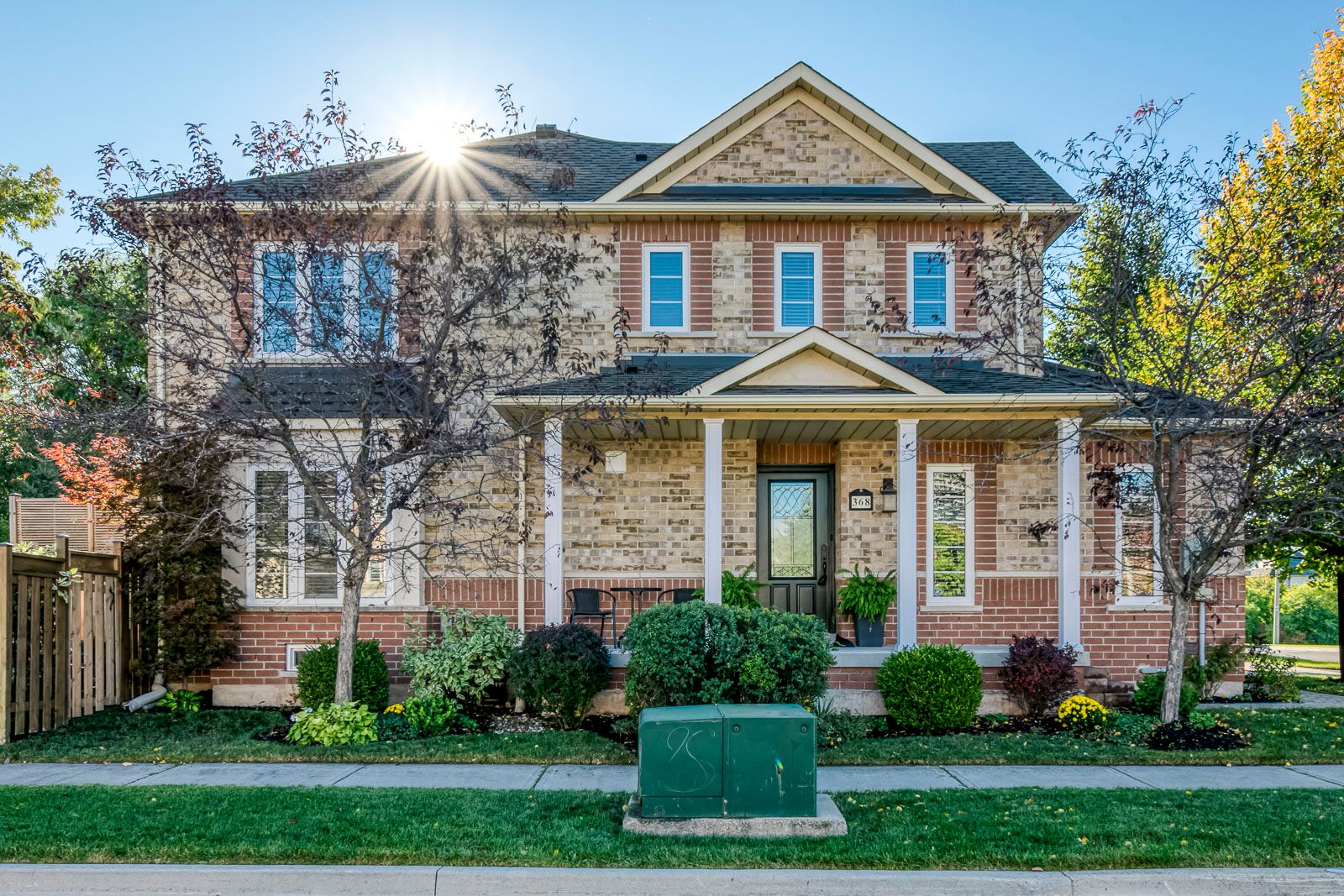$4,000
368 Kittridge Road, Oakville, ON L6H 7K6
1018 - WC Wedgewood Creek, Oakville,







































 Properties with this icon are courtesy of
TRREB.
Properties with this icon are courtesy of
TRREB.![]()
Stunning Freehold end unit townhome on a premium corner lot in Wedgewood Creek! Approx. 1700 sqft features a unique layout with w/20 large windows that flood rooms with sunlight. Rarely found a formal living room in this neighbourhood, adds an elegant touch. The feeling of a detached house throughout, with an abundance of sunlight and tree views from every window. Upgraded kitchen offers stainless steel appliances & dining area w/o to the yard. Hardwood floor & high baseboards throughout. Fully landscaped yard w/mature trees. Proximity to grocery stores, Superstore, Walmart, restaurants, banks, hospital, playgrounds, trails, churches & Oakville's best-rated high school - an ideal location for families. Easy access to highways/GO bus stop/Station.
- HoldoverDays: 90
- Architectural Style: 2-Storey
- Property Type: Residential Freehold
- Property Sub Type: Att/Row/Townhouse
- DirectionFaces: South
- GarageType: Attached
- Directions: Kittridge Rd
- Parking Features: Private
- ParkingSpaces: 1
- Parking Total: 2
- WashroomsType1: 1
- WashroomsType1Level: Main
- WashroomsType2: 1
- WashroomsType2Level: Second
- WashroomsType3: 1
- WashroomsType3Level: Second
- BedroomsAboveGrade: 3
- Interior Features: Water Heater
- Basement: Unfinished
- Cooling: Central Air
- HeatSource: Gas
- HeatType: Forced Air
- LaundryLevel: Lower Level
- ConstructionMaterials: Brick
- Roof: Asphalt Shingle
- Sewer: Sewer
- Foundation Details: Concrete
- Parcel Number: 249101125
- LotSizeUnits: Feet
- LotDepth: 83.73
- LotWidth: 34.15
- PropertyFeatures: Fenced Yard, Park, Public Transit, School
| School Name | Type | Grades | Catchment | Distance |
|---|---|---|---|---|
| {{ item.school_type }} | {{ item.school_grades }} | {{ item.is_catchment? 'In Catchment': '' }} | {{ item.distance }} |








































