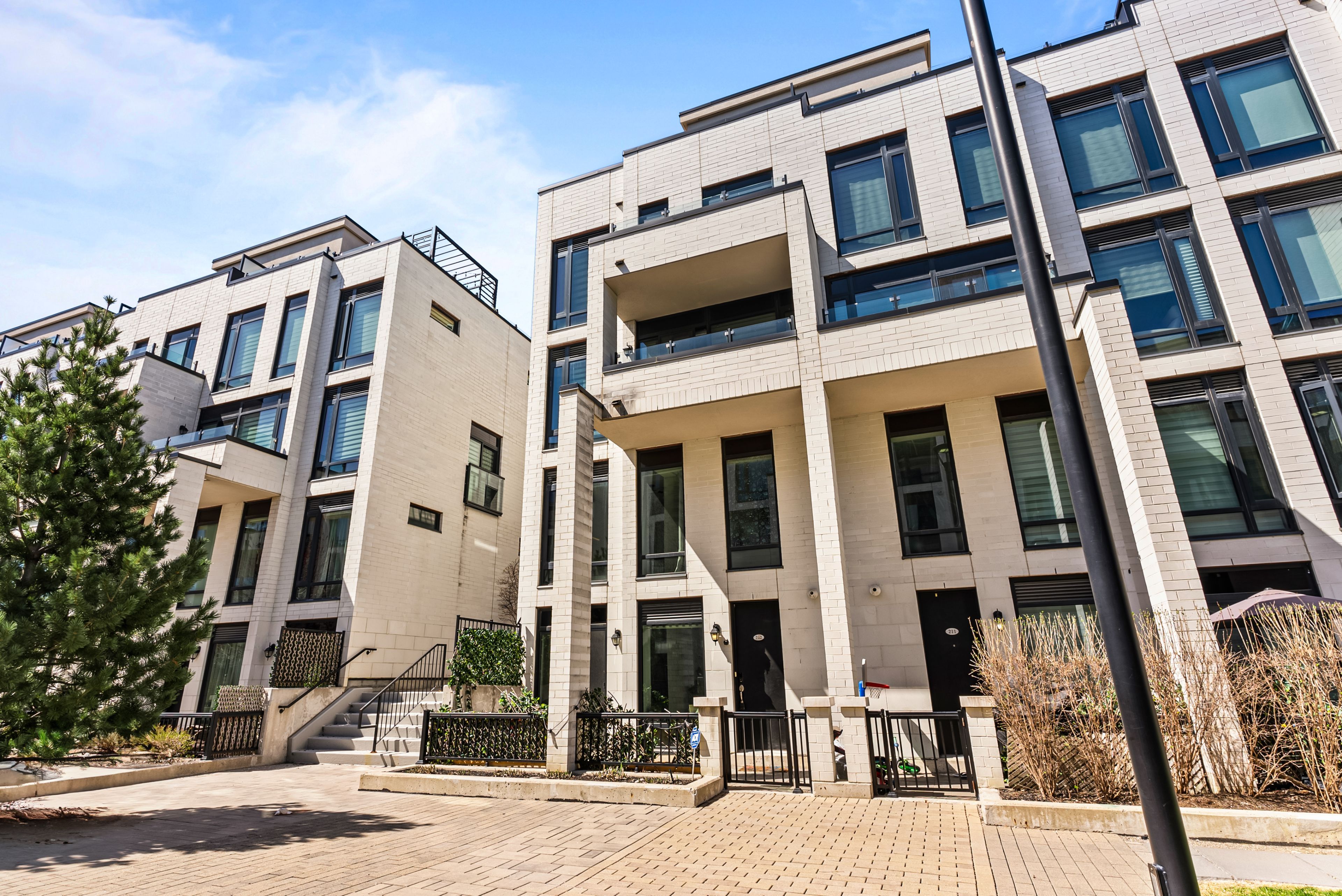$599,900
#212 - 134 Widdicombe Hill Boulevard, Toronto, ON M9R 0A9
Willowridge-Martingrove-Richview, Toronto,












































 Properties with this icon are courtesy of
TRREB.
Properties with this icon are courtesy of
TRREB.![]()
Attention all First Time Homebuyers and Investors! Looking for a Bright and Spacious Move In Ready Ground Floor End Unit Executive Townhouse? Look No Further! Beautiful Main Floor Condo Townhouse 2 Bedroom 1.5 Bathroom, 1 Parking Spot & Locker Included! 5 Mins to Toronto Pearson International Airport! 3 Mins to HWY 401, 4 Mins to HWY 409, 5 Mins to HWY 427. 10 Mins to Humber Polytechnic College! Steps to Coming Eglinton Crosstown LRT West Station! and Much, Much More! Don't Miss Out!
- HoldoverDays: 30
- Architectural Style: Stacked Townhouse
- Property Type: Residential Condo & Other
- Property Sub Type: Condo Townhouse
- GarageType: Underground
- Directions: Enter from Widdicombe Hill Blvd, enter courtyard and find unit #212 in the middle of the courtyard.
- Tax Year: 2025
- Parking Total: 1
- WashroomsType1: 1
- WashroomsType1Level: Ground
- WashroomsType2: 1
- WashroomsType2Level: Second
- BedroomsAboveGrade: 2
- Interior Features: Auto Garage Door Remote, Carpet Free, Separate Hydro Meter
- Cooling: Central Air
- HeatSource: Gas
- HeatType: Forced Air
- ConstructionMaterials: Brick, Brick Front
- Parcel Number: 765080007
| School Name | Type | Grades | Catchment | Distance |
|---|---|---|---|---|
| {{ item.school_type }} | {{ item.school_grades }} | {{ item.is_catchment? 'In Catchment': '' }} | {{ item.distance }} |













































