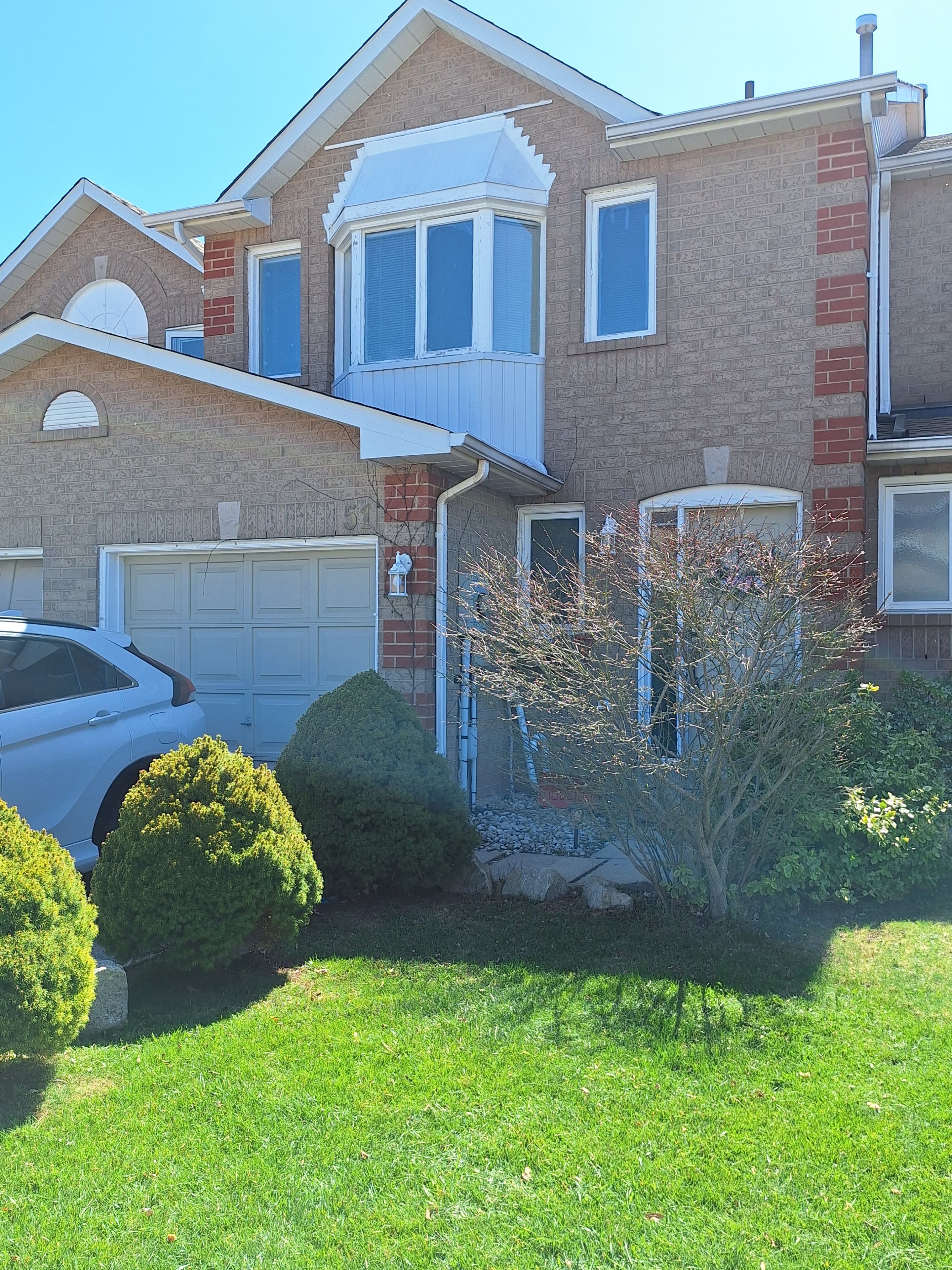$3,275
$120#51 - 2350 Grand Ravine Drive, Oakville, ON L6H 6E2
1015 - RO River Oaks, Oakville,















 Properties with this icon are courtesy of
TRREB.
Properties with this icon are courtesy of
TRREB.![]()
Nicely upgraded, well maintained executive townhouse in desirable River Oaks area of Oakville. Backs up to a quiet ravine with a beautiful two-tier deck to enjoy those peaceful summer nights. Beautiful flooring throughout, carpet free. Washrooms upgraded with granite countertops and ceramic tiles. Beautifully appointed kitchen with granite countertops, backsplash and stainless steel appliances. Close to schools, parks, shops, rec center, Trafalgar hospital and more.
- Architectural Style: 2-Storey
- Property Type: Residential Condo & Other
- Property Sub Type: Condo Townhouse
- GarageType: Attached
- Directions: Glenashton & Sixth Line
- Parking Features: Private
- ParkingSpaces: 1
- Parking Total: 2
- WashroomsType1: 1
- WashroomsType1Level: Main
- WashroomsType2: 1
- WashroomsType2Level: Second
- WashroomsType3: 1
- WashroomsType3Level: Second
- BedroomsAboveGrade: 3
- Fireplaces Total: 1
- Interior Features: Air Exchanger, Auto Garage Door Remote, Carpet Free, Central Vacuum, Water Heater
- Basement: Unfinished
- Cooling: Central Air
- HeatSource: Gas
- HeatType: Forced Air
- LaundryLevel: Lower Level
- ConstructionMaterials: Brick Front, Vinyl Siding
- Exterior Features: Deck, Privacy
- Roof: Asphalt Shingle
- Foundation Details: Poured Concrete
- Topography: Flat
- PropertyFeatures: Fenced Yard, Hospital, Public Transit, Ravine, Rec./Commun.Centre, School
| School Name | Type | Grades | Catchment | Distance |
|---|---|---|---|---|
| {{ item.school_type }} | {{ item.school_grades }} | {{ item.is_catchment? 'In Catchment': '' }} | {{ item.distance }} |
















