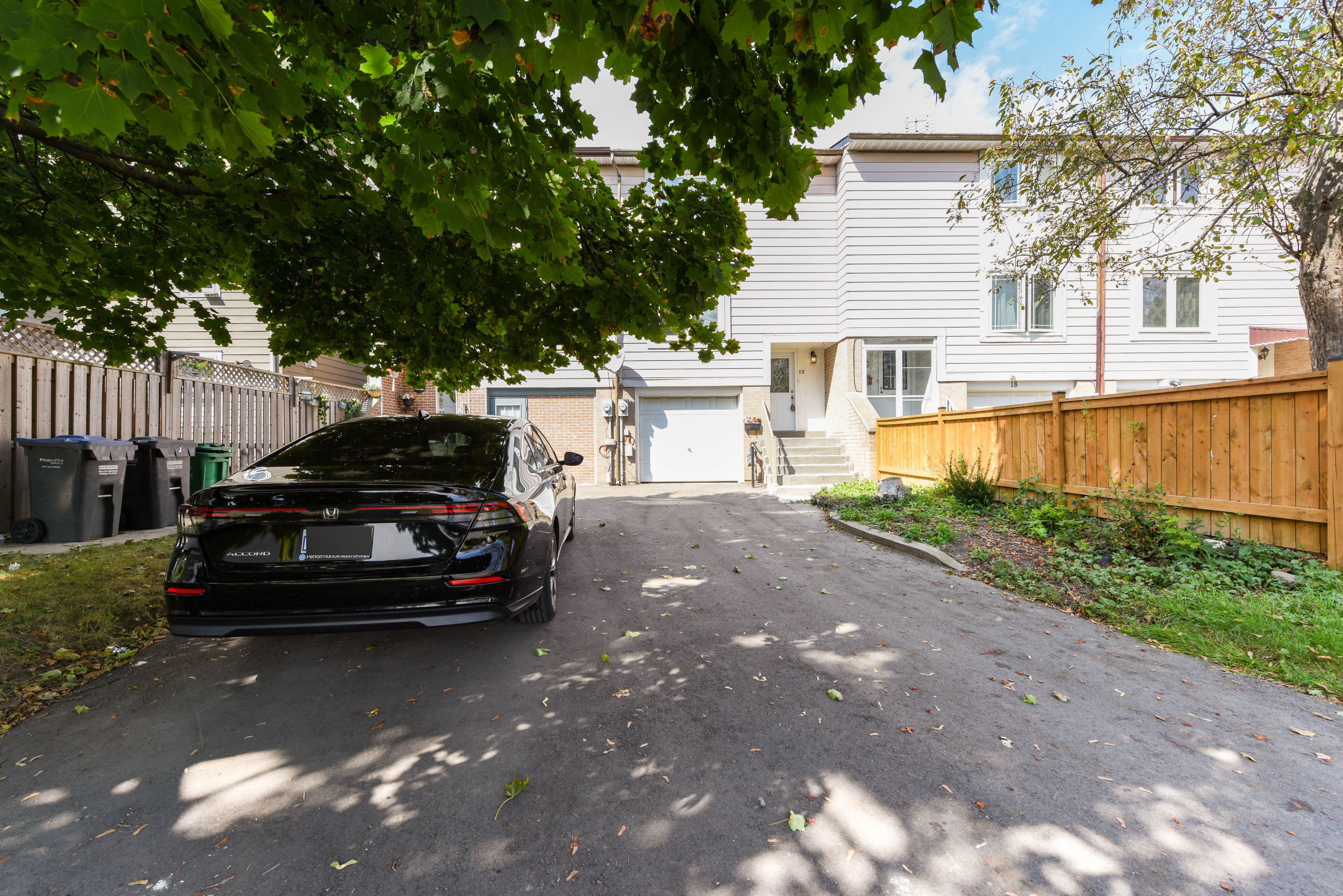$3,200
19 Hoskins Square, Brampton, ON L6S 2N6
Central Park, Brampton,


















































 Properties with this icon are courtesy of
TRREB.
Properties with this icon are courtesy of
TRREB.![]()
Fully Upgraded with new HVAC ( Furnace/AC/Duct System),New Driveway with 4 Car parkings, New Floors, Tiles, Kitchen Cabinets with Quartz counter Top & backsplash, New Appliances,Washrooms, POT Lights, Wood Steps, Neutral Paint all over, Mirror Sliders and Door, New Grass Back yard etc ..etc..Shows Excellent 10++, Worth seeing...Close to Highways, Bramalea City Centra, Schools, Church, recreation and chingcousy park ... **EXTRAS** New(existing) all appliances: SS Fridge, SS Stove, SS Dishwasher, Front Load Washer & Dryer. New Furnace and Air-conditioner: New HVAC Duct System
- HoldoverDays: 90
- Architectural Style: 2-Storey
- Property Type: Residential Freehold
- Property Sub Type: Att/Row/Townhouse
- DirectionFaces: North
- GarageType: Built-In
- Directions: Hanover st & helen
- Parking Features: Mutual
- ParkingSpaces: 3
- Parking Total: 4
- WashroomsType1: 1
- WashroomsType1Level: Third
- WashroomsType2: 1
- WashroomsType2Level: Ground
- BedroomsAboveGrade: 3
- BedroomsBelowGrade: 1
- Interior Features: Water Heater
- Basement: Walk-Out
- Cooling: Central Air
- HeatSource: Gas
- HeatType: Forced Air
- LaundryLevel: Lower Level
- ConstructionMaterials: Aluminum Siding, Brick
- Roof: Shingles
- Sewer: Sewer
- Foundation Details: Concrete
- LotSizeUnits: Feet
- LotDepth: 91.86
- LotWidth: 18.95
| School Name | Type | Grades | Catchment | Distance |
|---|---|---|---|---|
| {{ item.school_type }} | {{ item.school_grades }} | {{ item.is_catchment? 'In Catchment': '' }} | {{ item.distance }} |



























































