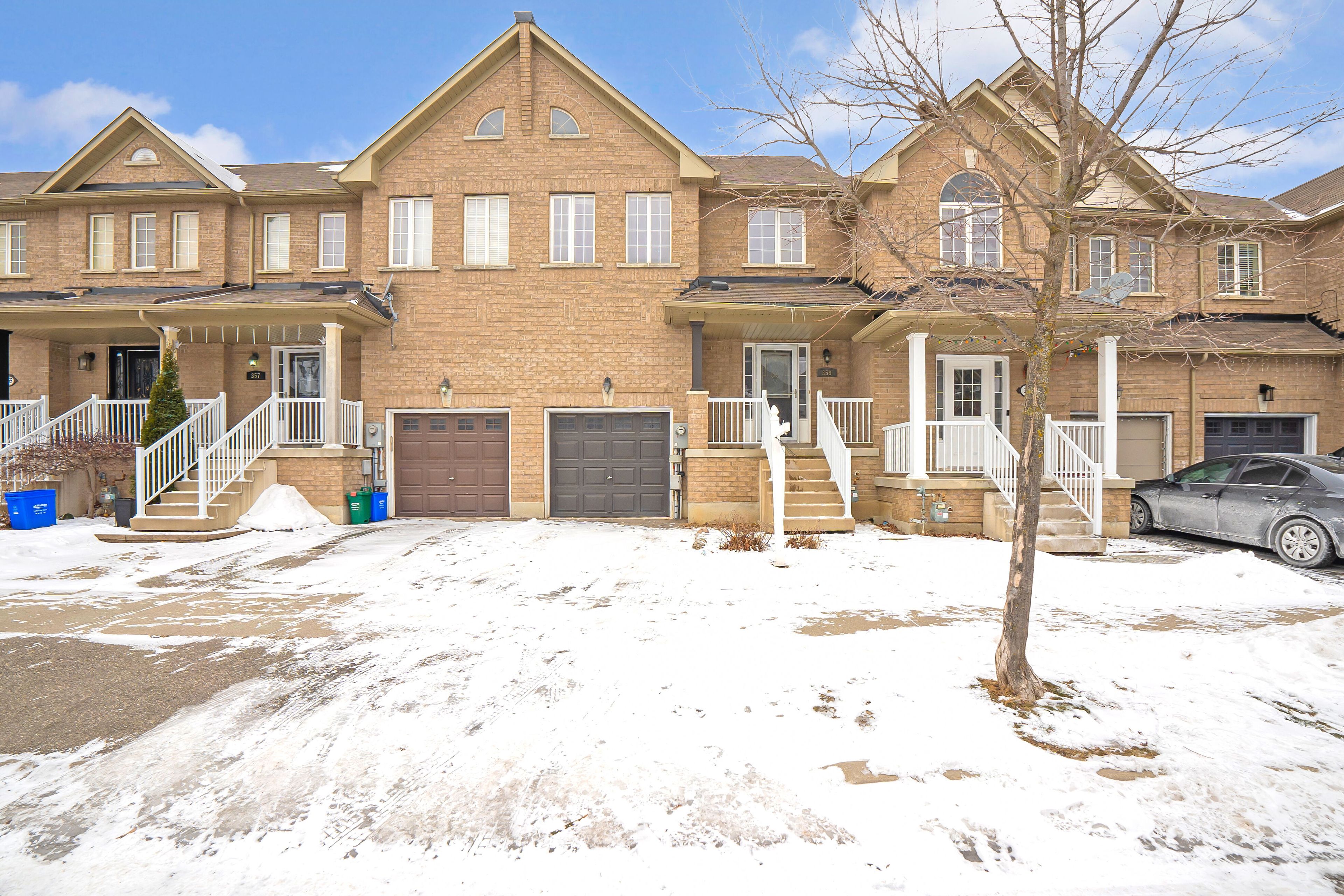$879,900
359 Bussel Crescent, Milton, ON L9T 0W6
1027 - CL Clarke, Milton,







































 Properties with this icon are courtesy of
TRREB.
Properties with this icon are courtesy of
TRREB.![]()
Welcome to this stunning family home, in one of Milton's sought-after, family-friendly neighborhoods. This spacious Newly Renovated Townhouse features 3 bedrooms and 2.5 bath 1715 sq ft plus finished basement , beautifully upgraded. Bright & spacious, backyard is NOT a postage stamp, close to many parks & trails, schools, shopping & transit nearby. Easy access to Go Train & HWY. Bring your pickiest clients, this home is perfection. No detail has been missed, Recent Renovations includes Potlights, Freshly painted,2nd floor new baseboard and flooring, New Bathroom Vanities. hdwd stairs & floors ! Sun filled porch while you relax. Front hall w/storage & pwdr bath & / decor columns. Open concept living room / dining room w/warm hdwd floors, contemporary kitchen w/ so much storage, window over sink looks into a peaceful yard & views of large & private backyard. Eat in kitchen overlooks backyard. Direct access to backyard from Garage. Don't Miss Your Chance To Own This Beautiful And Pristine Home. Come Experience The Charm And Fall In Love With This Beauty! **EXTRAS** All Existing's Appliances. Washer & Dryer, All ELFs. All Window Covering
- Architectural Style: 2-Storey
- Property Type: Residential Freehold
- Property Sub Type: Att/Row/Townhouse
- DirectionFaces: East
- GarageType: Attached
- Directions: Thompson to McCuaig to Tupper to Bussel
- Tax Year: 2024
- Parking Features: Private
- ParkingSpaces: 1
- Parking Total: 2
- WashroomsType1: 1
- WashroomsType1Level: Main
- WashroomsType2: 2
- WashroomsType2Level: Second
- BedroomsAboveGrade: 3
- Basement: Finished, Full
- Cooling: Central Air
- HeatSource: Gas
- HeatType: Forced Air
- ConstructionMaterials: Vinyl Siding, Brick
- Roof: Asphalt Shingle
- Sewer: Sewer
- Foundation Details: Poured Concrete
- LotSizeUnits: Feet
- LotWidth: 22.01
| School Name | Type | Grades | Catchment | Distance |
|---|---|---|---|---|
| {{ item.school_type }} | {{ item.school_grades }} | {{ item.is_catchment? 'In Catchment': '' }} | {{ item.distance }} |
















































