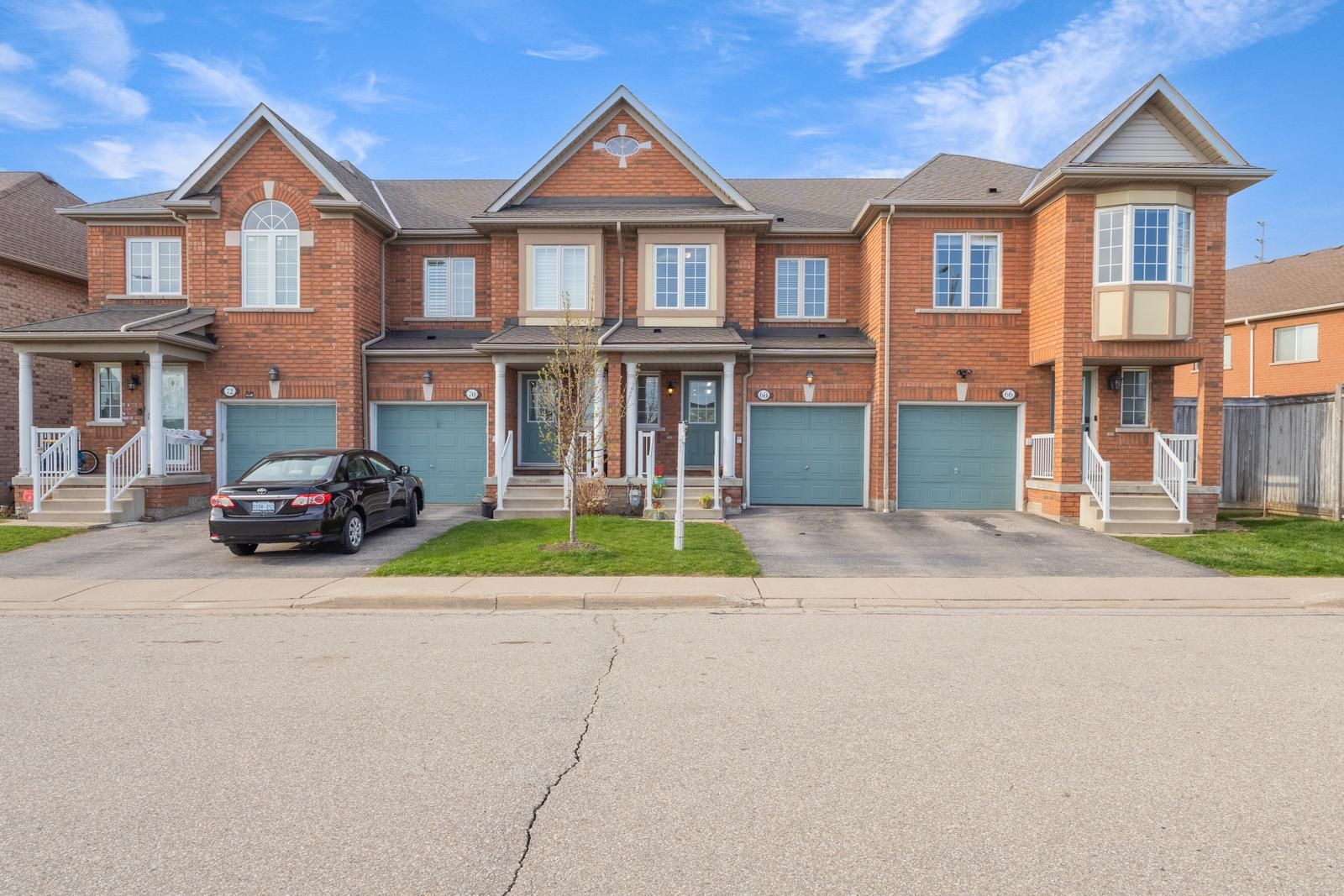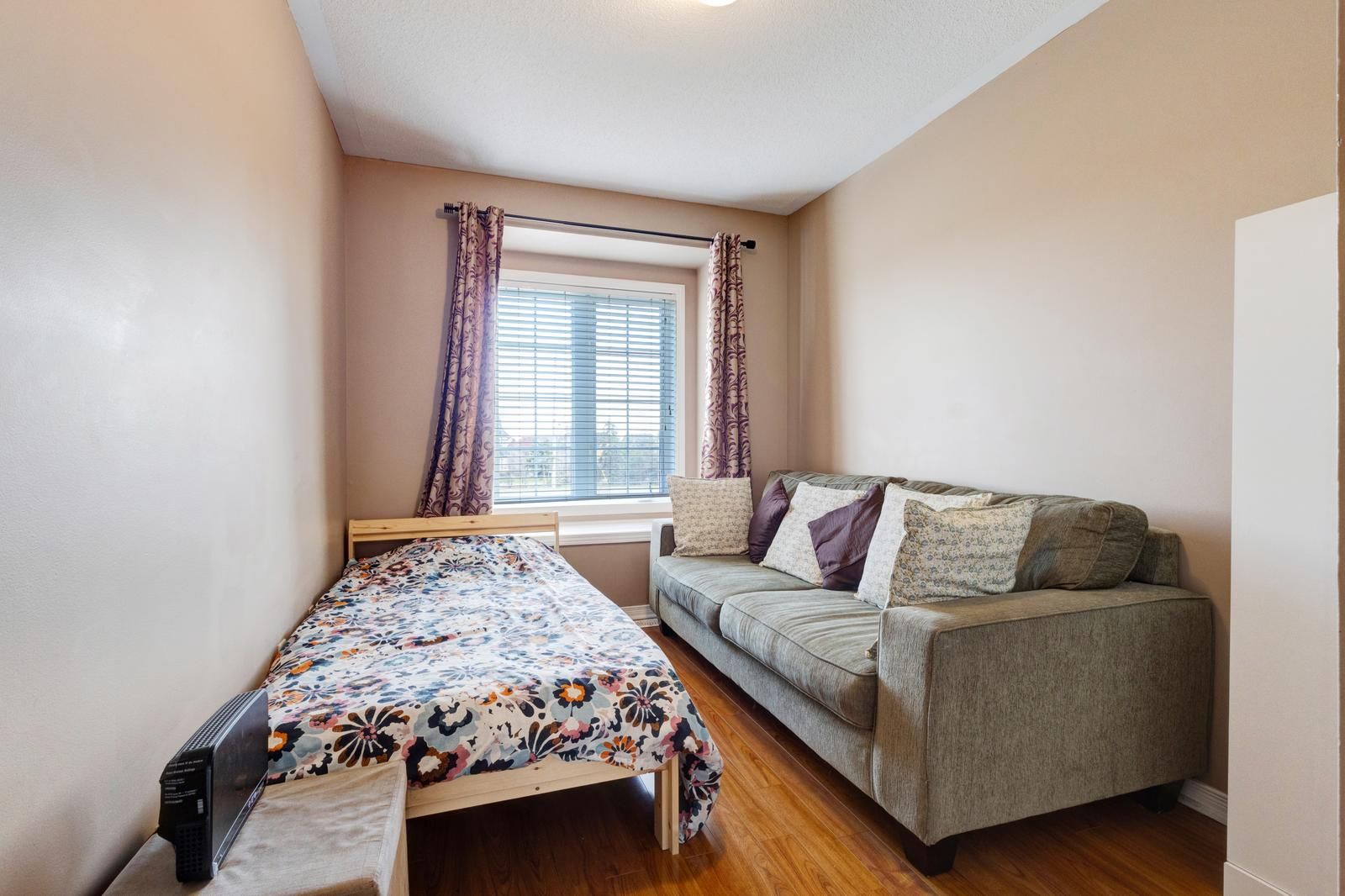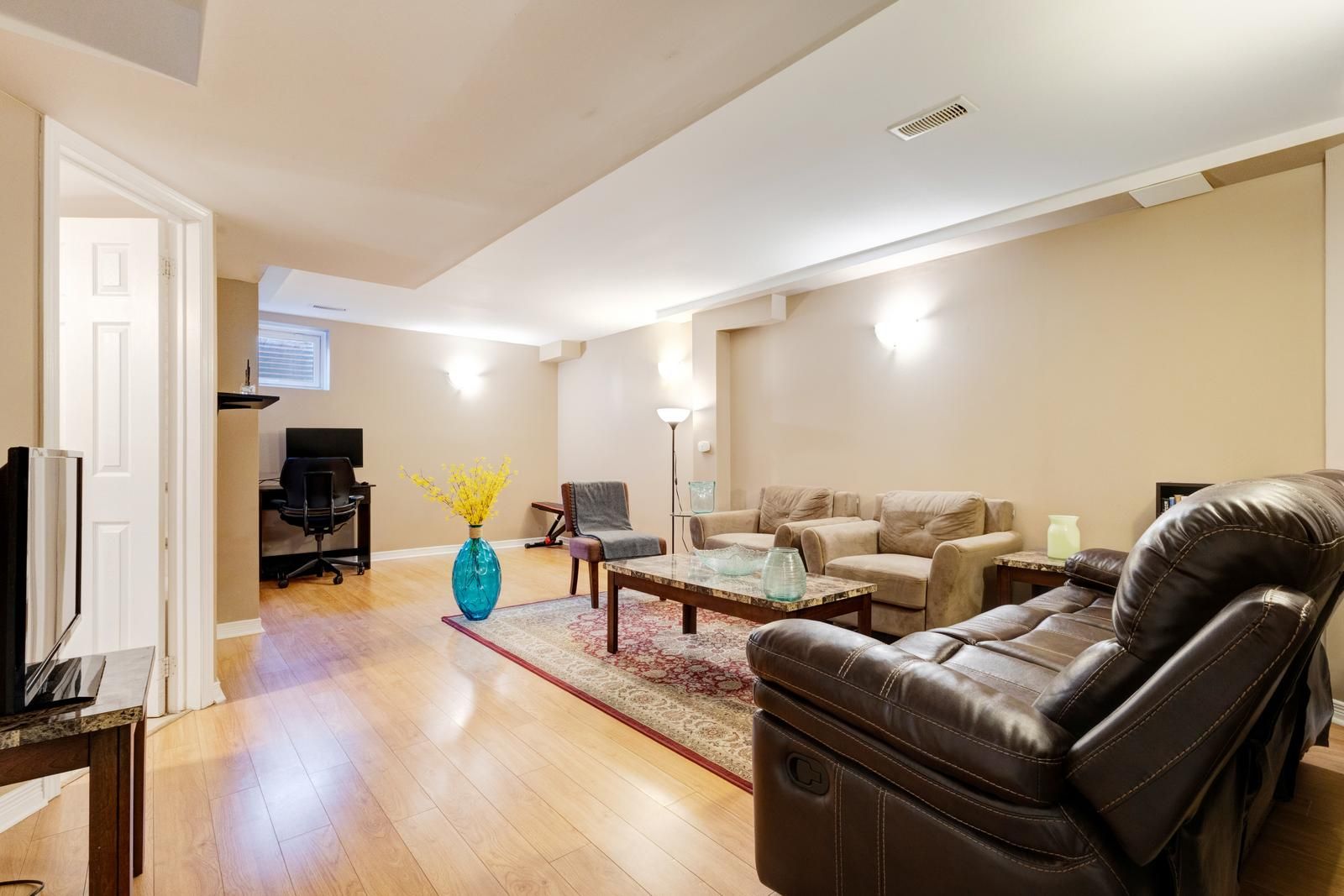$939,990
#68 - 770 Othello Court, Mississauga, ON L5W 1Y2
Meadowvale Village, Mississauga,


















































 Properties with this icon are courtesy of
TRREB.
Properties with this icon are courtesy of
TRREB.![]()
Perfect Starter Home !!! One Of The Largest Executive Townhouse In Prime Meadowvale Village Backing Onto Lush Green Space. 9Ft Ceilings, Modern Open Concept Layout. Very Well Kept Amazing All-Brick Townhouse Comes W/ 3 Bedroom & 4 Bath, In One of the Best School Zone Neighbourhood. Close Proximity to Conservation area, Parks & Credit Valley River , Heartland Shopping Centre with leading Stores Including Costco , Mins to HWY 401 / 407/410 , Meadowvale GO Station & YYZ Pearson Airport in approx. 20 mins , One of the best neighbourhoods in Mississauga with quick access to public transport, restaurants, clinics, Shoppers drug mart etc.This House Is Not To Be Missed.
- HoldoverDays: 180
- Architectural Style: 2-Storey
- Property Type: Residential Condo & Other
- Property Sub Type: Condo Townhouse
- GarageType: Attached
- Directions: Derry / Mavis
- Tax Year: 2025
- ParkingSpaces: 1
- Parking Total: 2
- WashroomsType1: 1
- WashroomsType1Level: Second
- WashroomsType2: 1
- WashroomsType2Level: Second
- WashroomsType3: 1
- WashroomsType3Level: Ground
- WashroomsType4: 1
- WashroomsType4Level: Basement
- BedroomsAboveGrade: 3
- Interior Features: Carpet Free
- Basement: Finished
- Cooling: Central Air
- HeatSource: Gas
- HeatType: Forced Air
- ConstructionMaterials: Brick
| School Name | Type | Grades | Catchment | Distance |
|---|---|---|---|---|
| {{ item.school_type }} | {{ item.school_grades }} | {{ item.is_catchment? 'In Catchment': '' }} | {{ item.distance }} |



























































