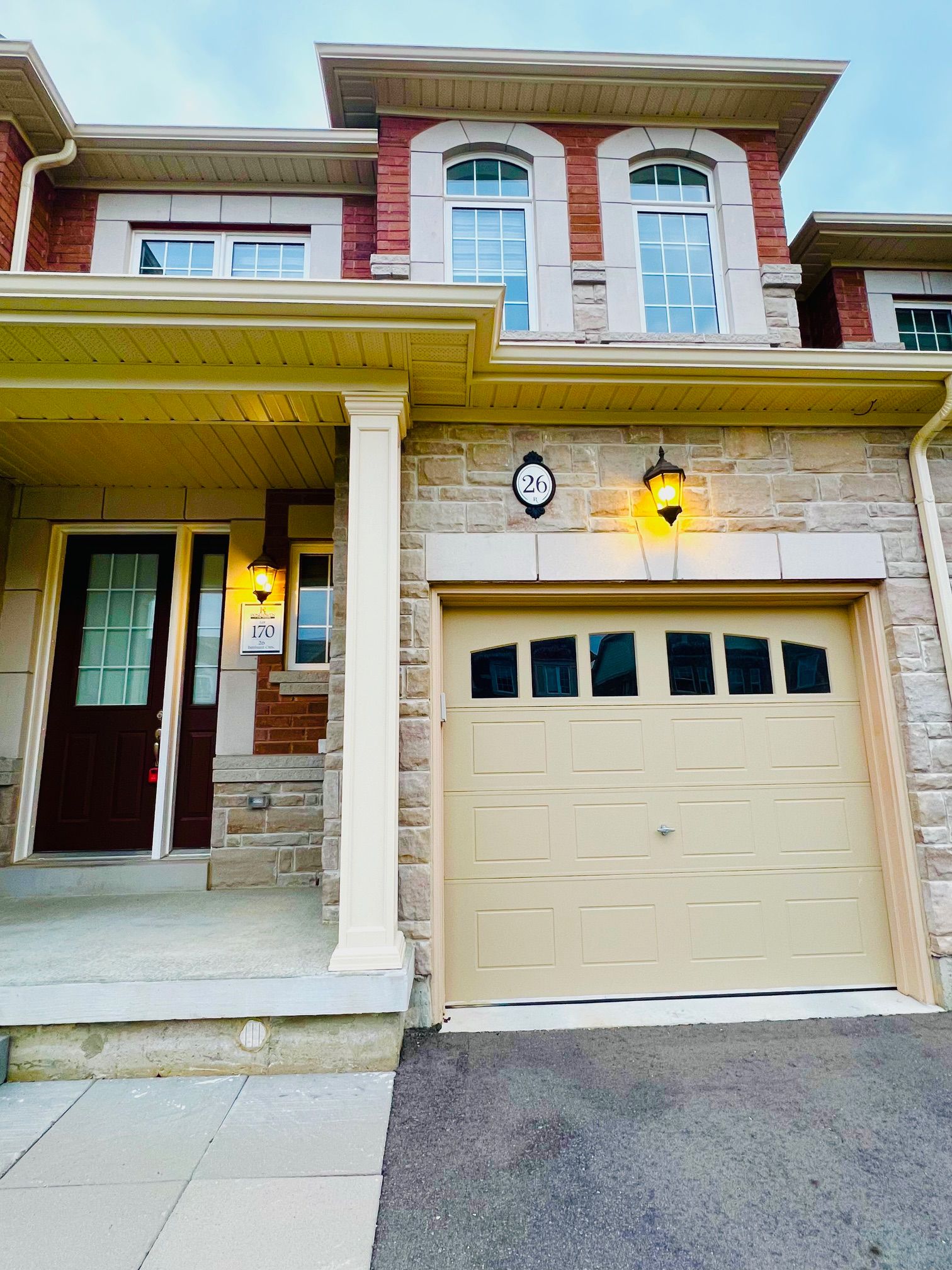$3,200
26 Benhurst Crescent, Brampton, ON L7A 0B7
Northwest Brampton, Brampton,










































 Properties with this icon are courtesy of
TRREB.
Properties with this icon are courtesy of
TRREB.![]()
Just like Brand New, Around 1727 Sq Ft. above grade, Upgraded Bright & Spacious 3 Bedrooms 3Washroom Freehold Townhouse Close To Shopping, School, Park, Transit & All Amenities. Brand New Electric range stove, Ice And Water Fridge. Heavy Duty Upgraded Kitchen Range Hood Fan, High End Dishwasher, Beautiful Back Splash, Quartz countertops. Central AC , Pot Lights, Internet Data Cable Throughout The House, Wifi Garage Door Opener With Camera Option & Remotes, Rough In For Security Cameras. Inside access from garage! Walk out to deck! Fully Fenced & Freshly painted throughout! Washrooms upgraded with quartz countertops as well! Move In Ready!
- HoldoverDays: 90
- Architectural Style: 2-Storey
- Property Type: Residential Freehold
- Property Sub Type: Att/Row/Townhouse
- DirectionFaces: North
- GarageType: Built-In
- Directions: Mississauga Rd & Wanless Dr
- Parking Features: Private
- ParkingSpaces: 1
- Parking Total: 2
- WashroomsType1: 1
- WashroomsType1Level: Main
- WashroomsType2: 1
- WashroomsType2Level: Second
- WashroomsType3: 1
- WashroomsType3Level: Second
- BedroomsAboveGrade: 3
- Interior Features: Other
- Basement: Full, Unfinished
- Cooling: Central Air
- HeatSource: Gas
- HeatType: Forced Air
- LaundryLevel: Main Level
- ConstructionMaterials: Brick, Stone
- Roof: Asphalt Shingle
- Sewer: Sewer
- Foundation Details: Poured Concrete
- Parcel Number: 143655856
- LotSizeUnits: Feet
- LotDepth: 90.22
- LotWidth: 20.08
- PropertyFeatures: Park, Place Of Worship, Public Transit, School
| School Name | Type | Grades | Catchment | Distance |
|---|---|---|---|---|
| {{ item.school_type }} | {{ item.school_grades }} | {{ item.is_catchment? 'In Catchment': '' }} | {{ item.distance }} |



















































