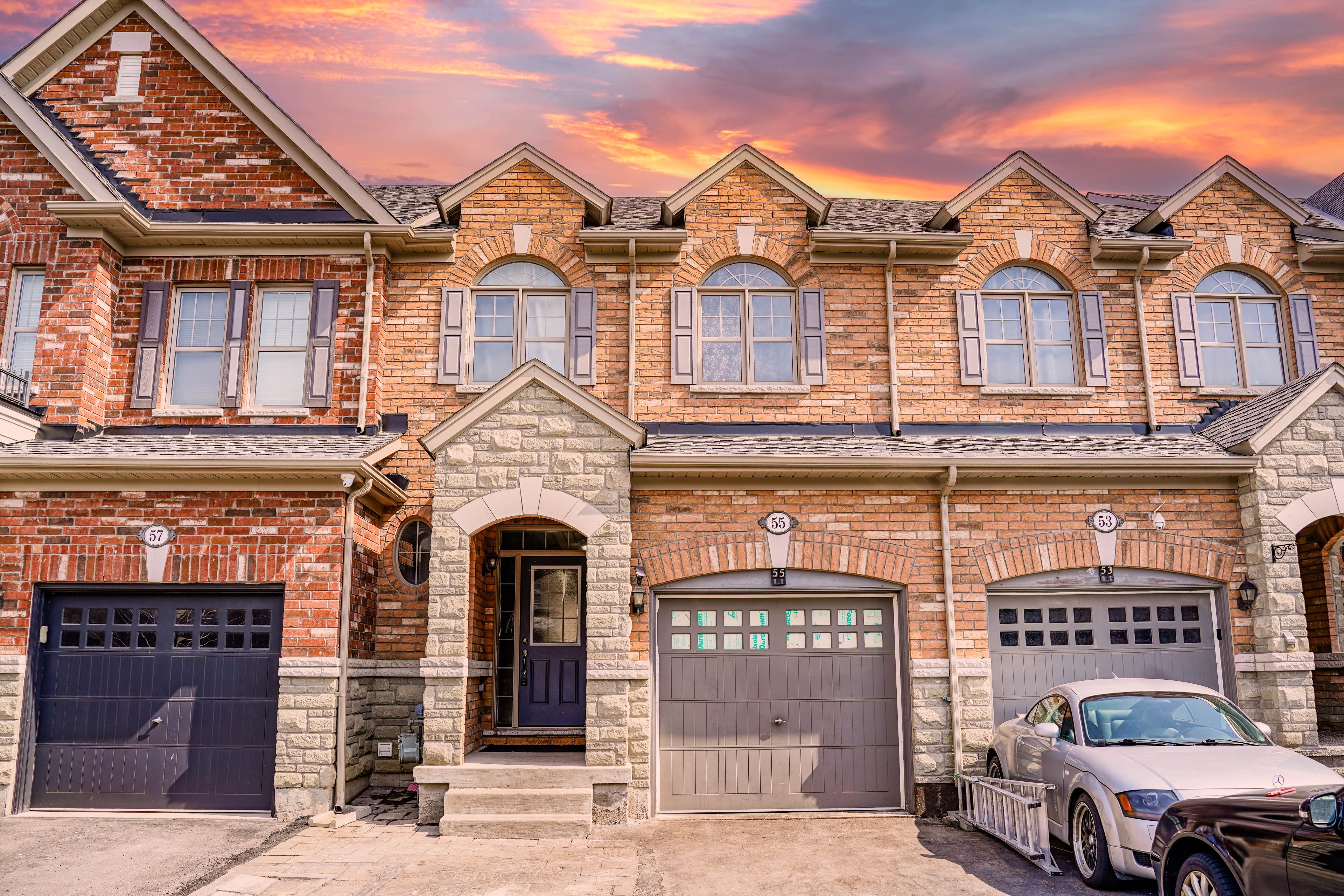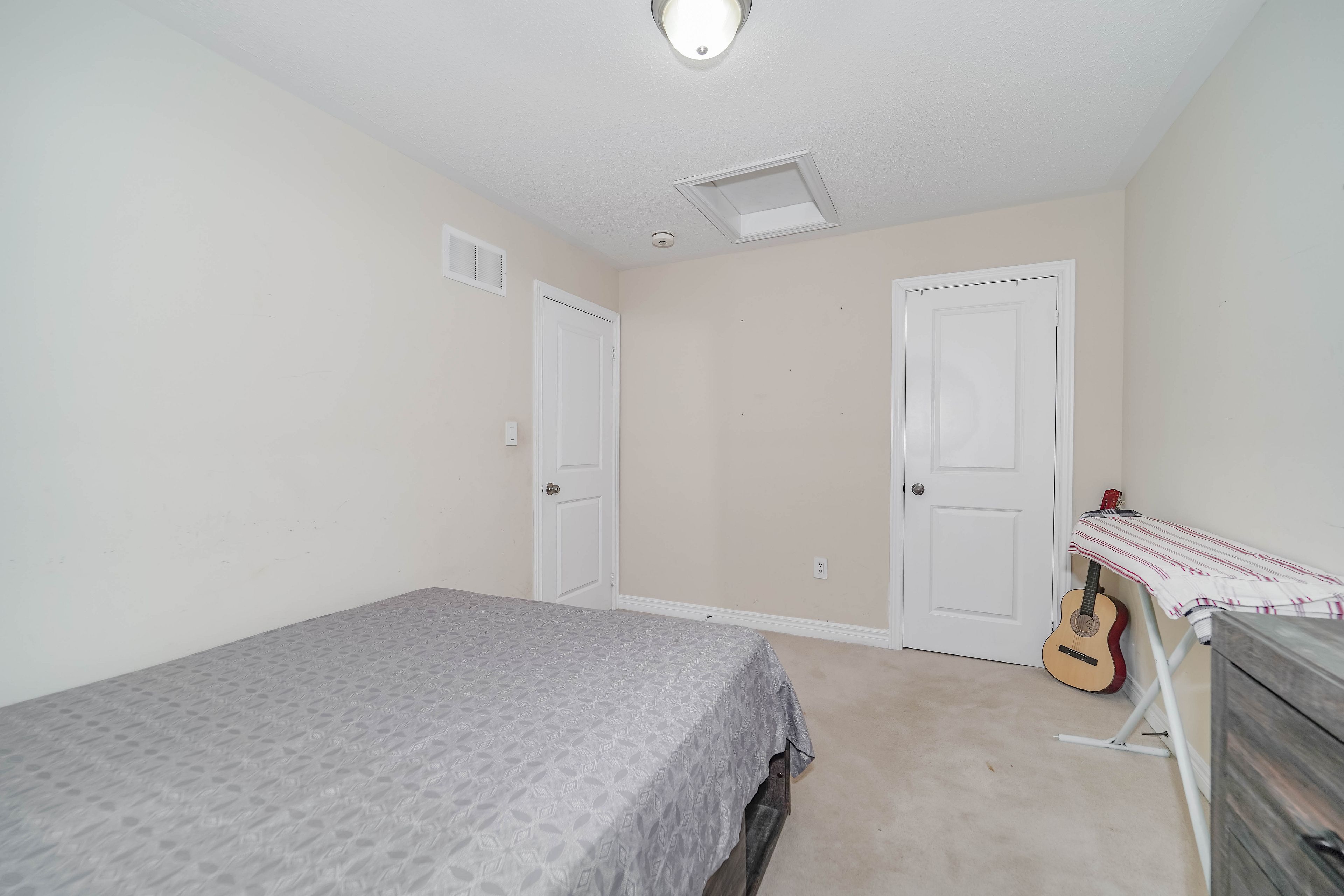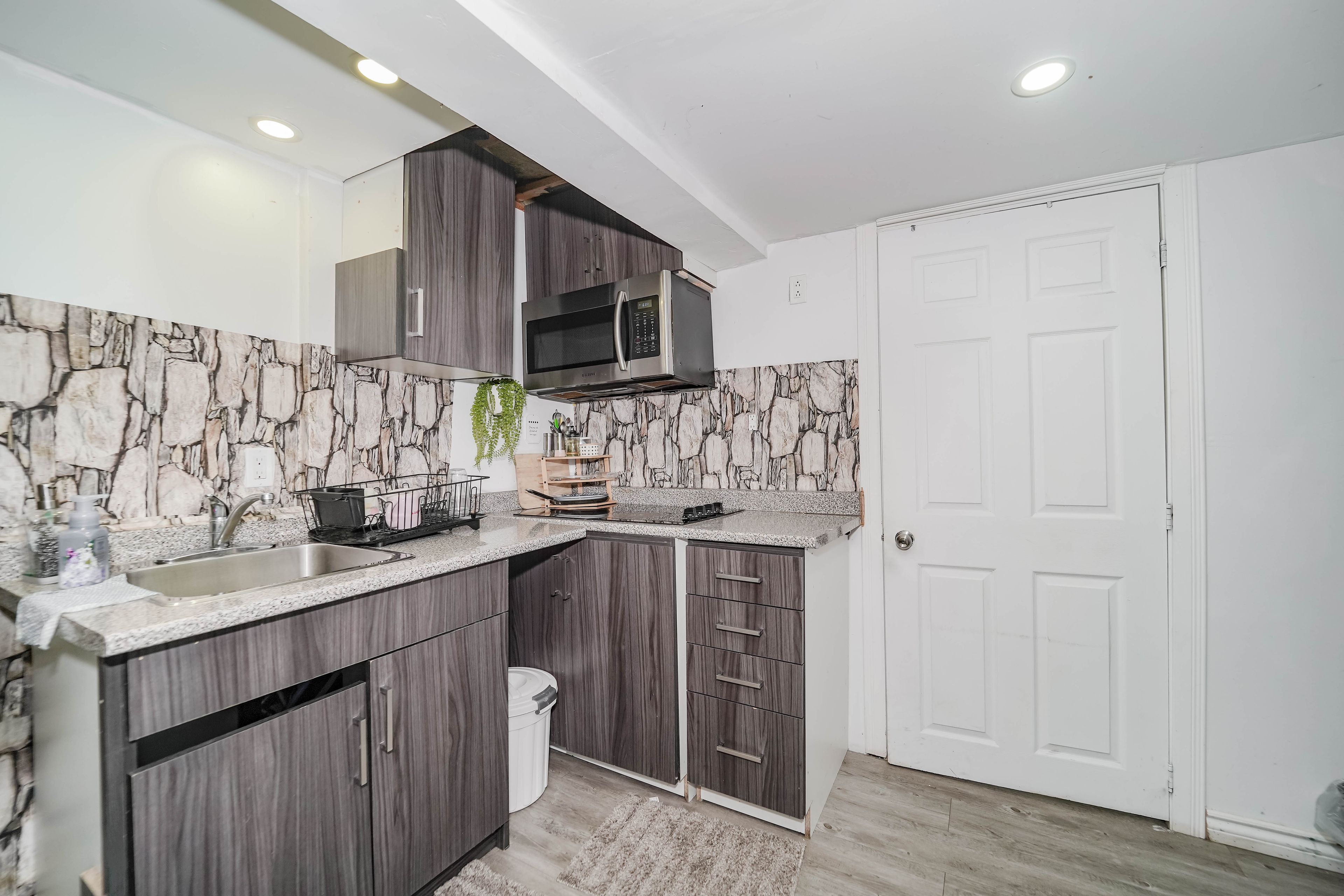$955,000
55 Pennycross Crescent, Brampton, ON L7A 4L9
Northwest Brampton, Brampton,


















































 Properties with this icon are courtesy of
TRREB.
Properties with this icon are courtesy of
TRREB.![]()
Welcome to 55 Pennycross Crescent a rare opportunity to own a beautifully upgraded freehold townhouse! Offering 3 total parking spots (1 garage + 2-car driveway with no sidewalk), this home delivers unbeatable convenience for families, guests, or car enthusiasts. Step inside to a fully open-concept layout with hardwood floors on the main level and upper hallway, creating a seamless, stylish flow through the bright living and dining areas. The modern kitchen features ample cabinetry and overlooks the spacious main floor perfect for entertaining or keeping an eye on the kids while cooking. Upstairs, you'll find 3 generously sized bedrooms, with cozy carpet in two bedrooms and hardwood in the third, offering the perfect blend of warmth and elegance. Not to be missed is the tiled garage, ideal for storage, hobbies, or staying clean year-round. The fully paved front and backyard provide low-maintenance outdoor living no grass to cut, just space to relax or entertain. Located minutes from parks, schools, shopping, transit, and the Mount Pleasant GO Station, this home checks all the boxes for growing families or professionals looking for style, space, and location. This is not your average townhouse!
- HoldoverDays: 90
- Architectural Style: 2-Storey
- Property Type: Residential Freehold
- Property Sub Type: Att/Row/Townhouse
- DirectionFaces: North
- GarageType: Attached
- Directions: MISSISSAUGA RD/SANDALWOOD PKWY W
- Tax Year: 2024
- Parking Features: Private
- ParkingSpaces: 2
- Parking Total: 3
- WashroomsType1: 1
- WashroomsType1Level: Main
- WashroomsType2: 1
- WashroomsType2Level: Basement
- WashroomsType3: 1
- WashroomsType3Level: Second
- WashroomsType4: 1
- WashroomsType4Level: Second
- BedroomsAboveGrade: 3
- BedroomsBelowGrade: 2
- Interior Features: Other
- Basement: Finished
- Cooling: Central Air
- HeatSource: Gas
- HeatType: Forced Air
- ConstructionMaterials: Brick
- Roof: Shingles
- Sewer: Sewer
- Foundation Details: Poured Concrete
- Parcel Number: 143644558
- LotSizeUnits: Feet
- LotDepth: 90.12
- LotWidth: 20.01
| School Name | Type | Grades | Catchment | Distance |
|---|---|---|---|---|
| {{ item.school_type }} | {{ item.school_grades }} | {{ item.is_catchment? 'In Catchment': '' }} | {{ item.distance }} |



























































