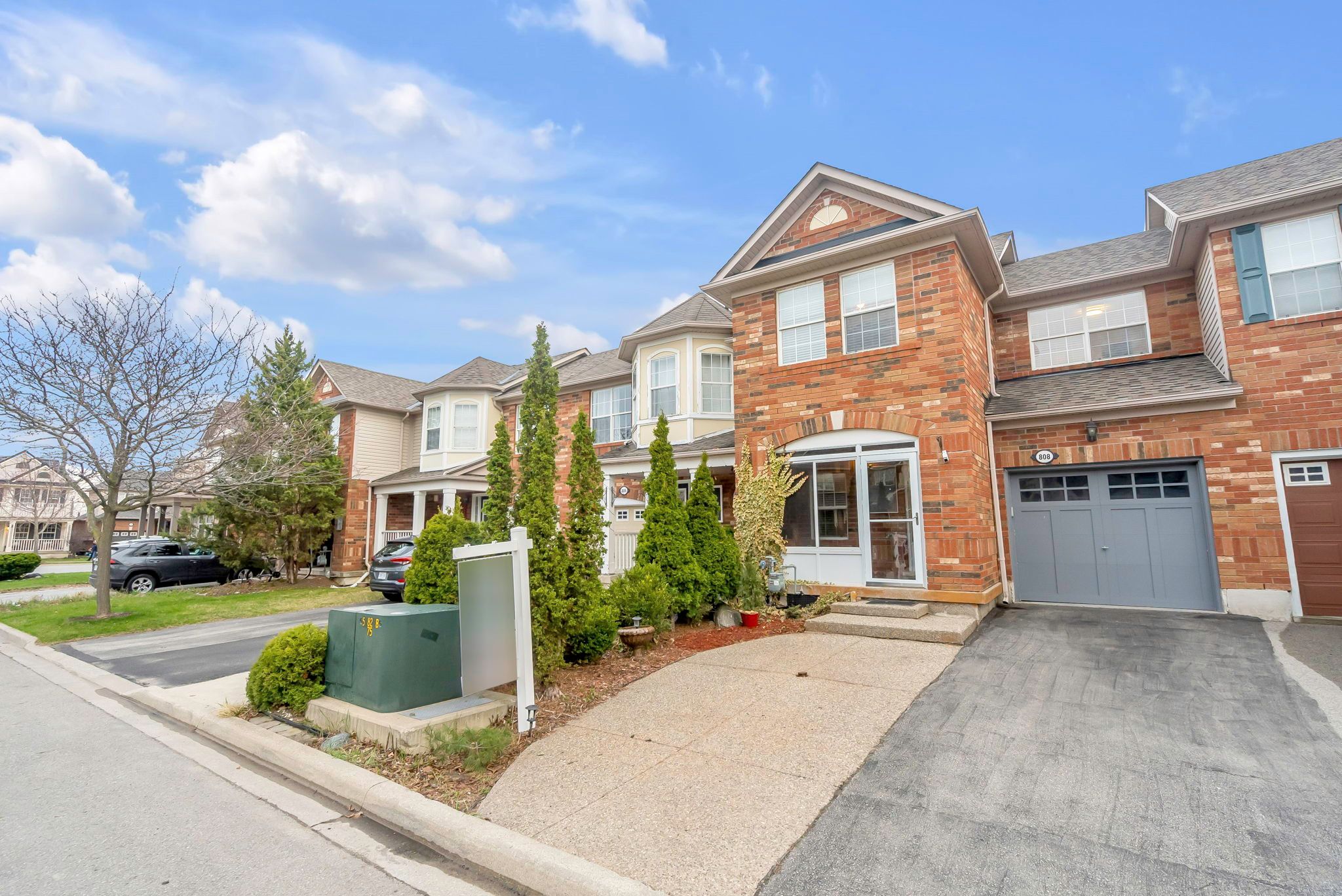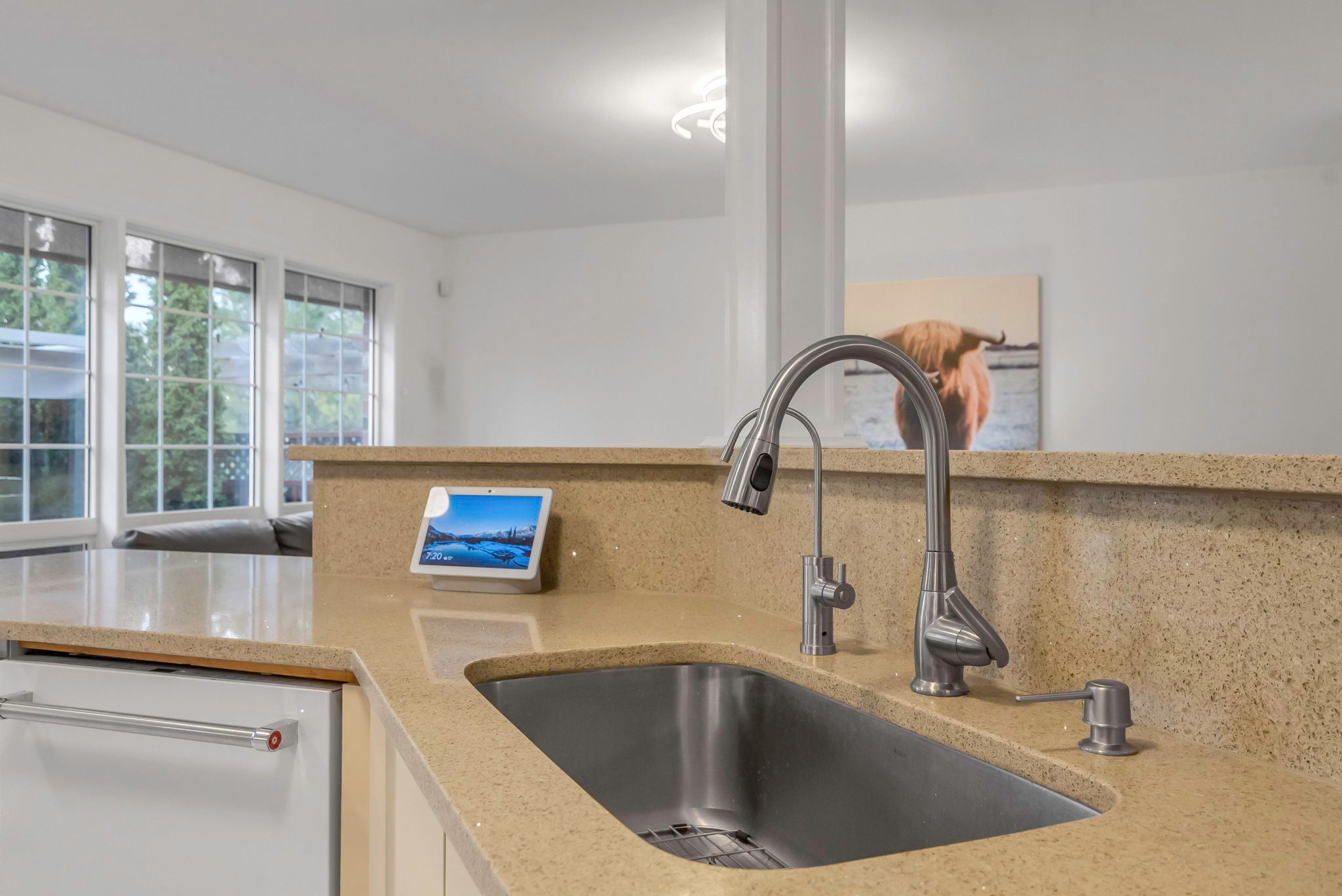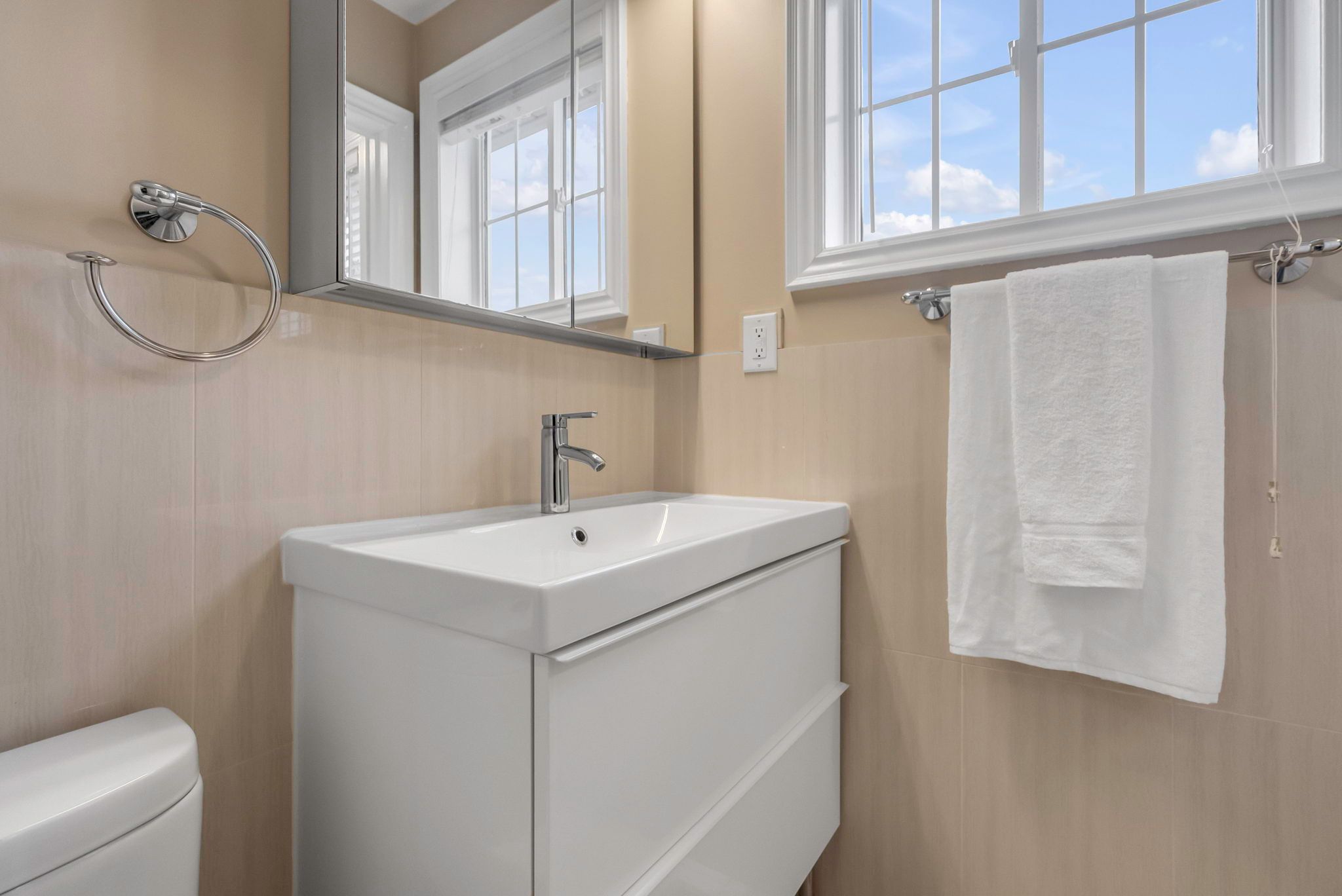$929,000
808 Mckay Crescent, Milton, ON L9T 6L2
1023 - BE Beaty, Milton,


















































 Properties with this icon are courtesy of
TRREB.
Properties with this icon are courtesy of
TRREB.![]()
Want to be able to watch your kids lay at the park while you prep dinner or read your book in your backyard oasis? You can do that here! This townhome allows for 3 cars on the driveway/ one in the garage. The sun filled, upgraded kitchen, overlooks the dining room and living room, which is perfect for entertaining. The finished basement is bright and offers additional hang out space for the growing family and features a cold room and tons of storage space! Located on a quiet crescent, walking distance to public and catholic schools, as well as shopping and transit.
- HoldoverDays: 90
- Architectural Style: 2-Storey
- Property Type: Residential Freehold
- Property Sub Type: Att/Row/Townhouse
- DirectionFaces: West
- GarageType: Attached
- Directions: Thompson to Clark to Mckay
- Tax Year: 2024
- Parking Features: Private
- ParkingSpaces: 2
- Parking Total: 3
- WashroomsType1: 1
- WashroomsType1Level: Main
- WashroomsType2: 2
- WashroomsType2Level: Upper
- BedroomsAboveGrade: 3
- Interior Features: Carpet Free, Water Heater
- Basement: Finished
- Cooling: Central Air
- HeatSource: Gas
- HeatType: Forced Air
- ConstructionMaterials: Aluminum Siding, Brick
- Exterior Features: Deck, Canopy, Porch Enclosed
- Roof: Unknown
- Sewer: Sewer
- Foundation Details: Unknown
- Parcel Number: 249364074
- LotSizeUnits: Feet
- LotDepth: 80.38
- LotWidth: 23.33
- PropertyFeatures: Arts Centre, Hospital, Fenced Yard, Library, Park, Place Of Worship
| School Name | Type | Grades | Catchment | Distance |
|---|---|---|---|---|
| {{ item.school_type }} | {{ item.school_grades }} | {{ item.is_catchment? 'In Catchment': '' }} | {{ item.distance }} |



























































