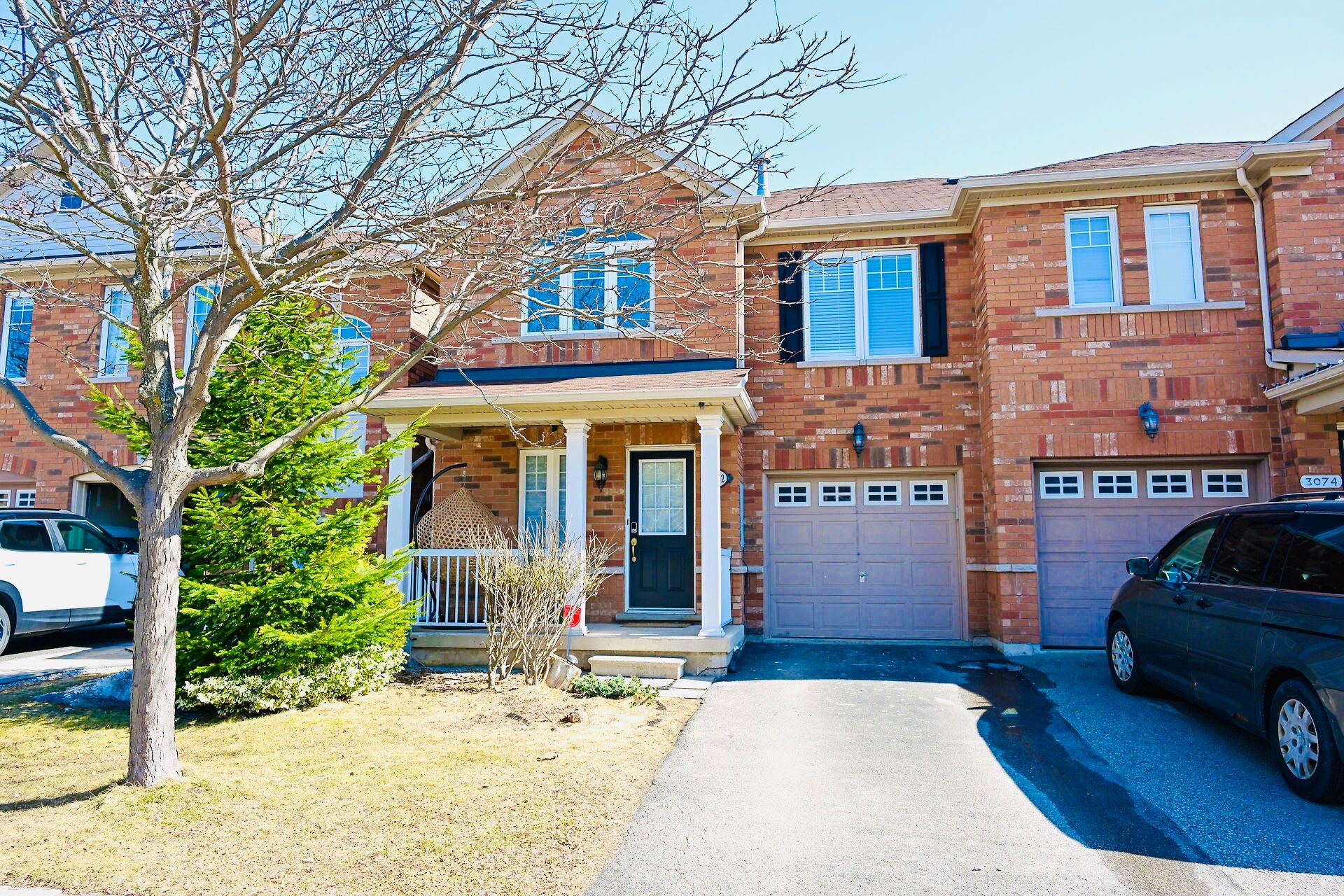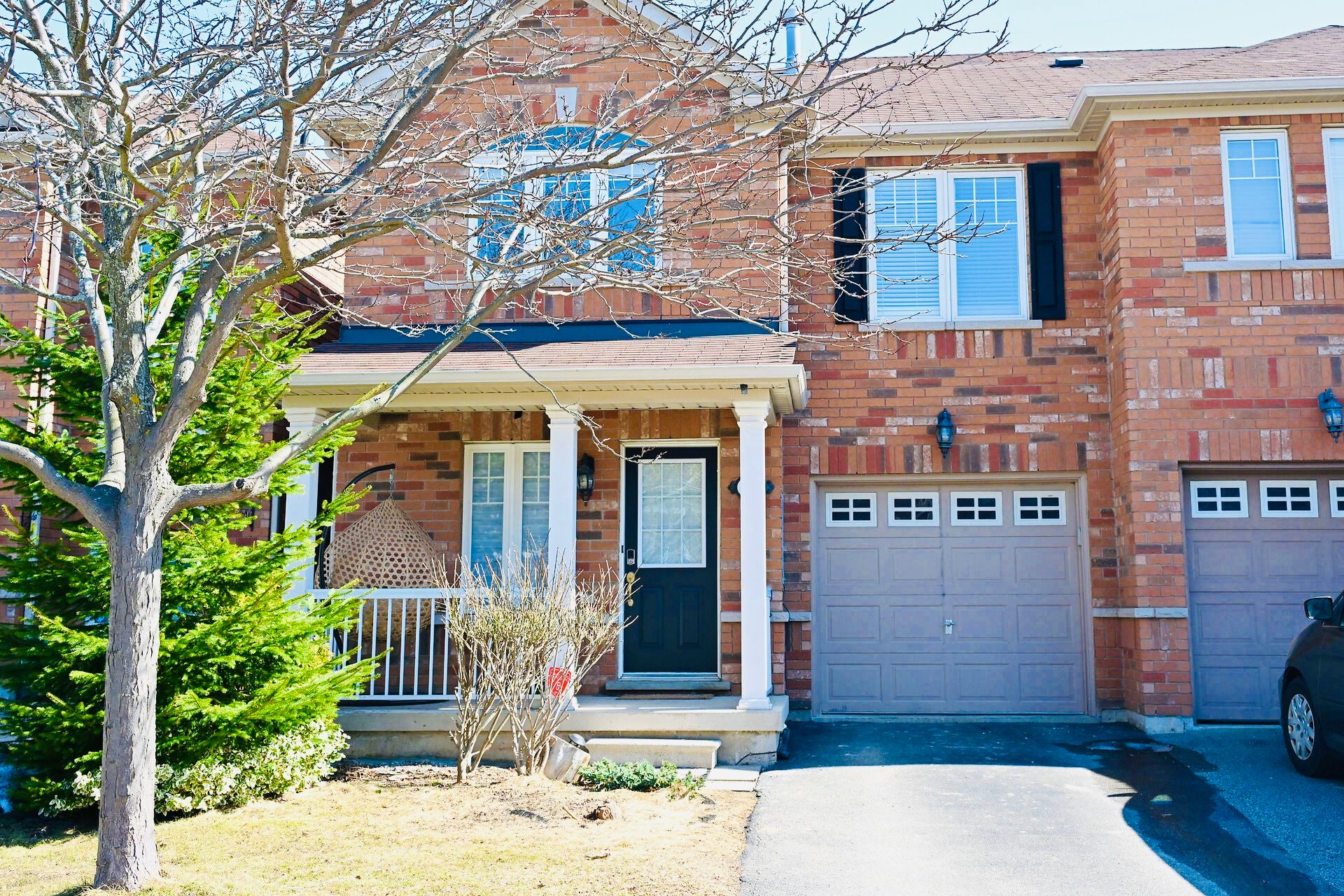$1,067,999
3072 Highvalley Road, Oakville, ON L6M 5H3
1000 - BC Bronte Creek, Oakville,


























 Properties with this icon are courtesy of
TRREB.
Properties with this icon are courtesy of
TRREB.![]()
Wow! A Spacious & Beautifully Designed Oakville Townhome. A Must See! Step into this bright and beautifully maintained freehold townhouse in one of Oakvilles most sought-after neighbourhoods! From the moment you walk through the front door, you'll be greeted by an inviting, open-concept main floor featuring a modern kitchen with granite countertops, stainless steel appliances, and ample cabinetry, perfect for entertaining or family gatherings. The dining and living areas flow seamlessly, offering plenty of natural light and a warm, welcoming ambiance. Head upstairs to find three generously sized bedrooms, including a spacious primary suite with ample closet space and an ensuite bath. A bonus family room with a cozy fireplace adds extra space to relax, whether it's for movie nights or unwinding after a long day. The professionally finished basement provides additional versatility, perfect as a rec room, home office, or gym complete with a convenient bathroom. Located in a family-friendly community, this home offers easy access to top-rated schools, parks, Oakville Hospital, shopping, and major highways. Don't miss your chance to experience this incredible home and book your private showing today! RSA.
- HoldoverDays: 45
- Architectural Style: 2-Storey
- Property Type: Residential Freehold
- Property Sub Type: Att/Row/Townhouse
- DirectionFaces: South
- GarageType: Attached
- Directions: Dundas St W & Bronte Rd
- Tax Year: 2024
- Parking Features: Private
- ParkingSpaces: 1
- Parking Total: 2
- WashroomsType1: 2
- WashroomsType1Level: Second
- WashroomsType2: 1
- WashroomsType2Level: Main
- WashroomsType3: 1
- WashroomsType3Level: Basement
- BedroomsAboveGrade: 3
- Interior Features: Water Heater, Sump Pump
- Basement: Finished, Full
- Cooling: Central Air
- HeatSource: Gas
- HeatType: Forced Air
- ConstructionMaterials: Brick
- Roof: Asphalt Shingle
- Sewer: Sewer
- Foundation Details: Unknown
- Parcel Number: 249261307
- LotSizeUnits: Feet
- LotDepth: 82.02
- LotWidth: 22.93
- PropertyFeatures: Golf, Hospital, Park, Place Of Worship, Public Transit, School
| School Name | Type | Grades | Catchment | Distance |
|---|---|---|---|---|
| {{ item.school_type }} | {{ item.school_grades }} | {{ item.is_catchment? 'In Catchment': '' }} | {{ item.distance }} |



































