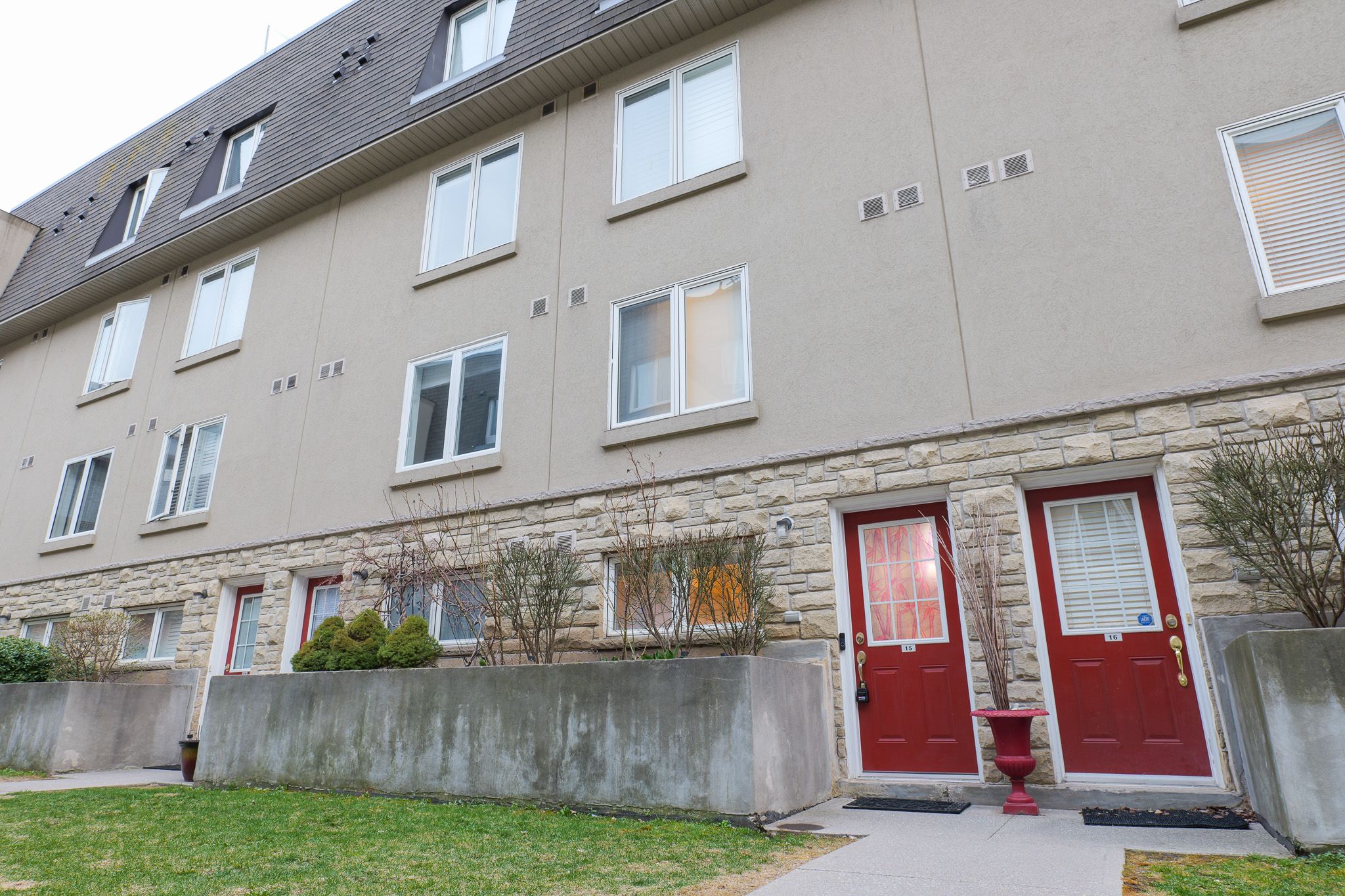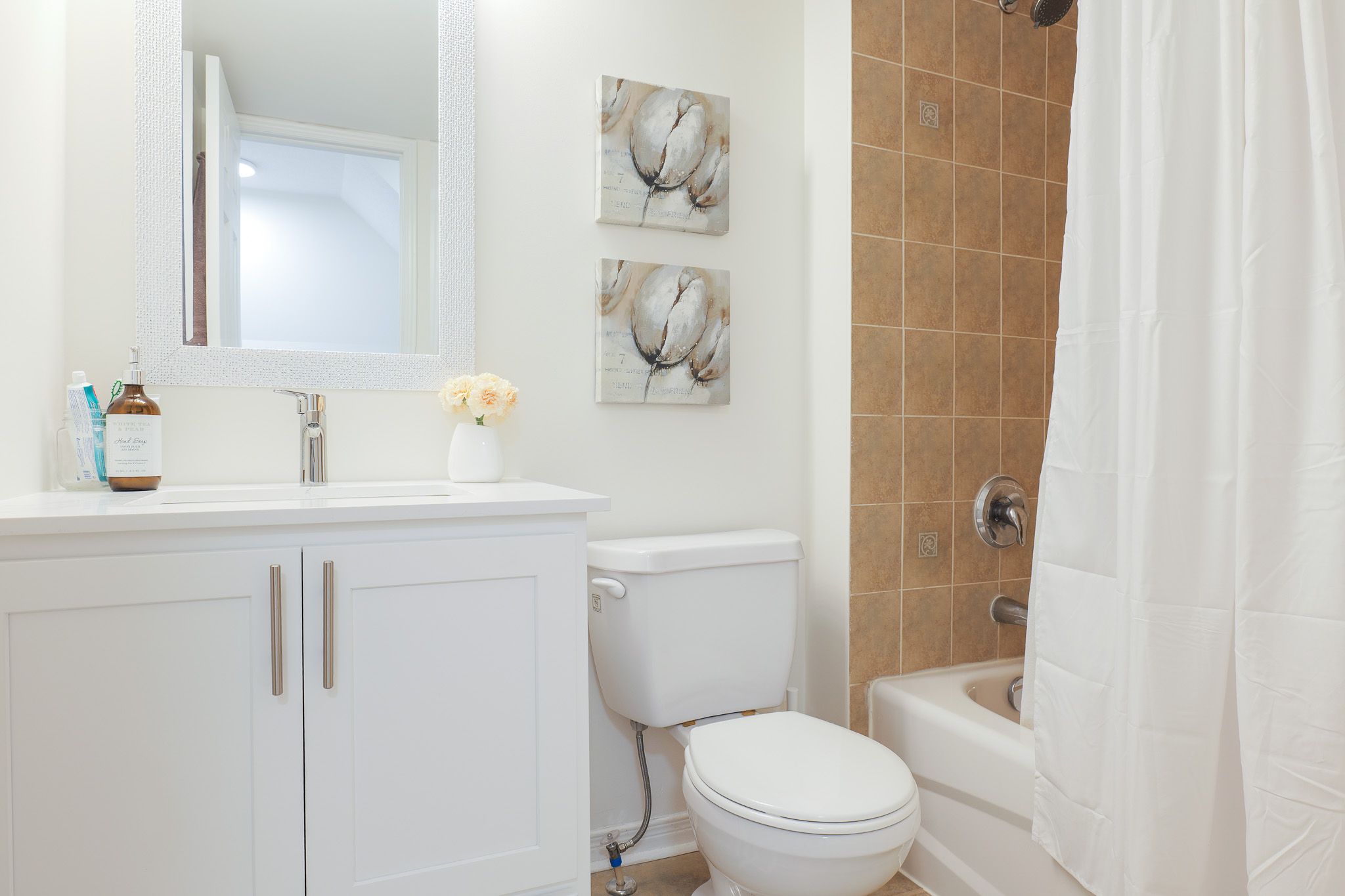$809,888
#15 - 25 Foundry Avenue, Toronto, ON M6H 4K7
Dovercourt-Wallace Emerson-Junction, Toronto,


















































 Properties with this icon are courtesy of
TRREB.
Properties with this icon are courtesy of
TRREB.![]()
Don't miss this bright, spacious, chic newly renovated 2 storey 3 bdrm, 2 full bath townhome with 1 parking space in the heart of the vibrant Davenport Village community just steps from LandsdowneAve. This stylish home boasts a chef inspired kitchen, modernchandelier in the dining room, patio doors in the living room lead to a charmingand intimate outdoor terrace where you can BBQ and enjoy your meals "Al Fresco in the summer" with friends. The Primary bedroom has 2 closets, large windows and an ensuite bathroom, Laminate floors throughout and broadloom removed from the staircase leading to the second floor (replaced with wood).Recentlyopened REGUS offers private office spaces/meeting rooms - perfect for entrepreneurs seeking affordable workspace. Just around the corner for your convenience you'll find a 24/7 self-serve AISLE 1 grocery store opening soon. Catch the bus 2 minutes from home, subway a 5 minute drive/20 minute walk. COMING SOON - a NEW GO TRAIN connection. The neighbourhood is full of great amenities. 2 community centres, beautiful parks for your enjoyment, schools for your kids.Food Basics, Shoppers Drugmart a block from home! In the mood for Java? Balzac's coffee will be your fave hangout. Located minutes from The Junction, Stockyards, Corso Italia, Weston-Pellam Park & Dufferin Grove this home and neighbourhood has it all. Live the "lifestyle" welcome to your new home!!
- HoldoverDays: 90
- Architectural Style: 2-Storey
- Property Type: Residential Condo & Other
- Property Sub Type: Condo Townhouse
- GarageType: Underground
- Directions: Davenport & Lansdowne
- Tax Year: 2024
- Parking Features: Private
- ParkingSpaces: 1
- Parking Total: 1
- WashroomsType1: 1
- WashroomsType1Level: Second
- WashroomsType2: 1
- WashroomsType2Level: Second
- BedroomsAboveGrade: 3
- Interior Features: Auto Garage Door Remote, Separate Heating Controls, Separate Hydro Meter, Storage, Water Heater Owned
- Cooling: Central Air
- HeatSource: Gas
- HeatType: Forced Air
- LaundryLevel: Upper Level
- ConstructionMaterials: Stone, Stucco (Plaster)
- Exterior Features: Landscaped, Lawn Sprinkler System, Lighting, Patio
- Roof: Asphalt Shingle
- Foundation Details: Unknown
- Topography: Flat
- PropertyFeatures: Park, Place Of Worship, Public Transit, Rec./Commun.Centre, School, School Bus Route
| School Name | Type | Grades | Catchment | Distance |
|---|---|---|---|---|
| {{ item.school_type }} | {{ item.school_grades }} | {{ item.is_catchment? 'In Catchment': '' }} | {{ item.distance }} |



























































