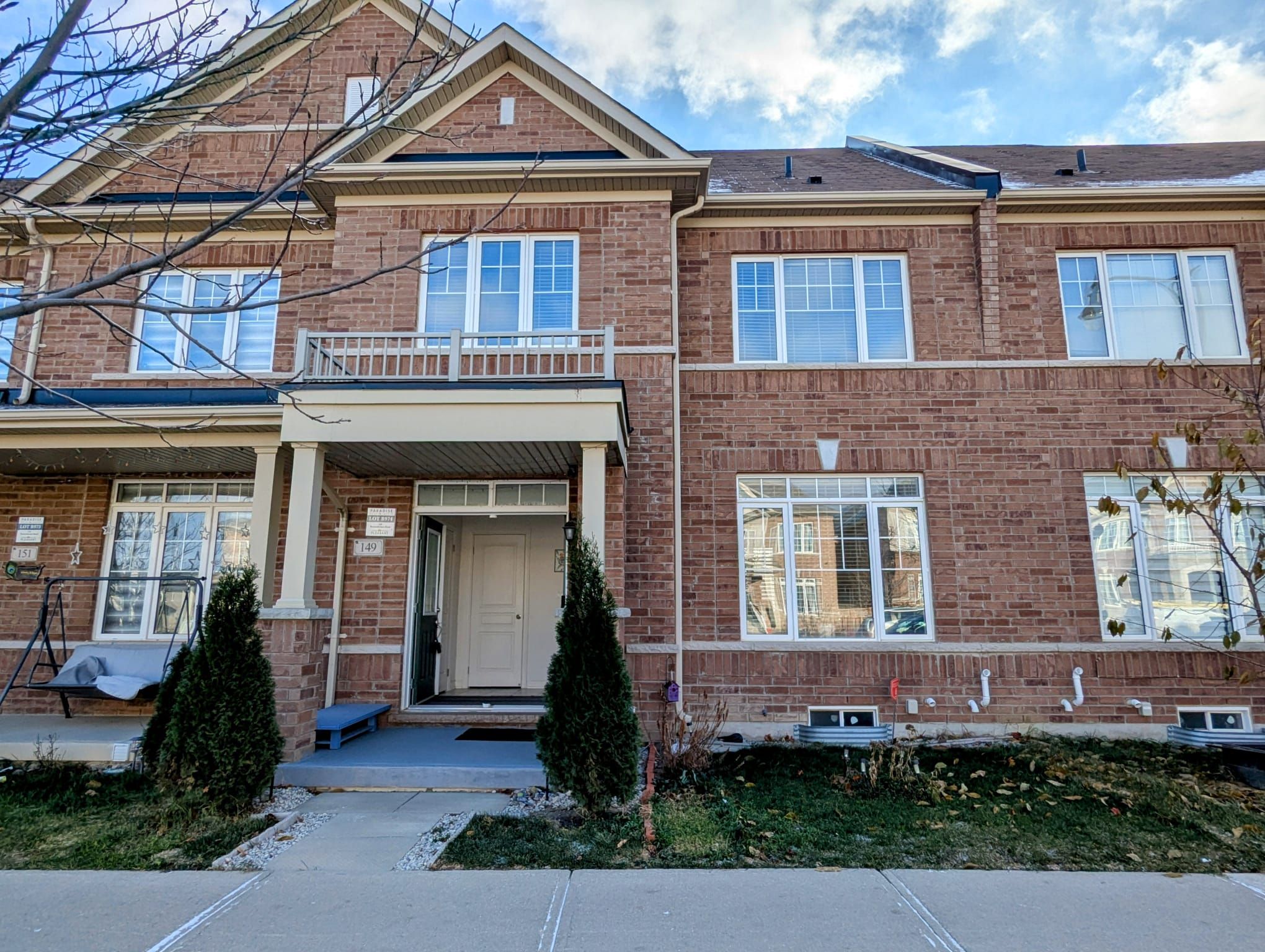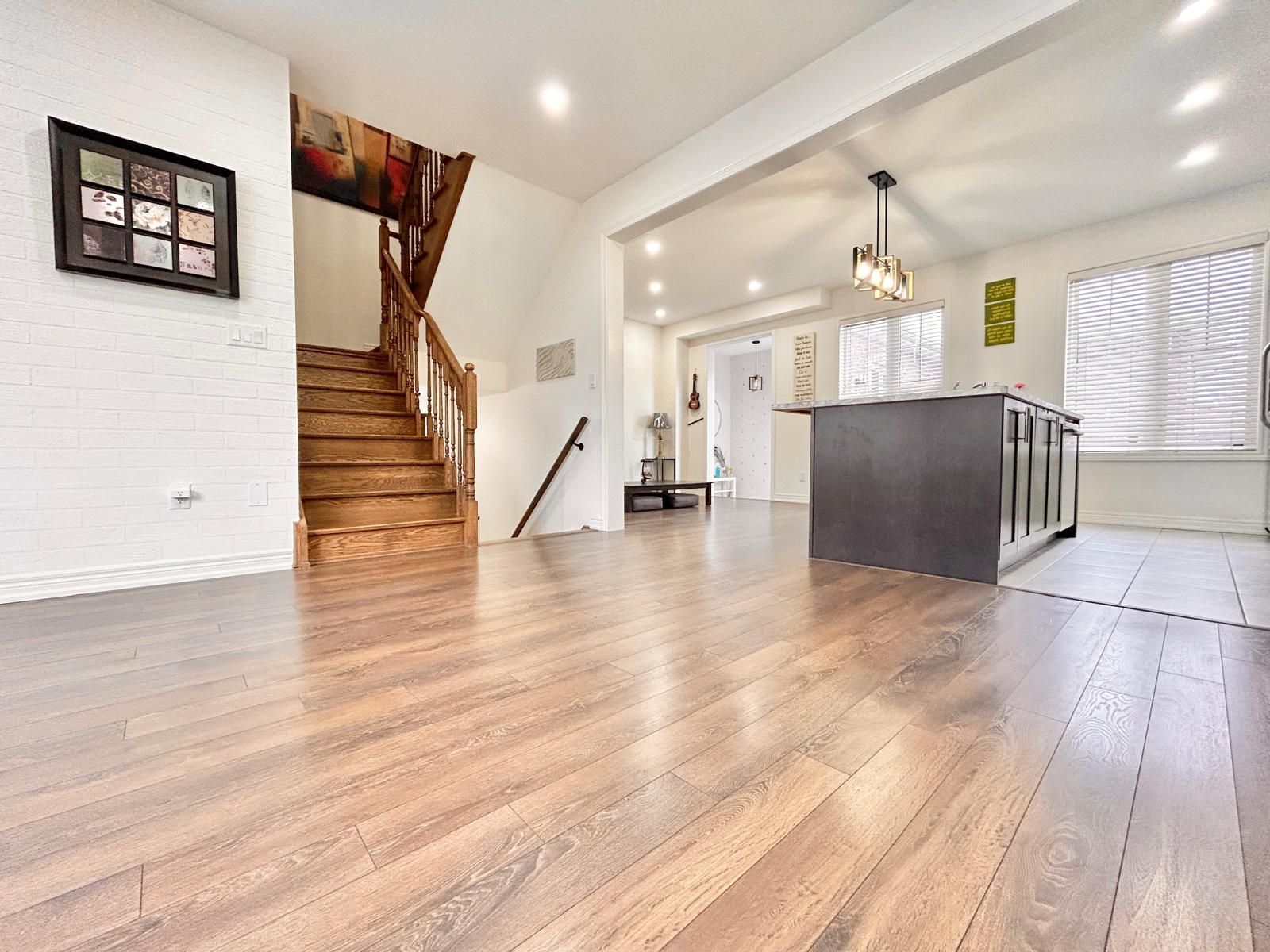$899,000
149 Remembrance Road, Brampton, ON L7A 3Y2
Northwest Brampton, Brampton,


















































 Properties with this icon are courtesy of
TRREB.
Properties with this icon are courtesy of
TRREB.![]()
Meticulously Clean Paradise Builder built Excellent **FREEHOLD 2 STOREY** Townhouse in Northwest Brampton- perfect blend of comfort and style. This beautiful house on WIDER LOT than any other traditional townhouse Featuring **DOUBLE DOOR ENTRY**, **DOUBLE CAR GARAGE**, 9 Feet Ceiling throughout, 3 Bedrooms and 3 Bathrooms, Open Concept layout with tons of Natural Sun Light, Living/Family combined Area. A welcoming foyer leads to a generous size Double Door Closet at entry and sunlight filled living room with large windows and illuminated by pot lights. Large Eat-In Kitchen W/Breakfast Bar offering 4 seating arrangements and seamlessly connects to a Dining Area where you can host your guests for a perfect gatherings. Ascend the beautiful wooden staircase with wooden spindles to discover a luxurious Master Retreat with a beautiful 4 PC Ensuite boasting a decent size bathtub, Standing Shower, vanity, and a separate spacious walk-in closet. Additional 2 decent size Bedrooms with Large windows in each bedrooms, Good size Closets and Additional Linen Closet beside the Second Washroom. A good rated school steps from the home, a beautiful park right across the street, close to Mount Pleasant GO station, Recreational facility, Shopping plaza, Future Hwy 413 will be passing through close proximity increases the potential growth of this NW Brampton community, all amenities & restaurants within few kms are only few reasons to call this your perfect nest. It features an excellent practical layout with elegant laminate flooring on Main Floor, an open concept, Pantry Area, Main floor Ensuite laundry with lots of storage area and nice courtyard with complete privacy. Move in Ready Home, perfect For First Time Home Buyers or investor. Don't miss this opportunity. MUST SEE !! Good Vibe and appeal as you enter the house, will surely lead to making this beauty your Home.
- HoldoverDays: 90
- Architectural Style: 2-Storey
- Property Type: Residential Freehold
- Property Sub Type: Att/Row/Townhouse
- DirectionFaces: South
- GarageType: Attached
- Directions: Pl Google It.
- Tax Year: 2024
- Parking Total: 2
- WashroomsType1: 1
- WashroomsType1Level: Second
- WashroomsType2: 1
- WashroomsType2Level: Second
- WashroomsType3: 1
- WashroomsType3Level: Main
- BedroomsAboveGrade: 3
- Interior Features: Water Heater, Auto Garage Door Remote
- Basement: Unfinished, Full
- Cooling: Central Air
- HeatSource: Gas
- HeatType: Forced Air
- LaundryLevel: Main Level
- ConstructionMaterials: Brick
- Roof: Asphalt Shingle
- Sewer: Sewer
- Foundation Details: Concrete
- Topography: Flat
- Parcel Number: 143652733
- LotSizeUnits: Feet
- LotDepth: 82.02
- LotWidth: 24.61
- PropertyFeatures: Park, Place Of Worship, Library, Public Transit, Rec./Commun.Centre, School
| School Name | Type | Grades | Catchment | Distance |
|---|---|---|---|---|
| {{ item.school_type }} | {{ item.school_grades }} | {{ item.is_catchment? 'In Catchment': '' }} | {{ item.distance }} |



























































