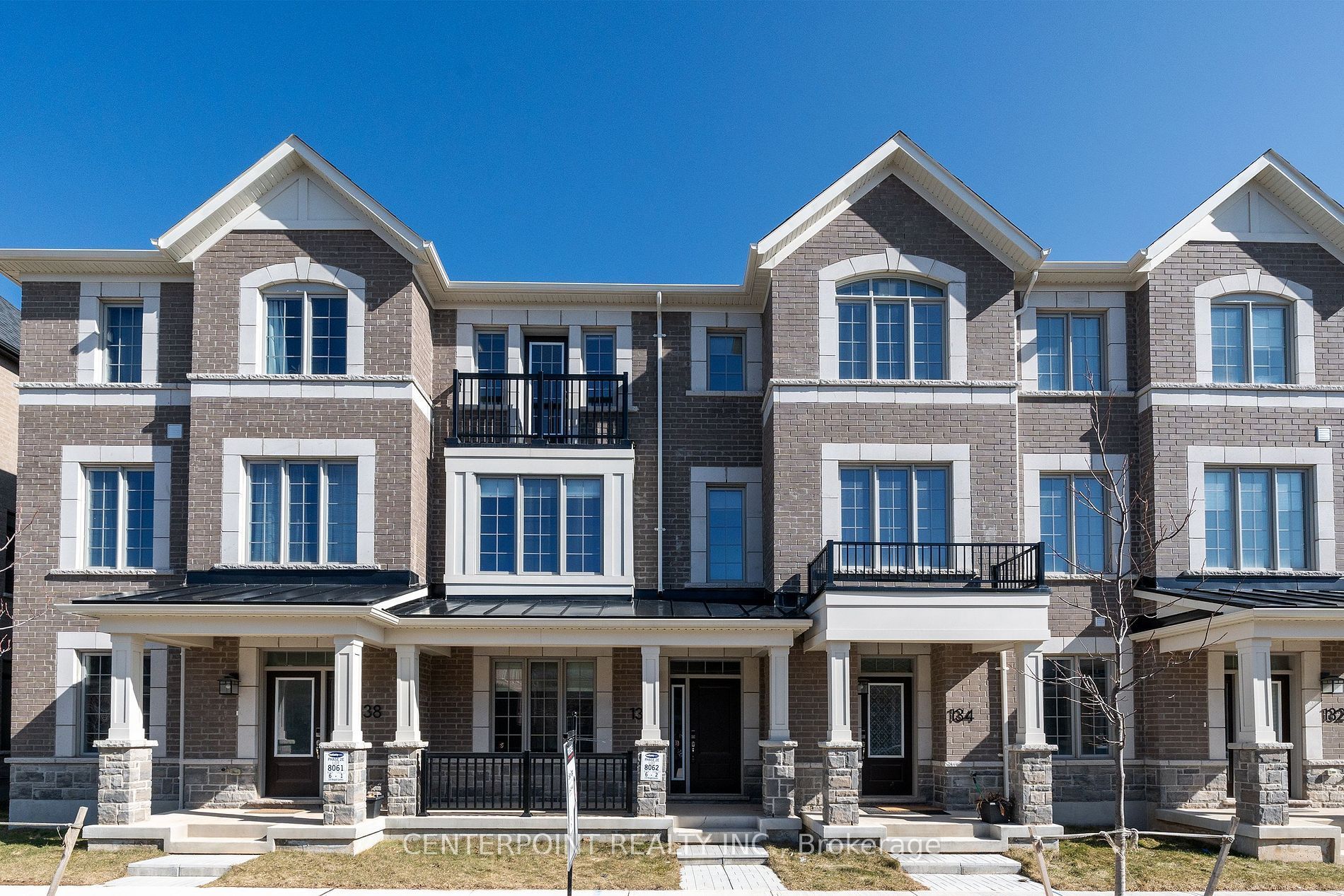$3,300
136 Marigold Gardens, Oakville, ON L6H 7X7
1008 - GO Glenorchy, Oakville,








































 Properties with this icon are courtesy of
TRREB.
Properties with this icon are courtesy of
TRREB.![]()
Available for lease: A sophisticated two-year-old Mattamy-built townhouse situated in the highly desirable East Preserve Community. This 1,637 sqft freehold residence spans three storeys, offering three bedrooms, a versatile main-floor home office (convertible to a fourth bedroom), and an expansive two-car garage. Elegant features include wood flooring throughout, a private terrace, and an open-concept kitchen with modern finishes. Ideally positioned minutes from major highways (407, QEW, 401), hospitals, public transit, and supermarkets, this meticulously designed property combines contemporary comfort with unparalleled convenience. No maintenance fees apply. Ideal for discerning tenants seeking a premium lifestyle in a prime location.
- HoldoverDays: 90
- Architectural Style: 3-Storey
- Property Type: Residential Freehold
- Property Sub Type: Att/Row/Townhouse
- DirectionFaces: South
- GarageType: Attached
- Directions: Trafalgar Rd /Burnhamthorpe Rd
- Parking Features: Private
- Parking Total: 2
- WashroomsType1: 1
- WashroomsType1Level: Second
- WashroomsType2: 1
- WashroomsType2Level: Third
- WashroomsType3: 1
- WashroomsType3Level: Third
- BedroomsAboveGrade: 3
- BedroomsBelowGrade: 1
- Interior Features: Other
- Cooling: Central Air
- HeatSource: Gas
- HeatType: Forced Air
- LaundryLevel: Main Level
- ConstructionMaterials: Brick
- Roof: Shingles
- Sewer: Sewer
- Foundation Details: Block, Concrete
- LotSizeUnits: Feet
- LotDepth: 60.7
- LotWidth: 19.85
| School Name | Type | Grades | Catchment | Distance |
|---|---|---|---|---|
| {{ item.school_type }} | {{ item.school_grades }} | {{ item.is_catchment? 'In Catchment': '' }} | {{ item.distance }} |

















































