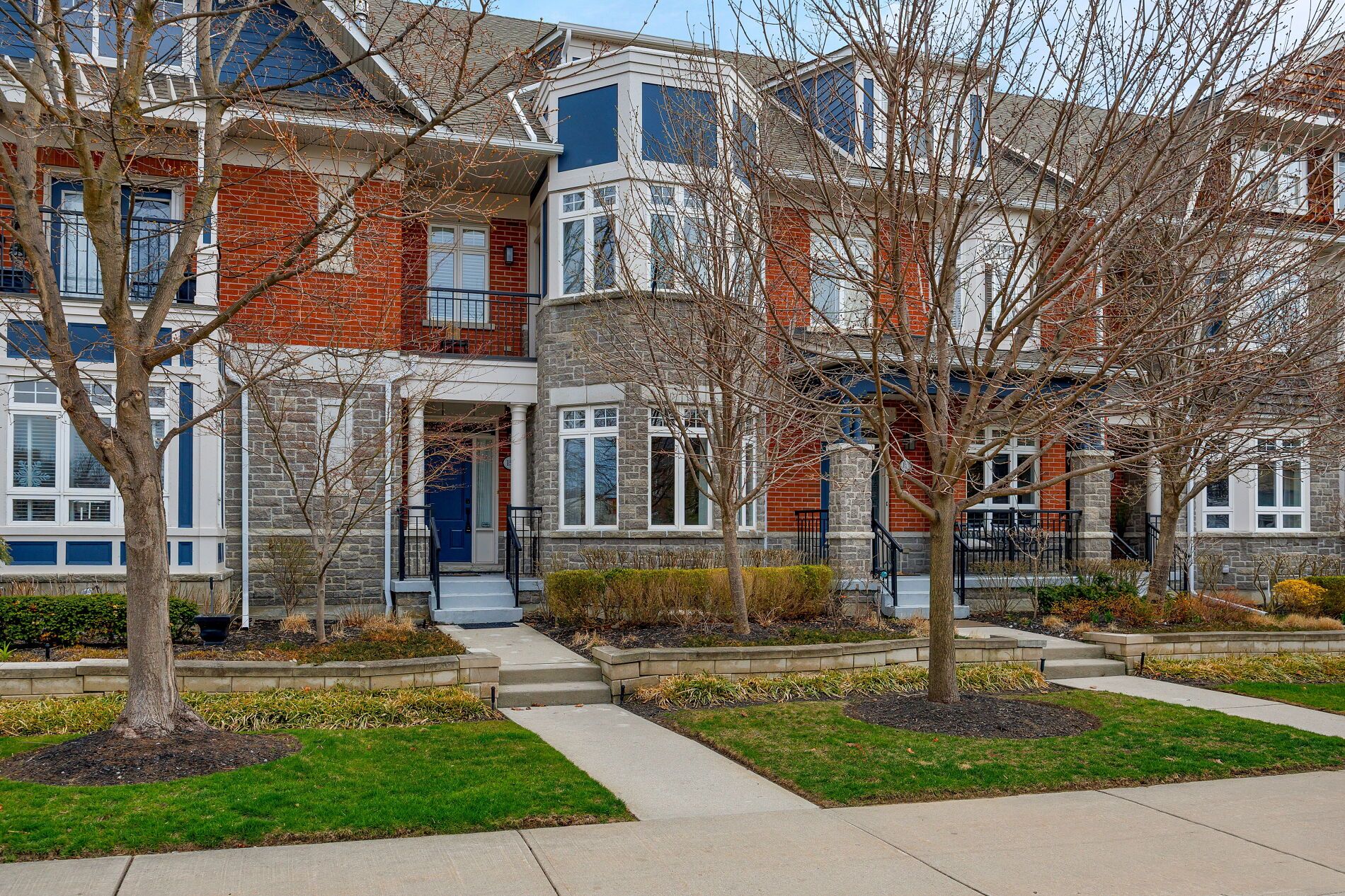$5,750
157 St Lawrence Drive, Mississauga, ON L5G 4V2
Port Credit, Mississauga,

















































 Properties with this icon are courtesy of
TRREB.
Properties with this icon are courtesy of
TRREB.![]()
Calling all executives; this premium townhome in Port Credit has everything you need to enjoy your dream lifestyle. Its furnished with every possible upgrade, and theres nothing to do but move in and make yourself at home with this 4 Bedroom and 3 Bathroom townhome. An open-concept layout, complete with massive windows, allows for a flood of natural light, not to mention a spectacular view of the outdoor patio. The fully-equipped kitchen means love at first sight for modern chefs. With stainless steel appliances, a separate kitchen island (with a sink and seating area), floor-to-ceiling cupboards and drawers, and counter space that goes for miles, what more could you ask for? A dining nook with a double sided fireplace provides a warm and welcoming ambiance, perfect for cozy breakfasts during chilly mornings. A massive deck awaits you just outside the patio door, where you can enjoy a hot coffee or cool beverage when warmer weather arrives. Level two leads to three bedrooms and the main bathroom. The primary bedroom boasts a generous-sized bay window, along with an outdoor balcony overlooking the front yard. When you see the amount of storage space in the walk-in closet, you may be inspired to upgrade your whole wardrobe! You'll also enjoy a world of privacy and luxury in the spa-like ensuite, complete with a built-in soaker tub. The top level features yet another massive bedroom/sitting room with hardwood floors, large windows, and its very own private terrace! The fully-finished basement provides an expansive rec room with hardwood floors and tons of space for entertaining or hosting weekly movie nights. Alternatively, you might decide to set up a home office or your very own gym. There really are no limits here. The convenient location is close to gorgeous parks and plenty of shopping and dining options. Incredibly, weve managed to save the best for last you're just minutes away from the breathtaking waterfront!
- HoldoverDays: 90
- Architectural Style: 3-Storey
- Property Type: Residential Freehold
- Property Sub Type: Att/Row/Townhouse
- DirectionFaces: East
- GarageType: Attached
- Directions: Lakeshore Rd E & Hurontario St
- Parking Total: 2
- WashroomsType1: 1
- WashroomsType1Level: Main
- WashroomsType2: 1
- WashroomsType2Level: Second
- WashroomsType3: 1
- WashroomsType3Level: Second
- BedroomsAboveGrade: 4
- Interior Features: Carpet Free
- Basement: Finished
- Cooling: Central Air
- HeatSource: Gas
- HeatType: Forced Air
- LaundryLevel: Upper Level
- ConstructionMaterials: Brick
- Roof: Asphalt Shingle
- Sewer: Sewer
- Foundation Details: Concrete
- Parcel Number: 196670002
| School Name | Type | Grades | Catchment | Distance |
|---|---|---|---|---|
| {{ item.school_type }} | {{ item.school_grades }} | {{ item.is_catchment? 'In Catchment': '' }} | {{ item.distance }} |


























































