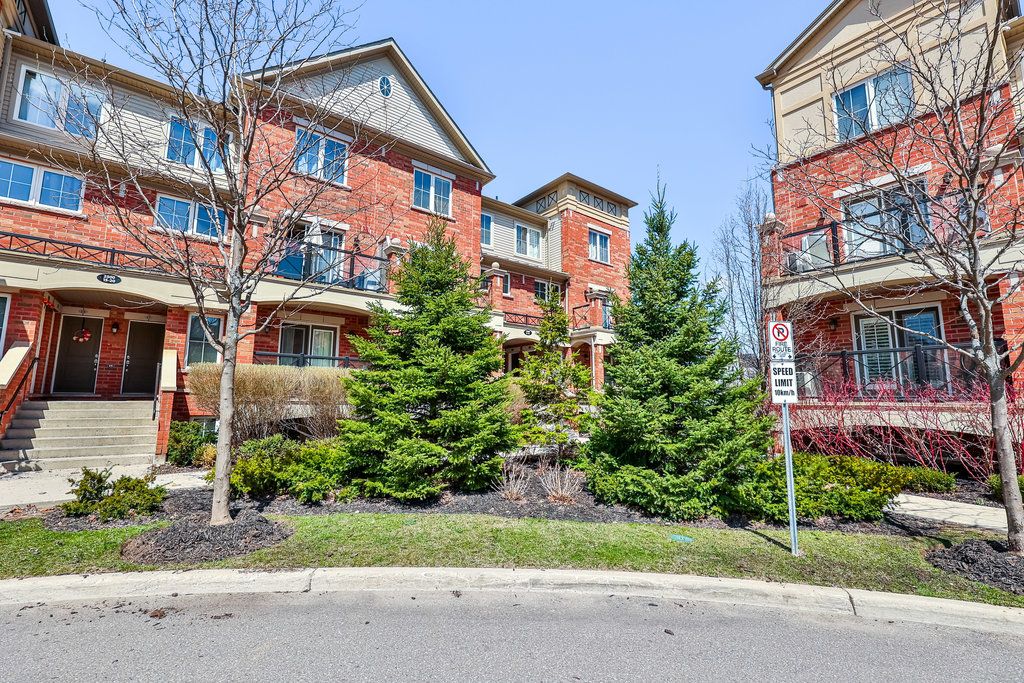$699,700
#11 - 2500 Post Road, Oakville, ON L6H 0K1
1015 - RO River Oaks, Oakville,































 Properties with this icon are courtesy of
TRREB.
Properties with this icon are courtesy of
TRREB.![]()
A very RARE and bright upper-corner unit with TWO side-by-side underground parking spaces. Located just steps from the very beautiful 27-acre Oak Park and Nipigeon Trail in River Oaks. Owner-Occupied/No tenant disputes! This 2-bedroom home offers an attractive lifestyle opportunity for a person, couple or family seeking a residence with top-rated schools and a livable, convenient location within walking distance of everything you need! Ample shopping, restaurants and major commuter routes close by. A very short drive to Oakville Trafalgar Memorial Hospital, Lion's Valley Park, Downtown Oakville, and Oakville GO station. Tastefully upgraded flooring throughout, stone counter tops and stainless appliances enhance and compliment the space. Side-by-side parking spaces are a very short walk from the stairwell for ultimate convenience. One generous storage locker included.
- HoldoverDays: 90
- Architectural Style: Stacked Townhouse
- Property Type: Residential Condo & Other
- Property Sub Type: Condo Townhouse
- GarageType: Underground
- Directions: Post Rd & Dundas St W
- Tax Year: 2024
- Parking Total: 2
- WashroomsType1: 1
- WashroomsType1Level: Main
- WashroomsType2: 1
- WashroomsType2Level: Second
- BedroomsAboveGrade: 2
- Interior Features: Water Heater
- Cooling: Central Air
- HeatSource: Gas
- HeatType: Forced Air
- ConstructionMaterials: Brick
- PropertyFeatures: Hospital, Lake/Pond, Park, Public Transit, School, School Bus Route
| School Name | Type | Grades | Catchment | Distance |
|---|---|---|---|---|
| {{ item.school_type }} | {{ item.school_grades }} | {{ item.is_catchment? 'In Catchment': '' }} | {{ item.distance }} |
































