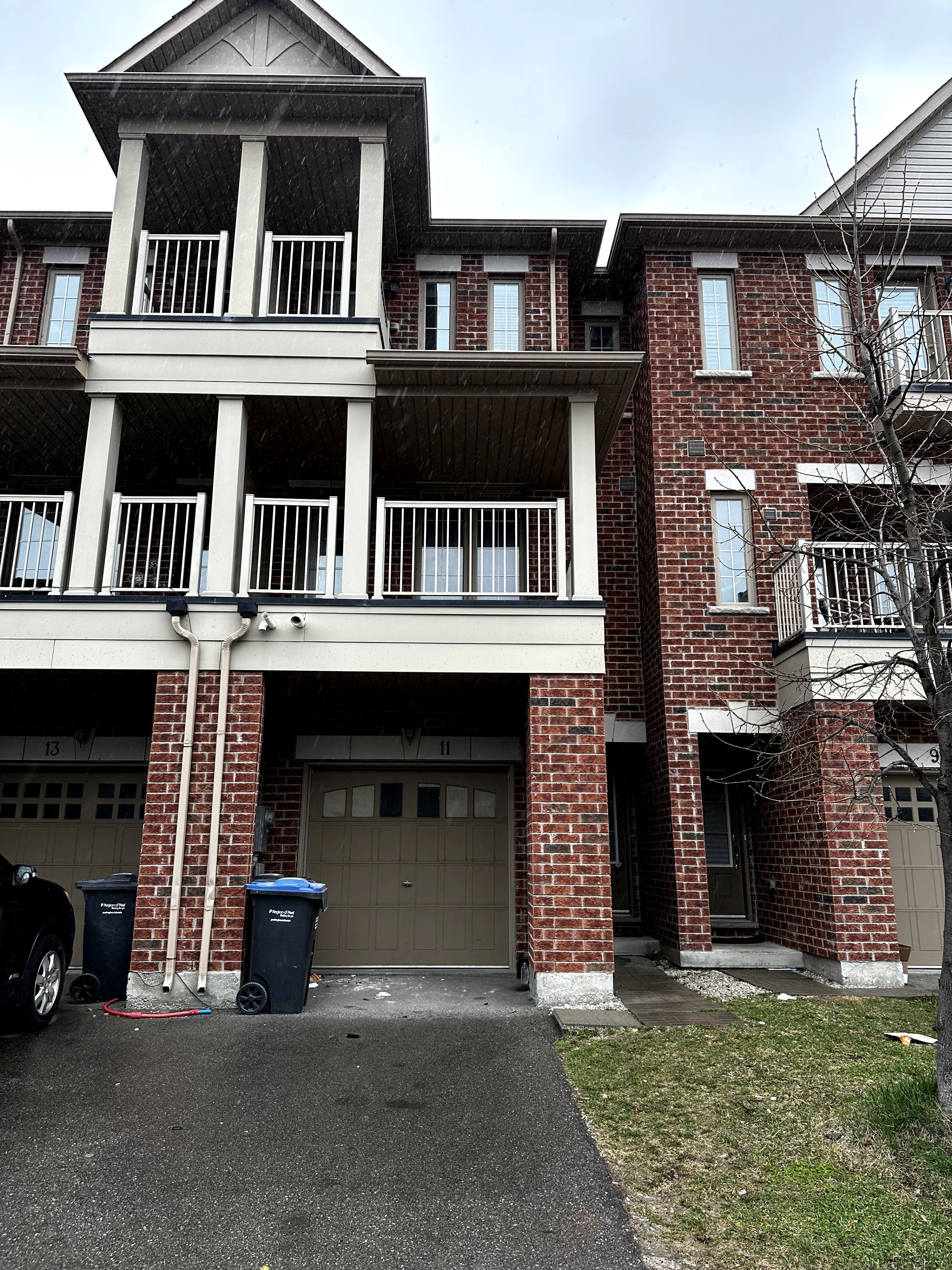$2,895
#Upper - 11 Telegraph Street, Brampton, ON L6Z 0H9
Heart Lake East, Brampton,















































 Properties with this icon are courtesy of
TRREB.
Properties with this icon are courtesy of
TRREB.![]()
Discover this bright and spacious 3-bedroom, 2.5-bathroom townhouse in the desirable Heart Lake East neighborhood! Located on the second and third floors, this home offers modern living with ensuite laundry, a garage + driveway parking, and an open-concept layout perfect for families or professionals. Features: Large primary bedroom with ensuite bathroom Modern kitchen with stainless steel appliances Bright living and dining areas Private laundry (not shared) Private Garage Parking, Optional basement storage available for $250/month. Utilities: Tenant to register for utilities and pay 70% of the total (reimbursed 30% by basement unit). Convenient Location: Located in a safe neighborhood, it offers easy access to Hwy 410, Turnberry Golf Course, and Trinity Common Shopping Mall. You'll also be close to Heart Lake Conservation Area and just a 20-minute drive from Toronto Pearson Airport and 40 minutes from downtown Toronto.
- Architectural Style: 3-Storey
- Property Type: Residential Freehold
- Property Sub Type: Att/Row/Townhouse
- DirectionFaces: West
- GarageType: Attached
- Directions: Bovaird Drive & Heart Lake Rd
- Parking Features: Available
- ParkingSpaces: 1
- Parking Total: 1
- WashroomsType1: 1
- WashroomsType2: 1
- WashroomsType3: 1
- BedroomsAboveGrade: 3
- Interior Features: Sump Pump
- Basement: Finished
- Cooling: Central Air
- HeatSource: Electric
- HeatType: Forced Air
- LaundryLevel: Upper Level
- ConstructionMaterials: Brick
- Roof: Asphalt Shingle
- Sewer: Sewer
- Foundation Details: Concrete Block
| School Name | Type | Grades | Catchment | Distance |
|---|---|---|---|---|
| {{ item.school_type }} | {{ item.school_grades }} | {{ item.is_catchment? 'In Catchment': '' }} | {{ item.distance }} |
























































