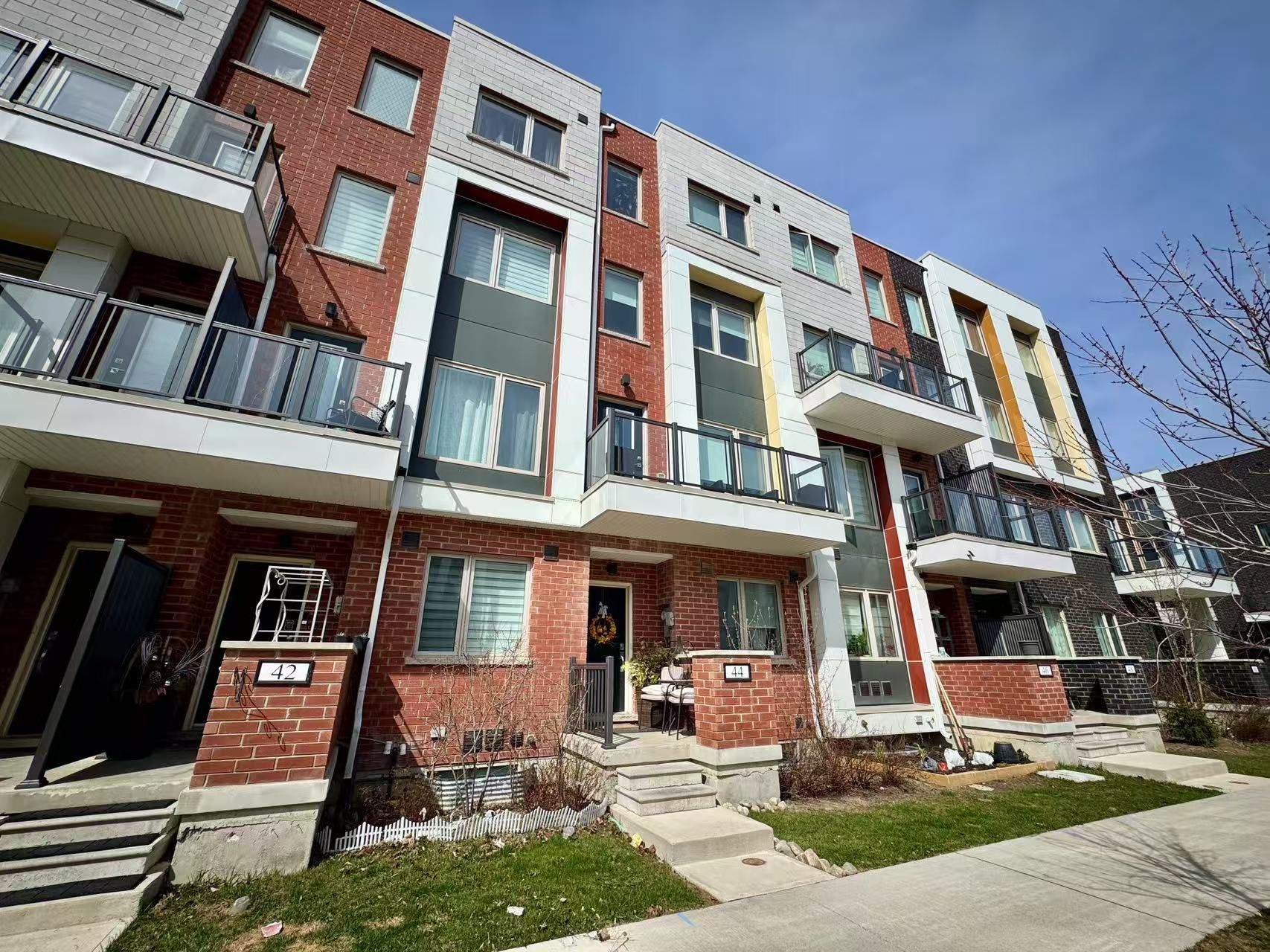$4,200
44 William Duncan Road, Toronto, ON M3K 0C5
Downsview-Roding-CFB, Toronto,















































 Properties with this icon are courtesy of
TRREB.
Properties with this icon are courtesy of
TRREB.![]()
This Spacious Townhouse Is Ideally Located In The Heart Of North York. It Offers 5 Generously Sized Bedrooms, 3 Full Bathrooms, And A Convenient Powder Room. The Luxurious Primary Suite Features A Private Balcony, Two Walk-In Closets, And A Spa-Inspired Ensuite With Dual Vanities. Enjoy 9-Foot Ceilings, Pot Lights, And Stunning Floor-To-Ceiling Windows In The Bright And Open Living Area. The Modern Kitchen Is Equipped With Built-In Stainless-Steel Appliances, Plenty Of Storage, And Space To Unleash Your Inner Chef. This Home Also Includes Two Sets Of Furnaces And Water Heaters For Added Comfort And Efficiency. The Garage Is Outfitted With A Vehicle Lift, Perfect For Car Enthusiasts Or Additional Storage Needs. Located Close To Public Transit, Parks, Top-Rated Schools, Shopping Centers, And Major Highways. This Home Combines Comfort, Convenience, And Style In One Exceptional Package.
- HoldoverDays: 90
- Architectural Style: Other
- Property Type: Residential Freehold
- Property Sub Type: Att/Row/Townhouse
- DirectionFaces: West
- GarageType: Detached
- Directions: 44 William Duncan Road
- Parking Total: 2
- WashroomsType1: 1
- WashroomsType1Level: Ground
- WashroomsType2: 1
- WashroomsType2Level: Second
- WashroomsType3: 1
- WashroomsType3Level: Third
- WashroomsType4: 1
- WashroomsType4Level: Upper
- BedroomsAboveGrade: 5
- Interior Features: Auto Garage Door Remote, Central Vacuum, ERV/HRV, On Demand Water Heater, Storage, Water Heater, Ventilation System
- Basement: Unfinished
- Cooling: Central Air
- HeatSource: Gas
- HeatType: Forced Air
- ConstructionMaterials: Brick
- Roof: Asphalt Shingle
- Sewer: Septic
- Foundation Details: Concrete
| School Name | Type | Grades | Catchment | Distance |
|---|---|---|---|---|
| {{ item.school_type }} | {{ item.school_grades }} | {{ item.is_catchment? 'In Catchment': '' }} | {{ item.distance }} |
























































