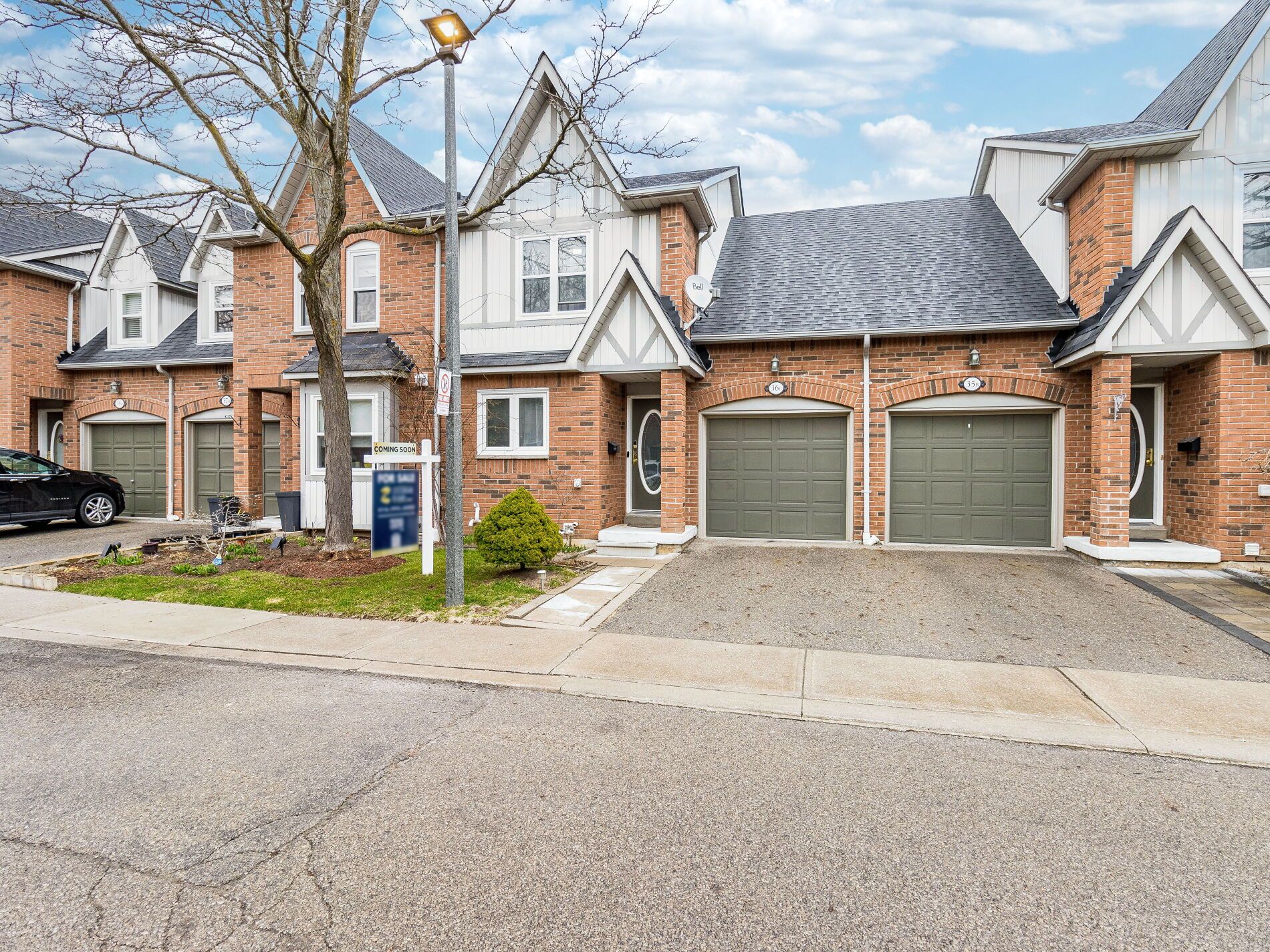$888,000
#36B - 5865 Dalebrook Crescent, Mississauga, ON L5M 5X1
Central Erin Mills, Mississauga,


















































 Properties with this icon are courtesy of
TRREB.
Properties with this icon are courtesy of
TRREB.![]()
**Prime Location!** Situated in Central Erin Mills, just steps from the mall and public transit. Located within the John Fraser and Gonzaga school district. This well-maintained, family-friendly complex features low maintenance fees. The home offers 3 spacious bedrooms and 3 bathrooms. The open-concept main floor is bright and airy, with a fully renovated kitchen, including new granite countertops and appliances. The finished basement includes a large rec room, a 3-piece bathroom, and two additional rooms. Conveniently located near HWY 401, 410, parks, transit, hospital, and more!
- HoldoverDays: 90
- Architectural Style: 2-Storey
- Property Type: Residential Condo & Other
- Property Sub Type: Condo Townhouse
- GarageType: Attached
- Directions: Glen Erin/ Britannia
- Tax Year: 2024
- Parking Features: Private
- ParkingSpaces: 1
- Parking Total: 2
- WashroomsType1: 1
- WashroomsType1Level: Second
- WashroomsType2: 1
- WashroomsType2Level: Main
- WashroomsType3: 1
- WashroomsType3Level: Basement
- BedroomsAboveGrade: 3
- BedroomsBelowGrade: 1
- Interior Features: Other
- Basement: Finished, Full
- Cooling: Central Air
- HeatSource: Gas
- HeatType: Forced Air
- ConstructionMaterials: Brick
| School Name | Type | Grades | Catchment | Distance |
|---|---|---|---|---|
| {{ item.school_type }} | {{ item.school_grades }} | {{ item.is_catchment? 'In Catchment': '' }} | {{ item.distance }} |



























































