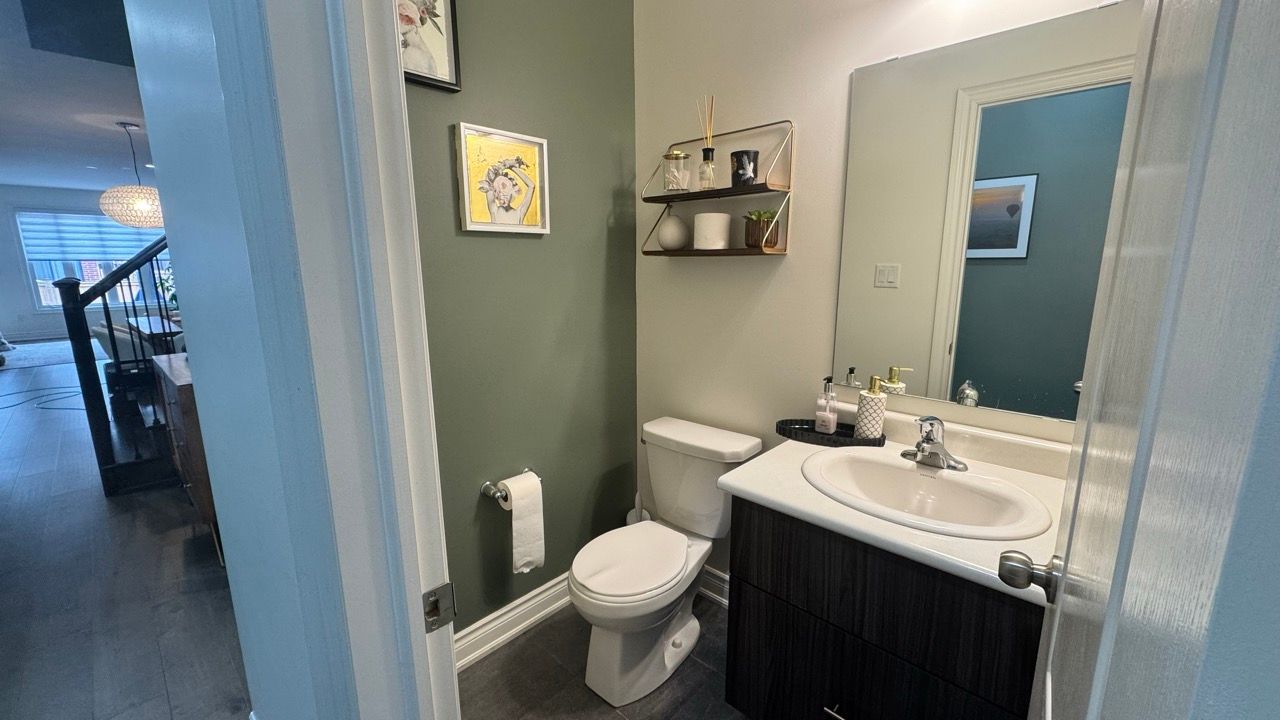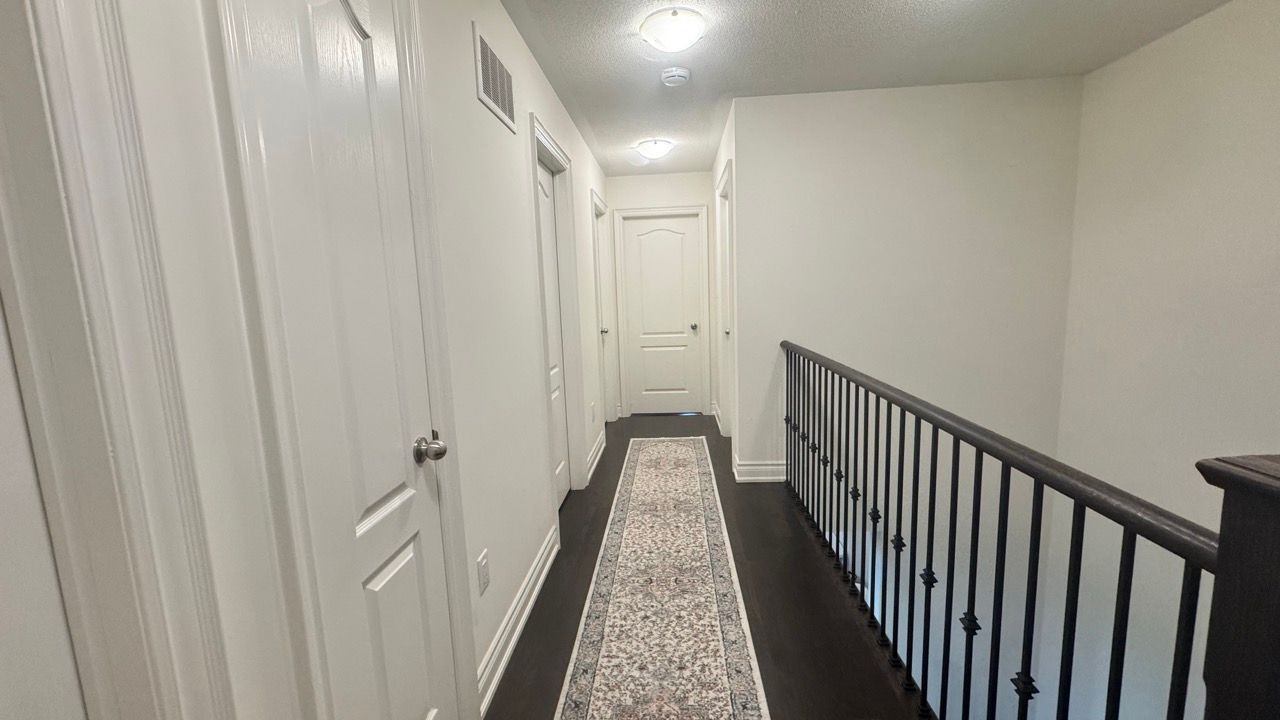$3,400
31 Brushwood Drive, Brampton, ON L6Y 6G6
Bram West, Brampton,

















































 Properties with this icon are courtesy of
TRREB.
Properties with this icon are courtesy of
TRREB.![]()
Enjoy this beautifully built Great Gulf 4-bedroom, 3-washroom freehold townhouse is nowavailable for lease in one of Bramptons most sought-after neighbourhoods. Featuring a bright, open-concept layout with 9 ft ceilings on the main floor, this home offers spacious and functional living for families or professionals alike. Generously sized bedrooms providecomfort and privacy, while the convenience of second-floor laundry adds ease to daily routines.Ideally located close to major highways 401 and 407, top-rated schools, Lionhead Golf Club,banks, shopping, and all essential amenities. This stylish and well-maintained home is perfectfor families looking for quality, comfort, and convenience in a prime location.
- HoldoverDays: 60
- Architectural Style: 2-Storey
- Property Type: Residential Freehold
- Property Sub Type: Att/Row/Townhouse
- DirectionFaces: South
- GarageType: Built-In
- Directions: as per google maps
- Parking Features: Private
- ParkingSpaces: 2
- Parking Total: 3
- WashroomsType1: 1
- WashroomsType1Level: Ground
- WashroomsType2: 1
- WashroomsType3: 1
- WashroomsType3Level: Second
- BedroomsAboveGrade: 4
- Basement: Unfinished
- Cooling: Central Air
- HeatSource: Gas
- HeatType: Forced Air
- ConstructionMaterials: Brick
- Roof: Asphalt Shingle
- Sewer: Sewer
- Foundation Details: Poured Concrete
- Parcel Number: 140881505
- LotSizeUnits: Feet
- LotDepth: 109.91
- LotWidth: 20.01
| School Name | Type | Grades | Catchment | Distance |
|---|---|---|---|---|
| {{ item.school_type }} | {{ item.school_grades }} | {{ item.is_catchment? 'In Catchment': '' }} | {{ item.distance }} |


























































