$3,000
14 Springdale Avenue, Caledon, ON L7C 4L5
Rural Caledon, Caledon,
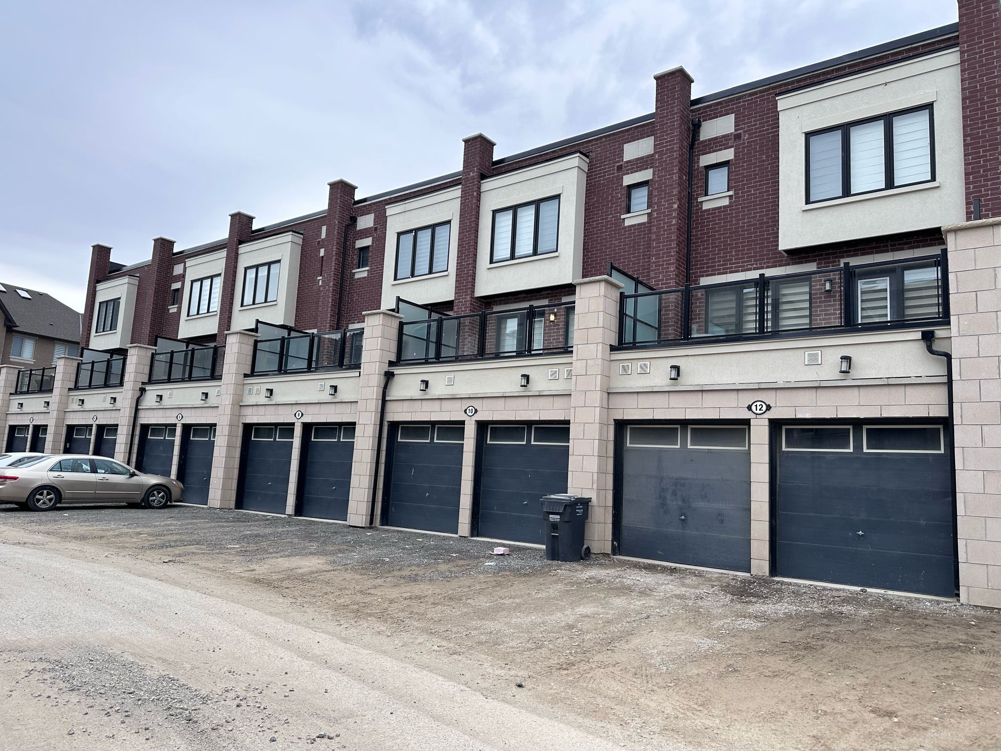





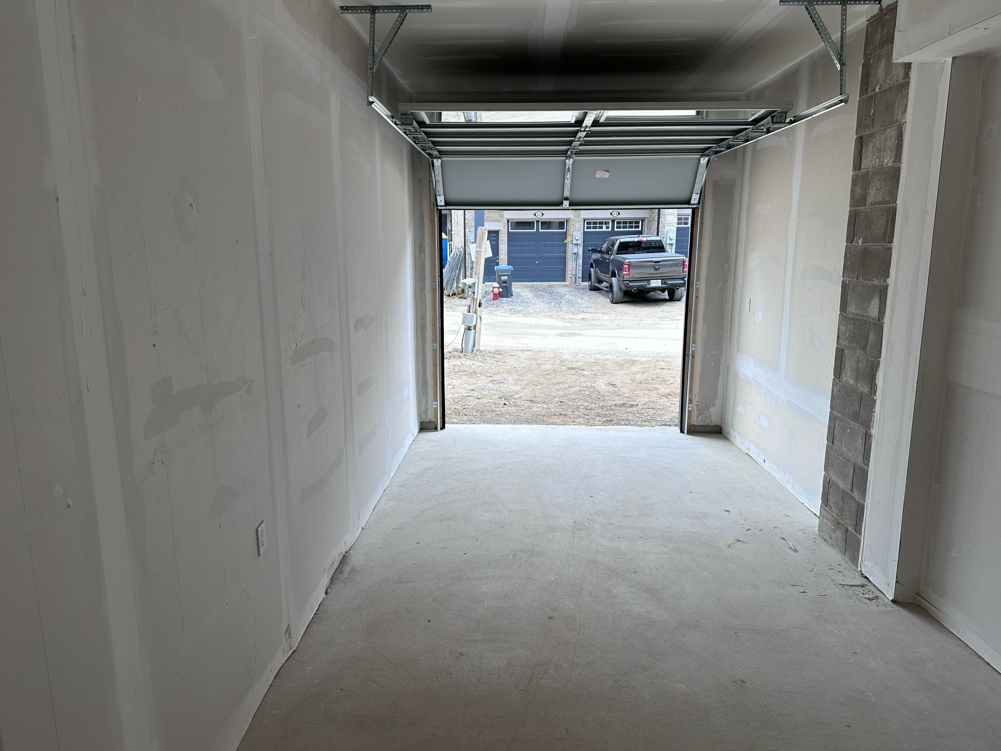












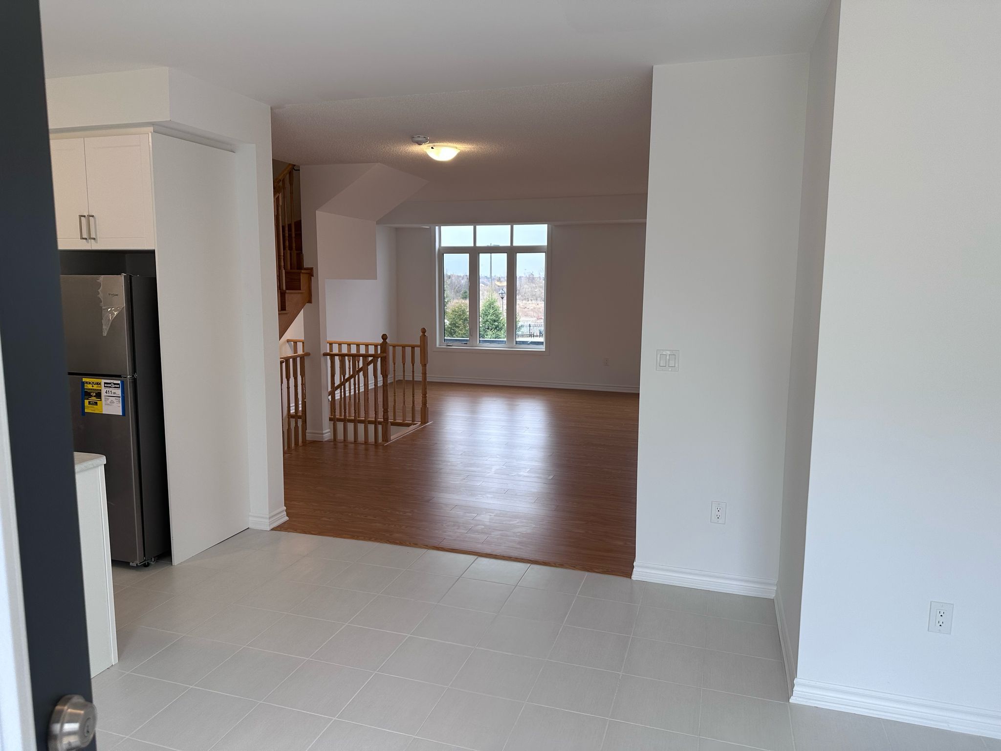



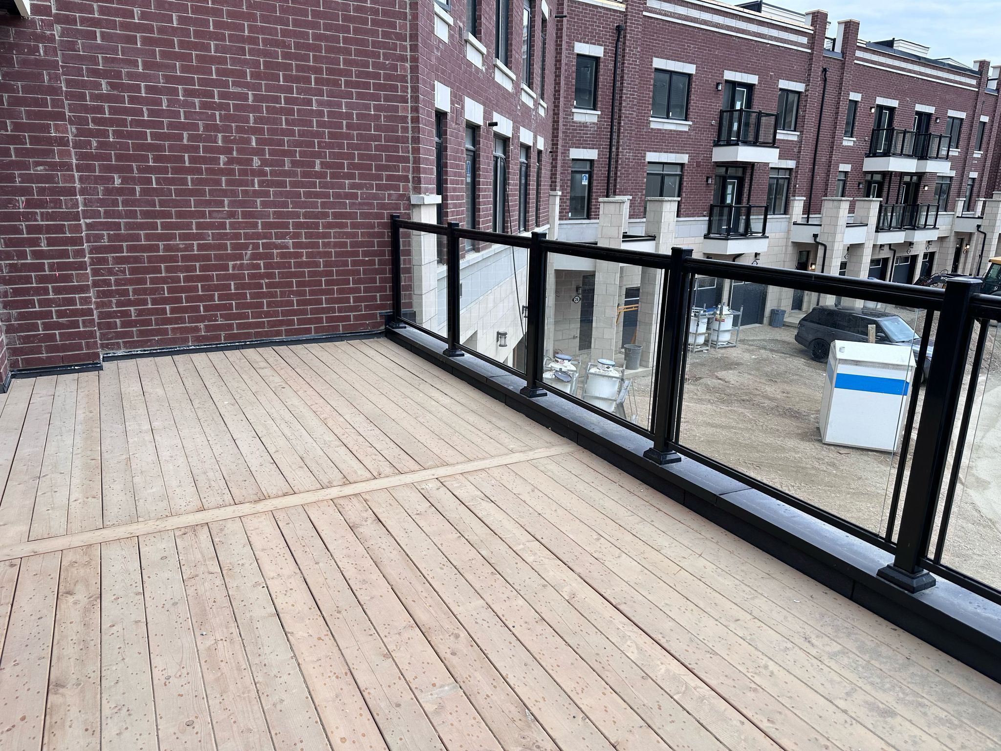











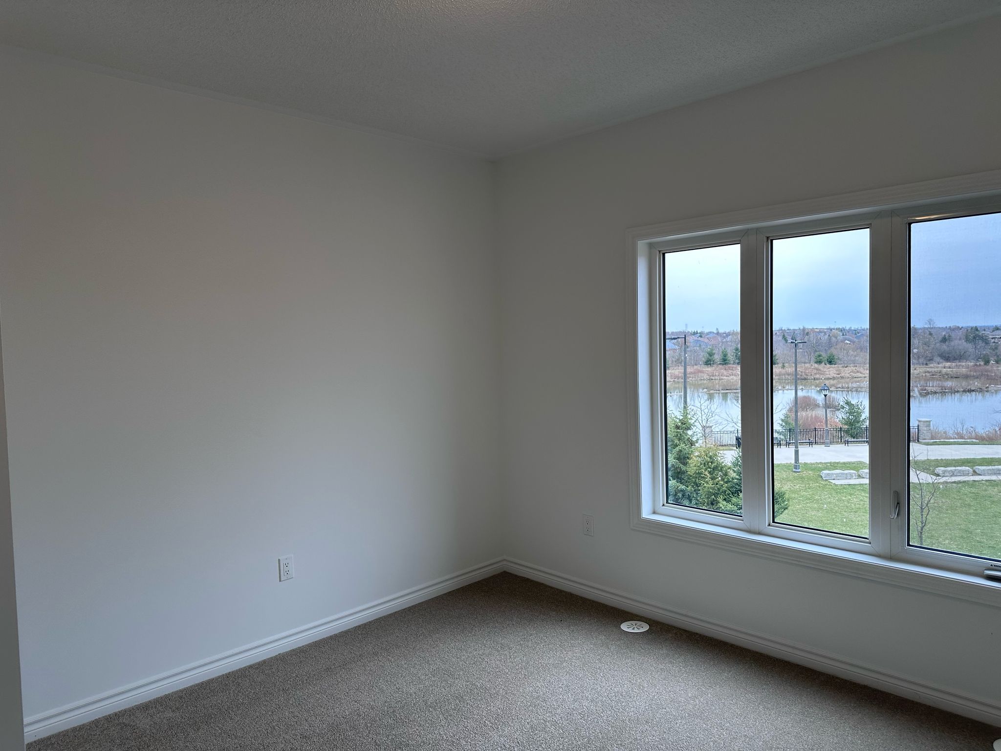














 Properties with this icon are courtesy of
TRREB.
Properties with this icon are courtesy of
TRREB.![]()
Welcome to 14 Springdale Ave a Southfield Village's Crown Jewel!Discover luxury living in the heart of Southfield Village, one of most sought-after communities. This brand new (never lived in) move-in ready townhouse is a rare gem one of the largest and most desirable models in the entire complex!Boasting a single-car garage, this stunning home offers 3 spacious bedrooms, 3 bathrooms and soaring high ceilings on both the main and bedroom levels, creating an airy and open feel throughout. The expansive living and dining area is perfect for both relaxing and entertaining, while the modern kitchen comes complete with a centre island, ample cabinetry, and a bright breakfast area that opens up to a large double deck.Enjoy breathtaking views of the pond, park, and walking trails the perfect setting for morning coffees or evening strolls. This unit features it all, a separate family room, elegant finishes, and a layout designed for comfortable, stylish living.This is truly a one-of-a-kind home in a vibrant, family-friendly neighbourhood. Homes like this don't come often, act fast, this one wont last long!
- HoldoverDays: 90
- Architectural Style: 3-Storey
- Property Type: Residential Freehold
- Property Sub Type: Att/Row/Townhouse
- DirectionFaces: East
- GarageType: Attached
- Directions: Kennedy Rd/ Dougall Ave
- Parking Features: Private
- ParkingSpaces: 1
- Parking Total: 2
- WashroomsType1: 1
- WashroomsType1Level: Second
- WashroomsType2: 1
- WashroomsType2Level: Third
- WashroomsType3: 1
- WashroomsType3Level: Third
- BedroomsAboveGrade: 3
- Interior Features: Other
- Basement: Unfinished
- Cooling: Central Air
- HeatSource: Gas
- HeatType: Forced Air
- ConstructionMaterials: Brick
- Roof: Other
- Sewer: Sewer
- Foundation Details: Other
| School Name | Type | Grades | Catchment | Distance |
|---|---|---|---|---|
| {{ item.school_type }} | {{ item.school_grades }} | {{ item.is_catchment? 'In Catchment': '' }} | {{ item.distance }} |



























































