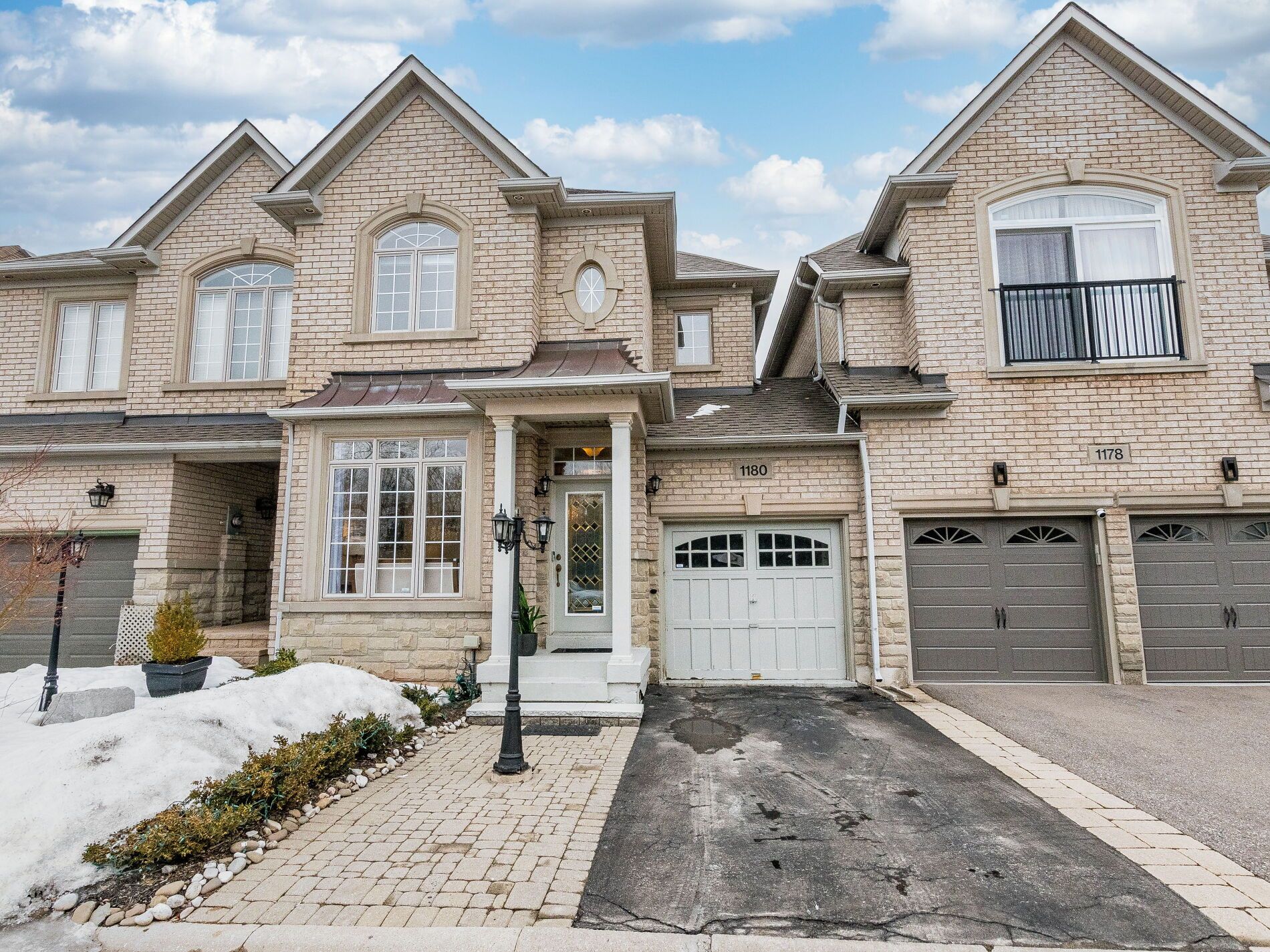$1,498,000
1180 WOODINGTON Lane, Oakville, ON L6H 7V1
1009 - JC Joshua Creek, Oakville,


















































 Properties with this icon are courtesy of
TRREB.
Properties with this icon are courtesy of
TRREB.![]()
Exceptional Freehold Executive Townhome in the Heart of Prestigious Joshua CreekDiscover refined living in this beautifully upgraded and immaculately maintainedexecutive townhome, nestled in one of Oakvilles most sought-after neighborhoods.Located on a quiet, private cul-de-sac and backing onto a scenic greenbelt withwalking trails, this rare gem offers both tranquil surroundings and urbanconvenience.Step inside to a bright and spacious open-concept layout featuring rich hardwoodfloors throughout the main level. The elegant living and dining areas floweffortlessly into a contemporary kitchen with a generous breakfast nook and adjoiningfamily room an ideal space for both everyday living and entertaining.Upstairs, youll find three spacious bedrooms, including a serene primary suite, aswell as a convenient second-floor laundry room. A bright, open-concept office spacewith large windows offers the perfect work-from-home setup.The professionally finished lower level extends the living space with two additionalbedrooms, each with walk-in closets, a modern 3-piece bathroom, and a cozy secondfireplace ideal for guests, in-laws, or additional family space.Don't miss this rare opportunity to own a beautiful home in one of Oakville's mostdesirable neighbourhoods, close to top schools, parks, Hwy's and much more!
- HoldoverDays: 60
- Architectural Style: 2-Storey
- Property Type: Residential Freehold
- Property Sub Type: Att/Row/Townhouse
- DirectionFaces: South
- GarageType: Attached
- Directions: 8TH/KESTELL BLVD/NENA
- Tax Year: 2025
- Parking Features: Private
- ParkingSpaces: 1
- Parking Total: 2
- WashroomsType1: 1
- WashroomsType1Level: Second
- WashroomsType2: 1
- WashroomsType2Level: Second
- WashroomsType3: 1
- WashroomsType3Level: Ground
- WashroomsType4: 1
- WashroomsType4Level: Basement
- BedroomsAboveGrade: 3
- BedroomsBelowGrade: 2
- Interior Features: Auto Garage Door Remote
- Basement: Finished, Full
- Cooling: Central Air
- HeatSource: Gas
- HeatType: Forced Air
- ConstructionMaterials: Brick
- Roof: Shingles
- Sewer: Sewer
- Foundation Details: Poured Concrete
- LotSizeUnits: Feet
- LotDepth: 97.8
- LotWidth: 24.57
- PropertyFeatures: Cul de Sac/Dead End, Greenbelt/Conservation, Rec./Commun.Centre, School
| School Name | Type | Grades | Catchment | Distance |
|---|---|---|---|---|
| {{ item.school_type }} | {{ item.school_grades }} | {{ item.is_catchment? 'In Catchment': '' }} | {{ item.distance }} |



























































