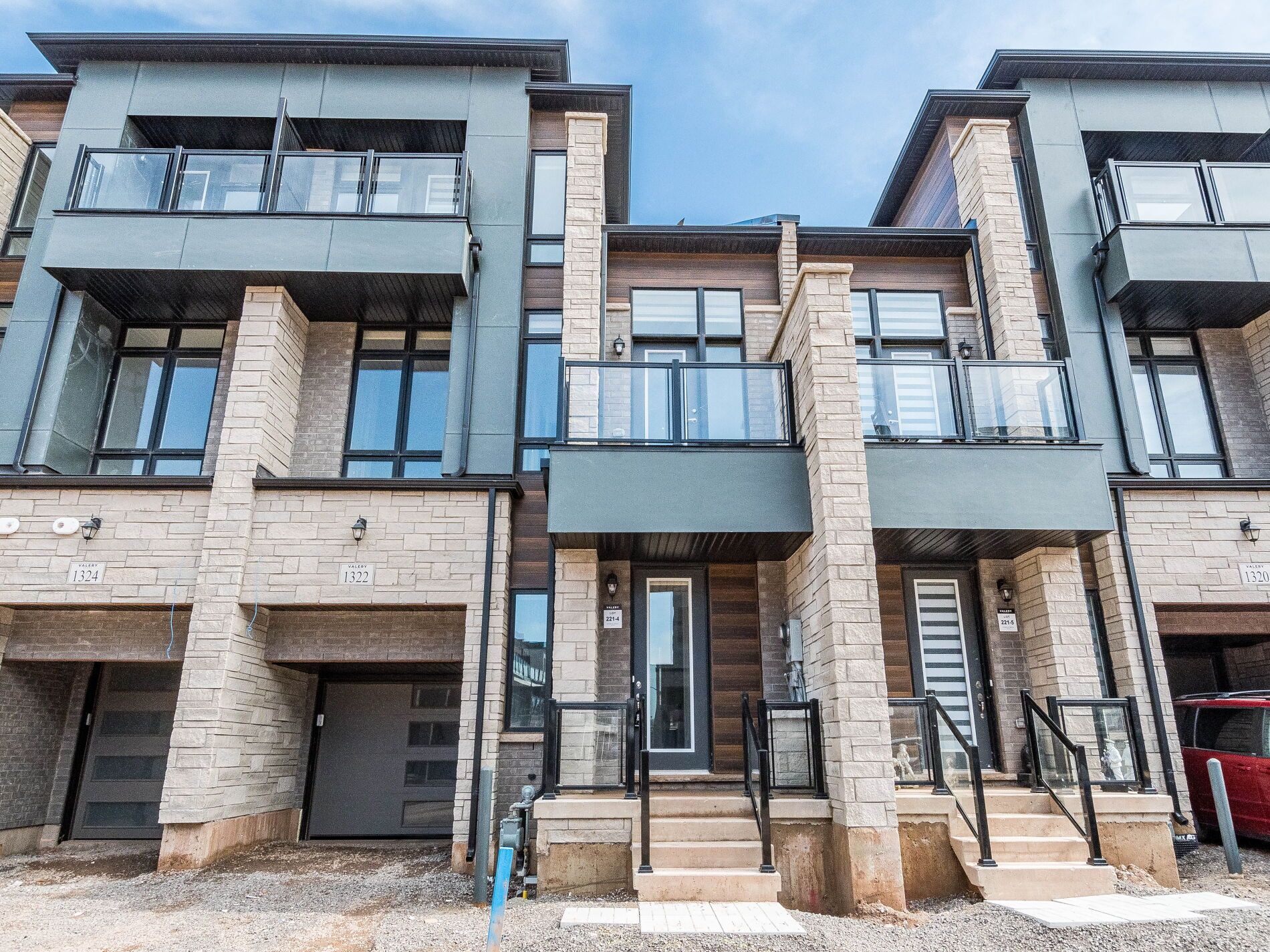$4,750
1322 Anthonia Trail, Oakville, ON L6H 7Z4
1010 - JM Joshua Meadows, Oakville,
















































 Properties with this icon are courtesy of
TRREB.
Properties with this icon are courtesy of
TRREB.![]()
Be the first to live in this stunning, never-before-occupied townhouse located in the sought-after Upper Joshua Creek community. The home sits on a premium lot backing onto a beautiful pond and greenspace. This tastefully designed three-story home offers 4 bedrooms, and 5 bathrooms, with a fully finished Basement blending contemporary style with functional living. Numerous upgrades have been done throughout the home. Expansive windows flood the interiors with natural light, creating a bright and airy ambiance throughout. Enjoy living in a vibrant neighborhood close to top-rated schools, parks, shopping centers, and major highways including the 407, QEW, and 403.
- HoldoverDays: 120
- Architectural Style: 3-Storey
- Property Type: Residential Freehold
- Property Sub Type: Att/Row/Townhouse
- DirectionFaces: East
- GarageType: Built-In
- Directions: Dundas st E/Meadowridge Dr
- Parking Features: Private
- ParkingSpaces: 1
- Parking Total: 2
- WashroomsType1: 1
- WashroomsType1Level: Main
- WashroomsType2: 1
- WashroomsType2Level: Second
- WashroomsType3: 1
- WashroomsType3Level: Second
- WashroomsType4: 1
- WashroomsType4Level: Third
- WashroomsType5: 1
- WashroomsType5Level: Basement
- BedroomsAboveGrade: 4
- Interior Features: Other
- Basement: Finished, Full
- Cooling: Central Air
- HeatSource: Gas
- HeatType: Forced Air
- ConstructionMaterials: Brick, Stone
- Roof: Asphalt Shingle
- Sewer: Sewer
- Foundation Details: Poured Concrete
- PropertyFeatures: School, Lake/Pond
| School Name | Type | Grades | Catchment | Distance |
|---|---|---|---|---|
| {{ item.school_type }} | {{ item.school_grades }} | {{ item.is_catchment? 'In Catchment': '' }} | {{ item.distance }} |

























































