$899,000
$26,000#2 - 1010 Walden Circle, Mississauga, ON L5J 4J9
Clarkson, Mississauga,



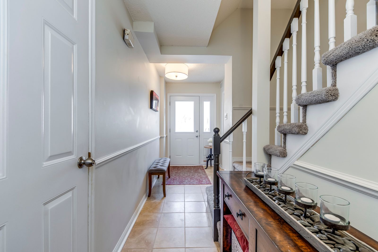
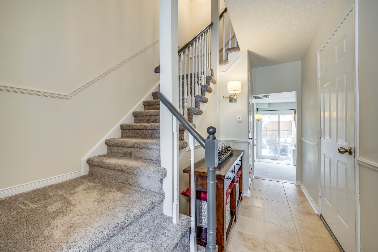
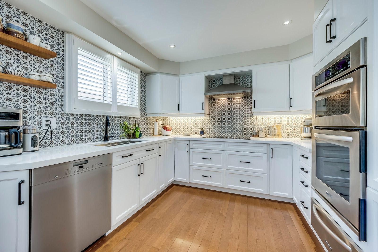
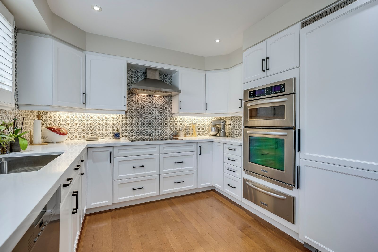
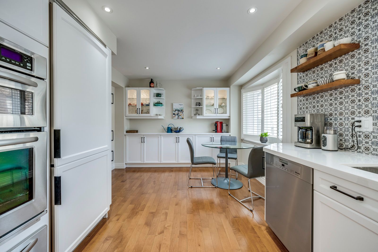
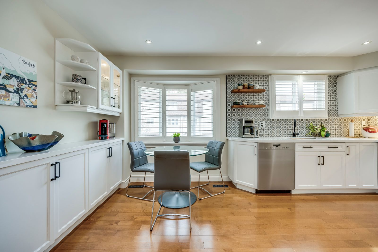

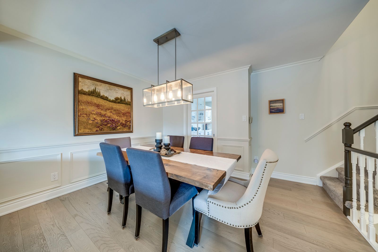
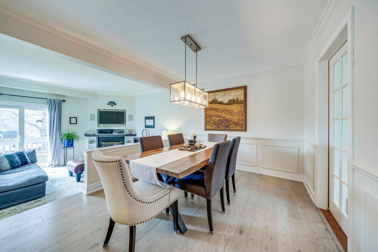
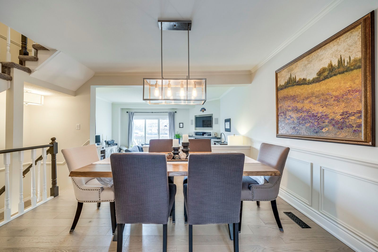
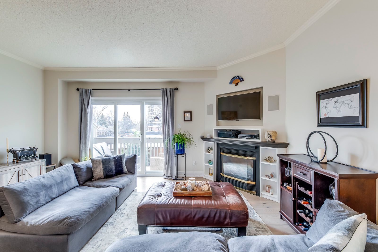
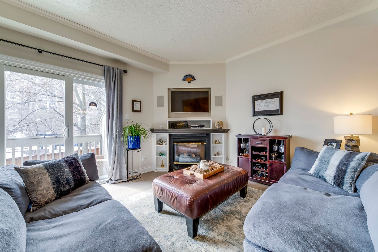
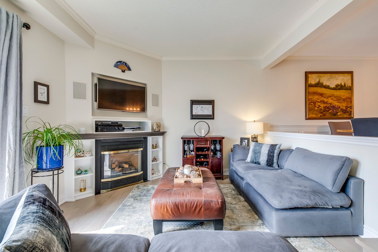
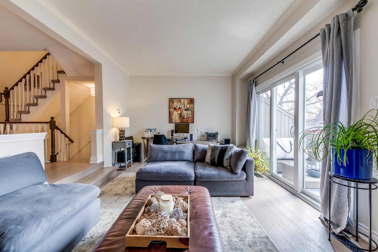
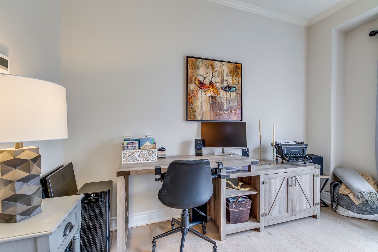
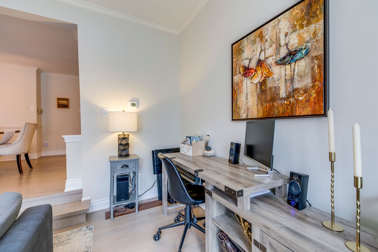



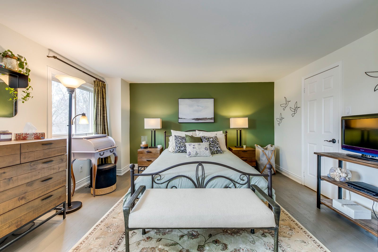
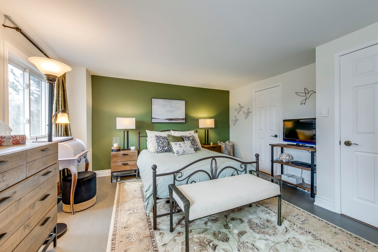
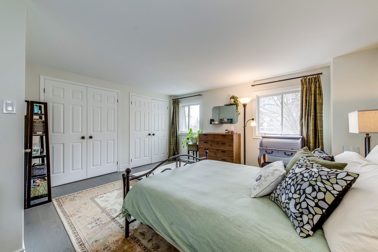
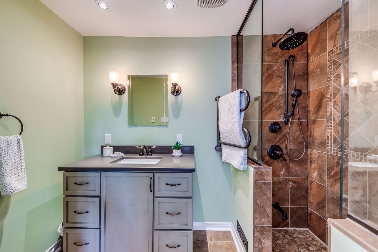
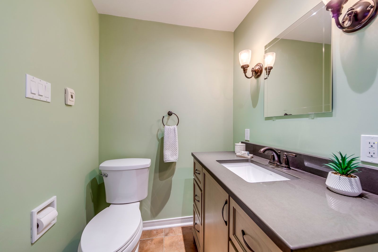

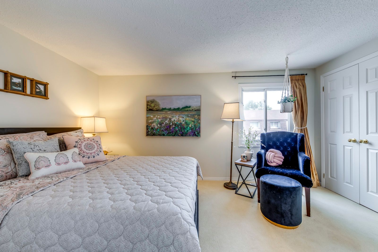

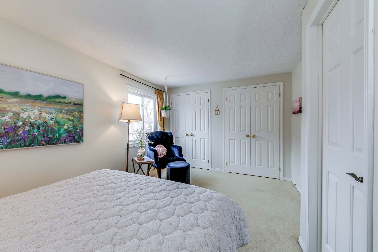
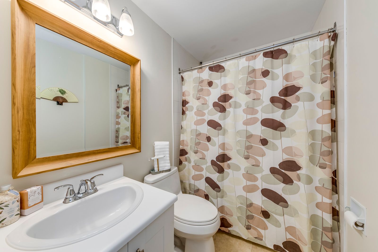
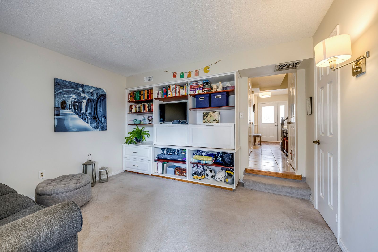
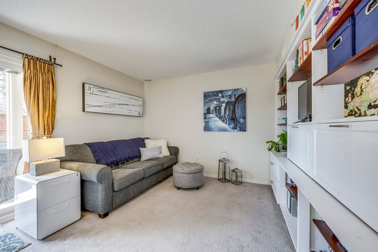
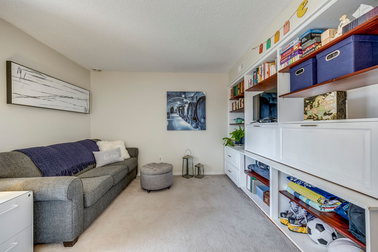
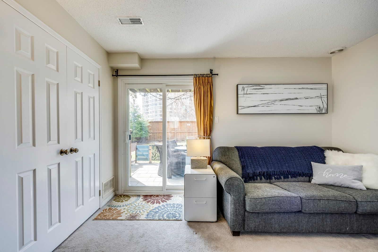
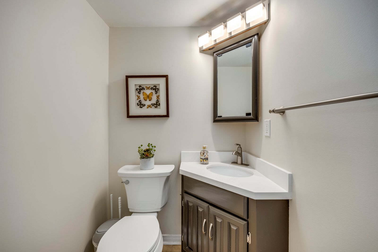




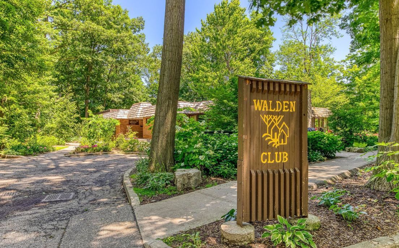
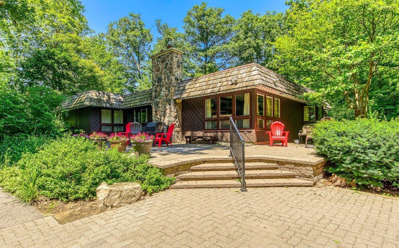
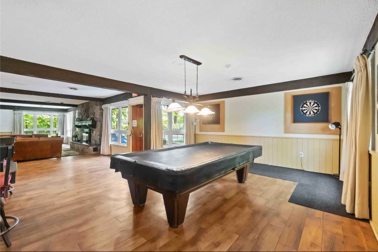
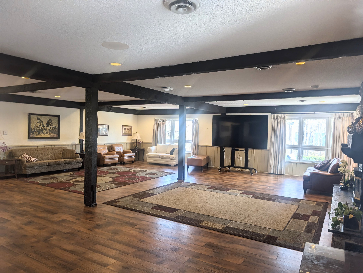
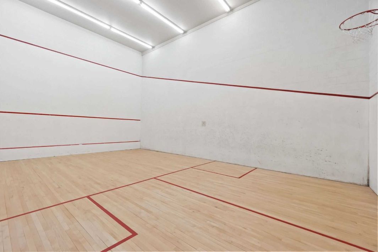
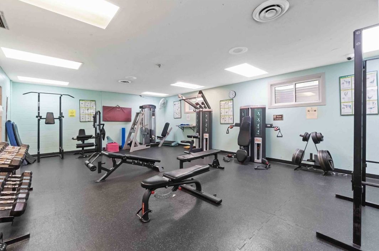
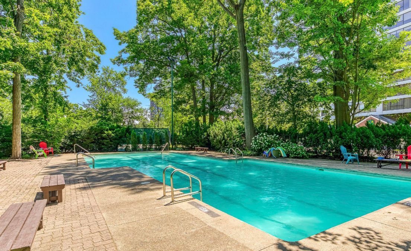
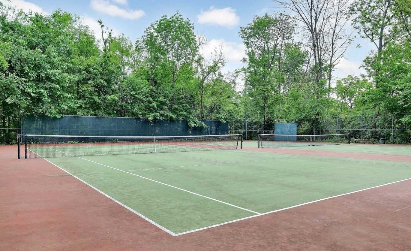
 Properties with this icon are courtesy of
TRREB.
Properties with this icon are courtesy of
TRREB.![]()
Welcome to Walden Spinney, a beautiful exclusive community with a forested trail, tennis courts, a swimming pool, squash courts, and other facilities. This spacious unit has high-quality renovations including a custom kitchen with quartz counter tops and custom backsplash, built-in, top-of-the-line appliances. Features two large bedrooms, each with a full ensuite. Primary ensuite includes heated tile floors, and a towel warmer. Enjoy exclusive use of your own balcony and patio ready for entertaining with a gas hookup for a BBQ, plus access to a fully fenced common yard shared by just six units, beautifully landscaped in a private, dead-end lane with only 14 residences. Garage has a 240V outlet suitable for EV Charger hookup. Located in the sought-after Lorne Park School District, just a 6-minute walk to Clarkson GO, easily accessible to the QEW, and steps from the lake and local shops.
- HoldoverDays: 90
- Architectural Style: 3-Storey
- Property Type: Residential Condo & Other
- Property Sub Type: Condo Townhouse
- GarageType: Built-In
- Directions: LAKESHORE/SOUTHDOWN
- Tax Year: 2025
- Parking Features: Private
- ParkingSpaces: 1
- Parking Total: 2
- WashroomsType1: 1
- WashroomsType1Level: Ground
- WashroomsType2: 1
- WashroomsType2Level: Upper
- WashroomsType3: 1
- WashroomsType3Level: Upper
- BedroomsAboveGrade: 2
- Interior Features: Countertop Range, Storage, Water Heater
- Basement: None, Walk-Out
- Cooling: Central Air
- HeatSource: Gas
- HeatType: Forced Air
- ConstructionMaterials: Vinyl Siding
| School Name | Type | Grades | Catchment | Distance |
|---|---|---|---|---|
| {{ item.school_type }} | {{ item.school_grades }} | {{ item.is_catchment? 'In Catchment': '' }} | {{ item.distance }} |


















































