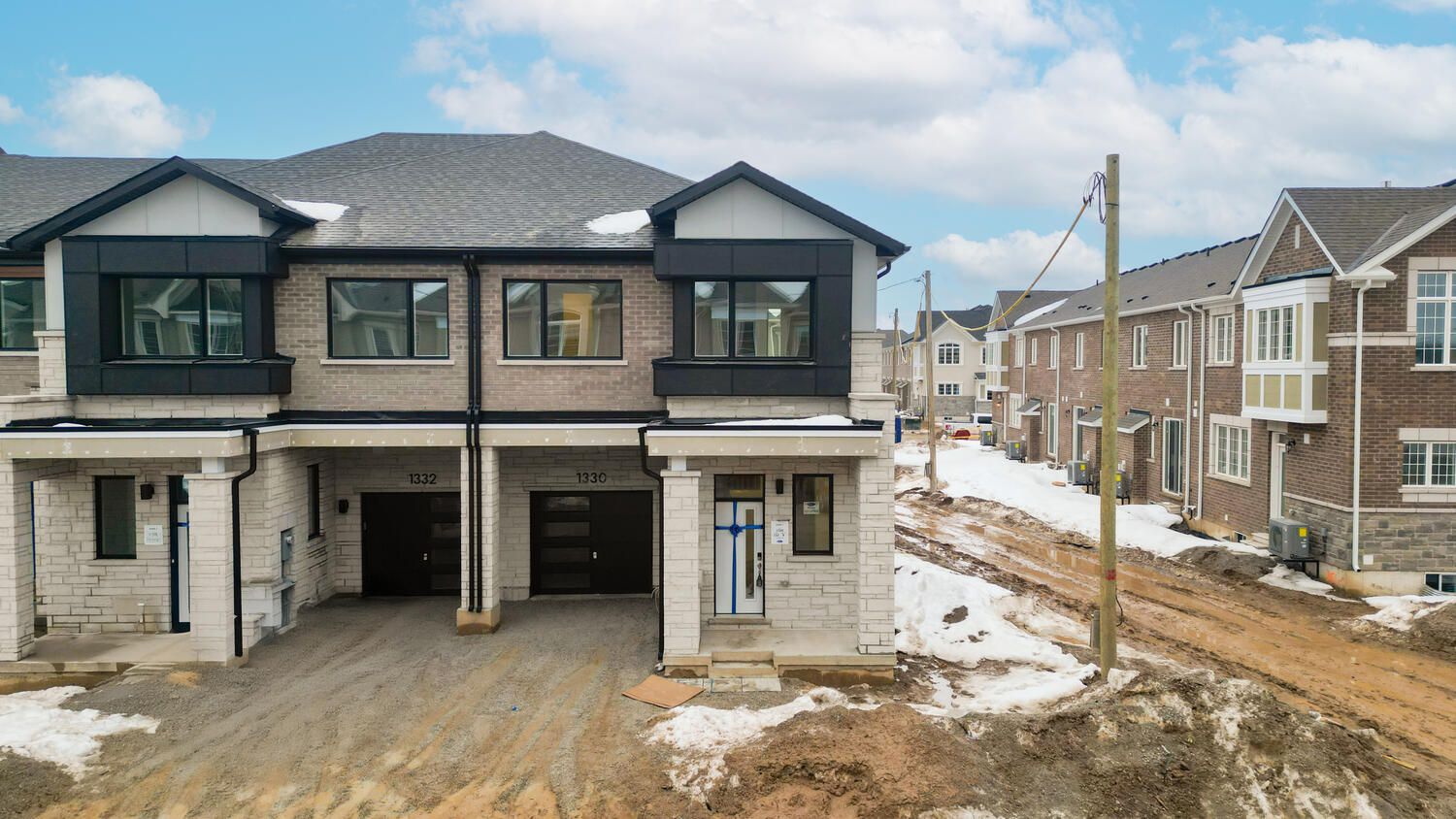$3,200
1330 Copley Court, Milton, ON L9T 7V8
1025 - BW Bowes, Milton,













































 Properties with this icon are courtesy of
TRREB.
Properties with this icon are courtesy of
TRREB.![]()
An Absolute Show Stopper!! Never Lived Brand New 2 Story Corner Townhouse Just Like Semi 4 Bedroom & 3 Washroom Approximate 1938 Square Feet is Available For Lease in a Very Desirable Location of Milton, This Home Offer 10ft Ceiling When Entering Foyer, 9ft Ceiling On Both Main & Second Floor, Open Concept Great Room Combined With Dining Room With Gas Fireplace & Spacious Upgraded Kitchen With Granite Countertop/Stainless Steel Appliances, Breakfast Combine With Kitchen & W/o To Yard, Second Floor Offers Master With W/I Closet & 4pc Upgrade Bath With Granite Counter & Double Sink And Another 2 Good Size Bedroom With Closet & 4pc Bath With Upgraded Double Sink, Laundry On Second Floor, Close to Craig Kielburger Secondary School, Saint Kateri Catholic School, Saint-Anne Catholic School, Milton Hospital, Metro, Freshco, Tim Hortons, Banks, Restaurants, Highway 401. Free Roger Ignite Internet For 1 Year Included With Rent, Ac, Furnace & Hot Water Tank (Owned).
- Architectural Style: 2-Storey
- Property Type: Residential Freehold
- Property Sub Type: Att/Row/Townhouse
- DirectionFaces: North
- GarageType: Attached
- Directions: Louis Saint Laurent & Fourth Line
- ParkingSpaces: 1
- Parking Total: 2
- WashroomsType1: 1
- WashroomsType1Level: Main
- WashroomsType2: 2
- WashroomsType2Level: Second
- BedroomsAboveGrade: 4
- Interior Features: Sump Pump
- Basement: Full
- Cooling: Central Air
- HeatSource: Gas
- HeatType: Forced Air
- ConstructionMaterials: Brick
- Roof: Asphalt Shingle
- Sewer: Sewer
- Foundation Details: Poured Concrete
| School Name | Type | Grades | Catchment | Distance |
|---|---|---|---|---|
| {{ item.school_type }} | {{ item.school_grades }} | {{ item.is_catchment? 'In Catchment': '' }} | {{ item.distance }} |






















































