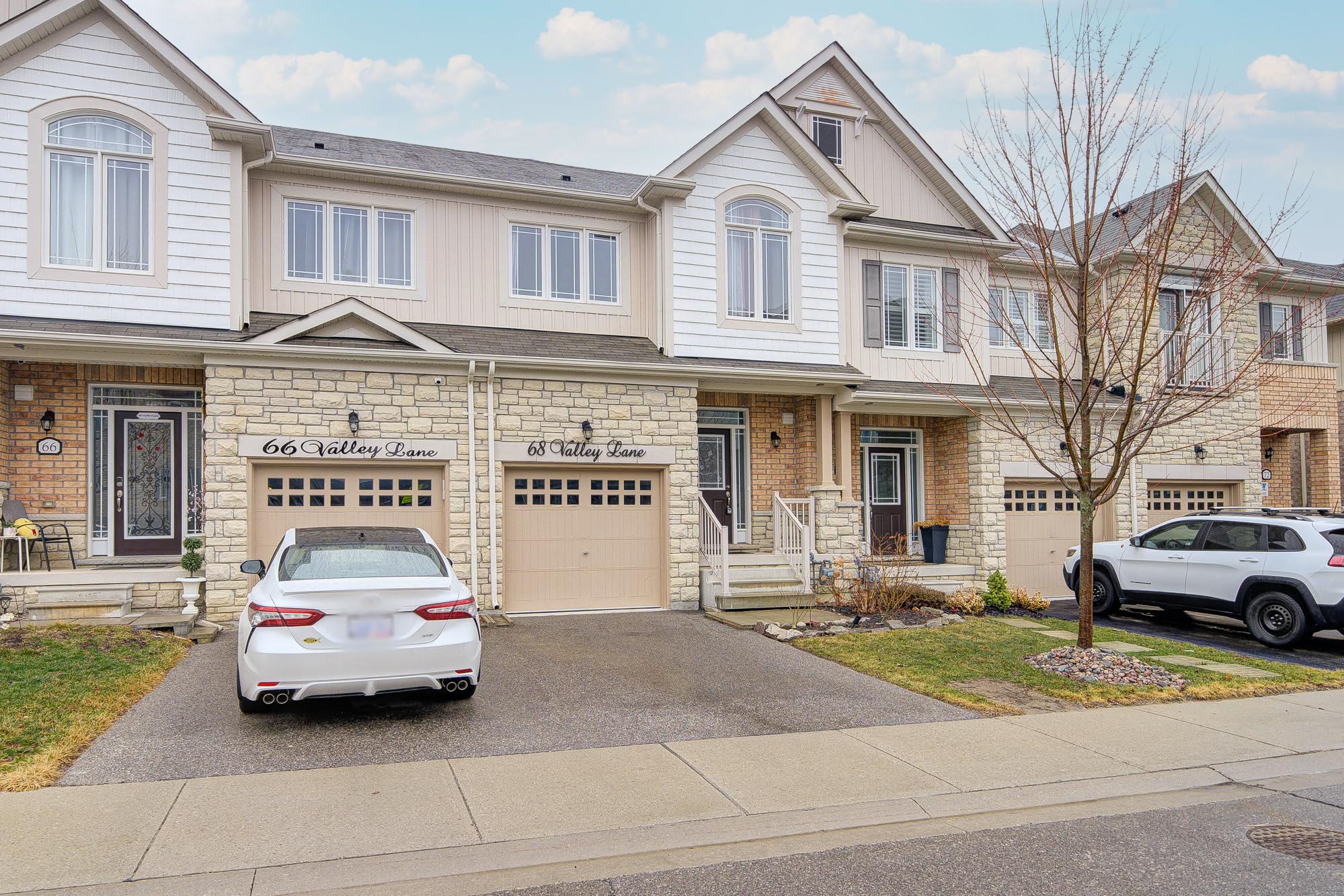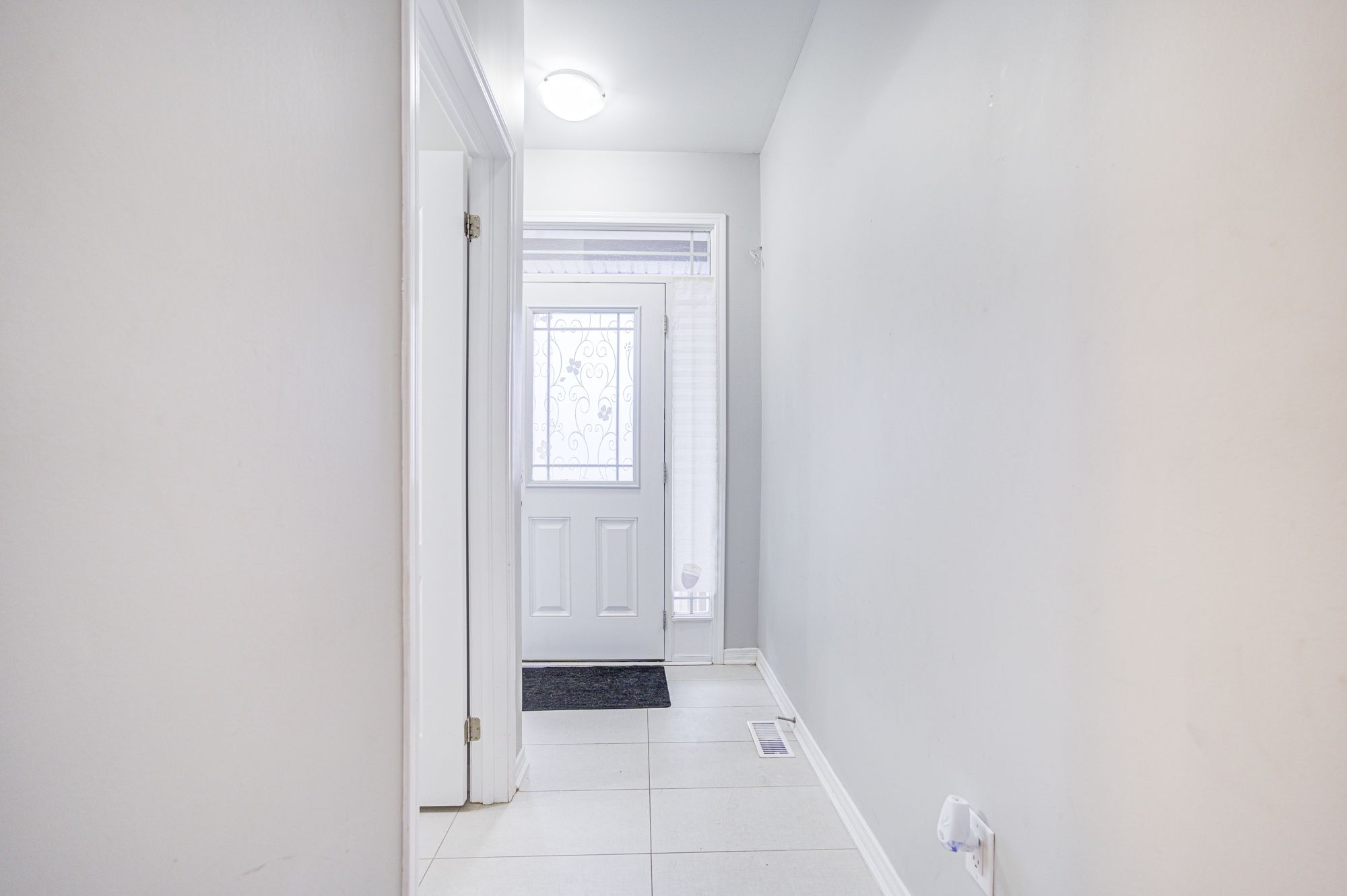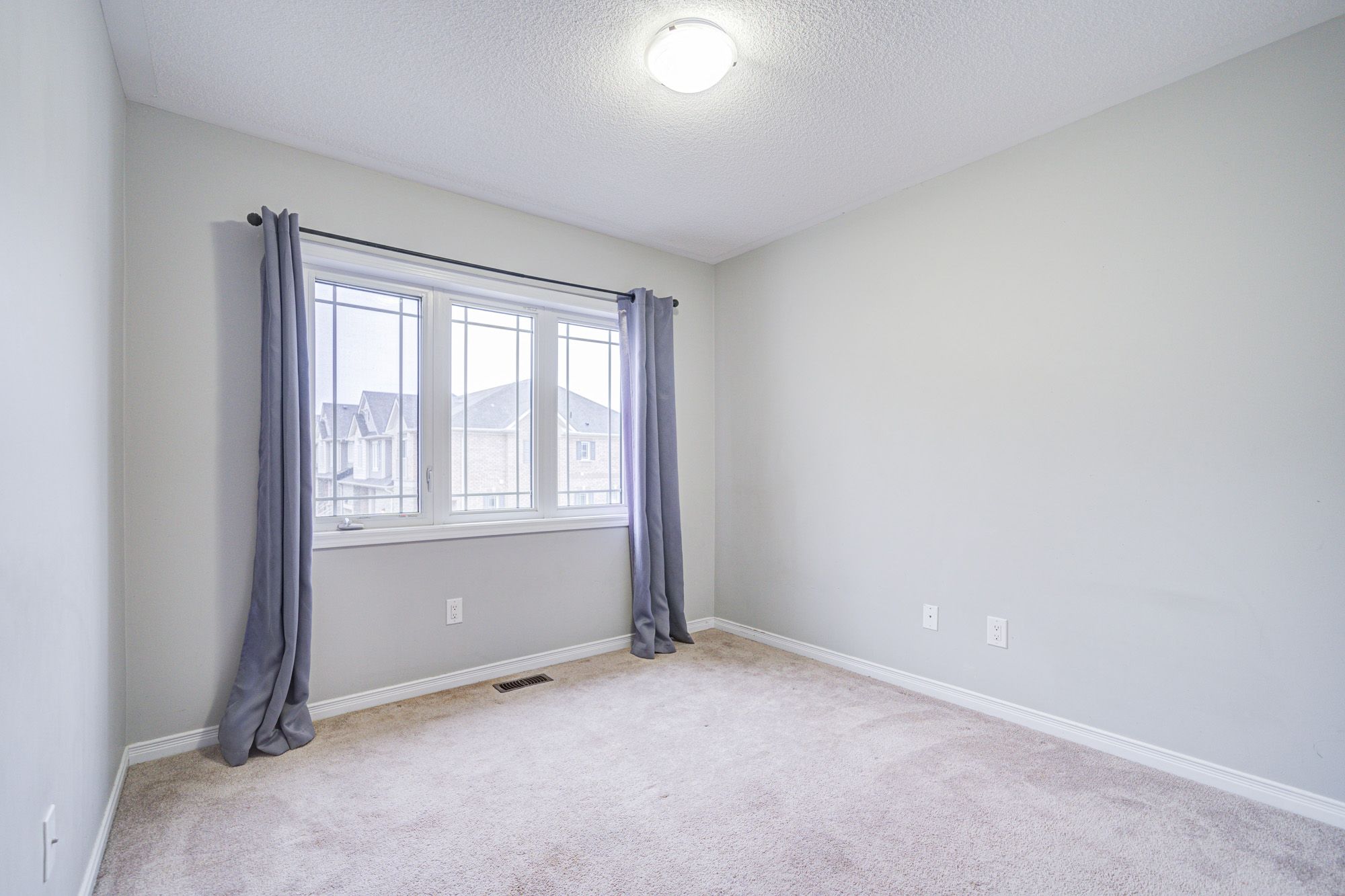$3,000
68 Valley Lane, Caledon, ON L7C 4A7
Rural Caledon, Caledon,








































 Properties with this icon are courtesy of
TRREB.
Properties with this icon are courtesy of
TRREB.![]()
Welcome to this beautifully maintained 3-bedroom, 2.5-bathroom freehold townhouse that offers a blend of modern comfort and convenience. Featuring an open-concept layout, the home boasts a spacious kitchen that flows into the dining and living areas, perfect for both entertaining and everyday living. The primary bedroom comes with a private ensuite, while two additional bedrooms share a sleek full bathroom. With two parking spaces (one garage, one driveway) and easy access to Highway 410, this home is ideally located close to parks, schools, and shopping, making it a perfect place to call home.
- HoldoverDays: 90
- Architectural Style: 2-Storey
- Property Type: Residential Freehold
- Property Sub Type: Att/Row/Townhouse
- DirectionFaces: North
- GarageType: Built-In
- Directions: Exit Highway 410 at Mayfield Road and head west. Turn right on Kennedy Road, then left on Dougall Avenue. Take the second right onto Valley Lane the house is on the left.
- Parking Features: Private
- ParkingSpaces: 1
- Parking Total: 2
- WashroomsType1: 1
- WashroomsType1Level: Main
- WashroomsType2: 1
- WashroomsType2Level: Second
- WashroomsType3: 1
- WashroomsType3Level: Second
- BedroomsAboveGrade: 3
- Basement: Finished
- Cooling: Central Air
- HeatSource: Gas
- HeatType: Forced Air
- ConstructionMaterials: Brick, Concrete
- Roof: Asphalt Shingle
- Sewer: Sewer
- Foundation Details: Concrete
- Parcel Number: 142355728
- LotSizeUnits: Feet
- LotDepth: 86.94
- LotWidth: 19.83
| School Name | Type | Grades | Catchment | Distance |
|---|---|---|---|---|
| {{ item.school_type }} | {{ item.school_grades }} | {{ item.is_catchment? 'In Catchment': '' }} | {{ item.distance }} |

















































