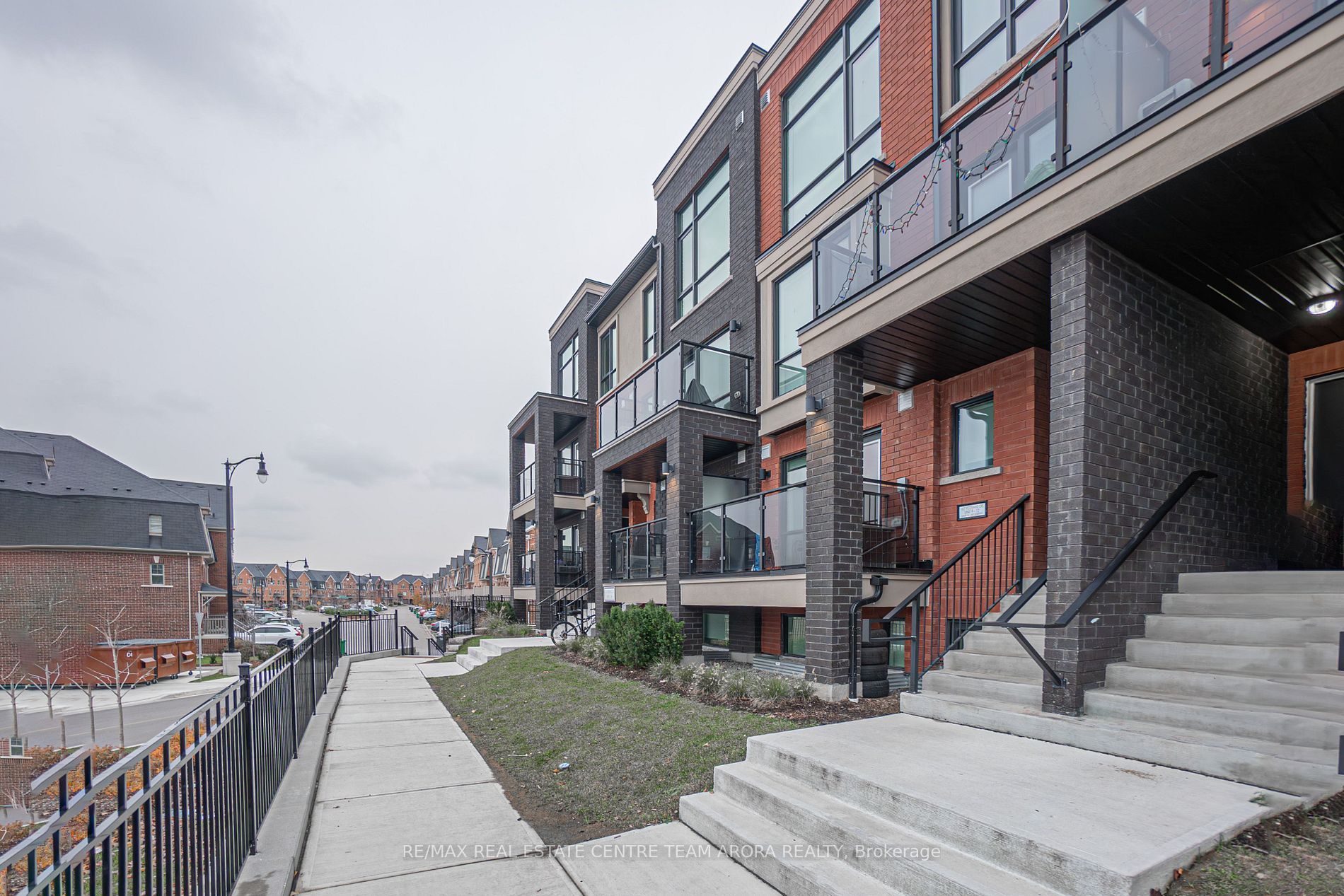$669,000
#5 - 165 Veterans Drive, Brampton, ON L7A 0B6
Northwest Brampton, Brampton,














 Properties with this icon are courtesy of
TRREB.
Properties with this icon are courtesy of
TRREB.![]()
Welcome to this absolutely gorgeous townhome, a stunning property crafted by the highly regarded Rosehaven Homes. Nestled in a vibrant new development, this move-in-ready, turn-key home is perfect for those seeking comfort and style. Step into a spacious living area filled with abundant natural sunlight, complemented by modern stainless steel appliances and a built-in dishwasher. The upgraded kitchen features luxurious quartz countertops and a central island, perfect for entertaining or casual meals. Premium flooring runs throughout the home, with plush carpeting in the bedrooms and on the stairs to provide added comfort. Both bedrooms are generously sized, offering ample space for relaxation, while the fully upgraded bathrooms showcase quality finishes. This home is ideal for first-time homebuyers, those looking to downsize, or investors seeking a high-quality property. Don't miss your opportunity to own this elegant and well-designed home in a thriving community!
- HoldoverDays: 90
- Architectural Style: Stacked Townhouse
- Property Type: Residential Condo & Other
- Property Sub Type: Condo Townhouse
- GarageType: Built-In
- Directions: Off Hwy 410, take Sandalwood Pkwy W, turn left on Creditview Rd, then right on Veterans Dr to #165, Unit 5.
- Tax Year: 2024
- Parking Features: Surface
- ParkingSpaces: 1
- Parking Total: 1
- WashroomsType1: 1
- WashroomsType1Level: Main
- WashroomsType2: 1
- WashroomsType2Level: Main
- BedroomsAboveGrade: 2
- Cooling: Central Air
- HeatSource: Gas
- HeatType: Forced Air
- LaundryLevel: Upper Level
- ConstructionMaterials: Brick
| School Name | Type | Grades | Catchment | Distance |
|---|---|---|---|---|
| {{ item.school_type }} | {{ item.school_grades }} | {{ item.is_catchment? 'In Catchment': '' }} | {{ item.distance }} |















