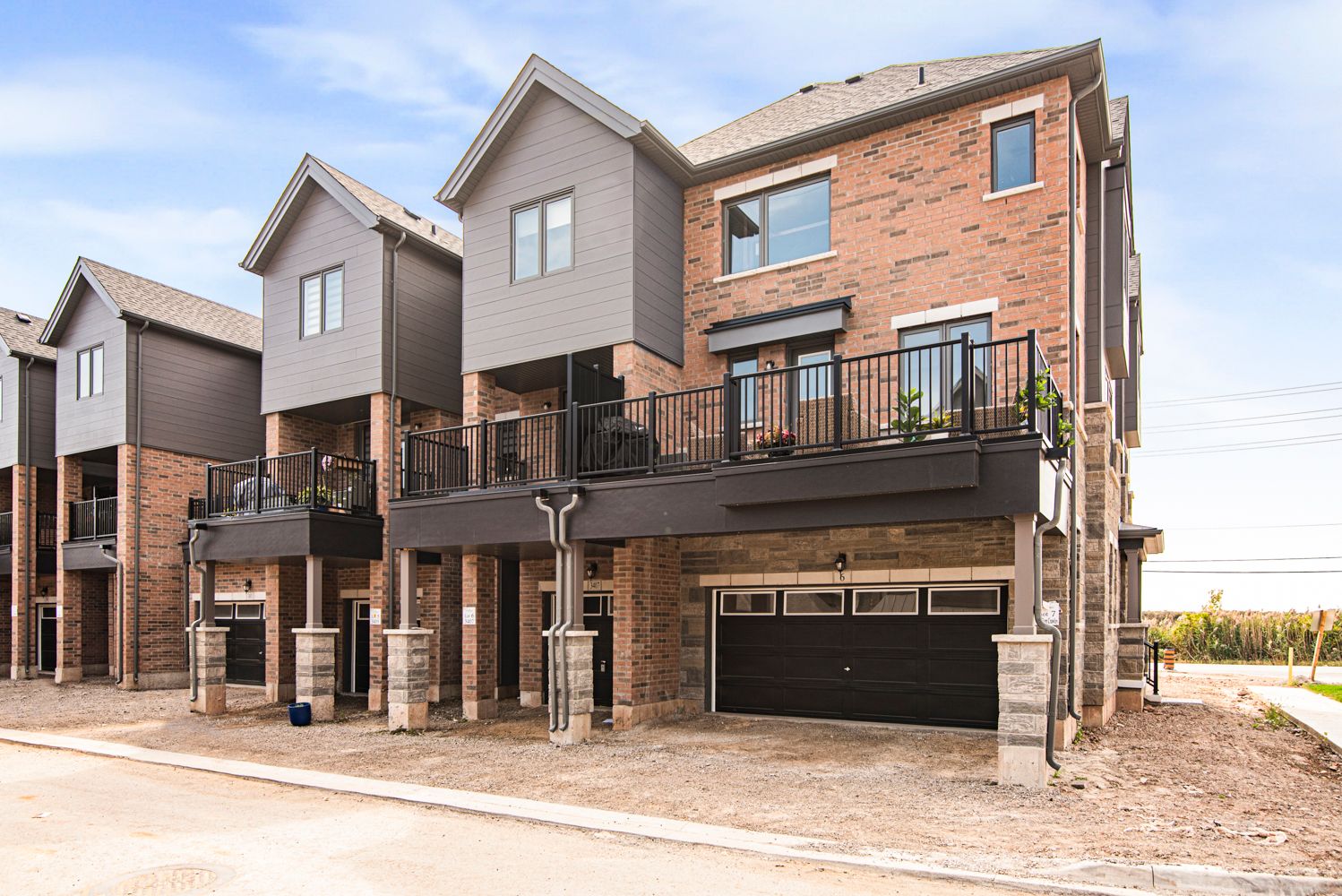$1,250,000
3407 Sixth Line, Oakville, ON L6H 7C5
1008 - GO Glenorchy, Oakville,

















































 Properties with this icon are courtesy of
TRREB.
Properties with this icon are courtesy of
TRREB.![]()
Discover a breathtaking brand new (never lived in) freehold townhouse in Oakville, Ontario, boasting picturesque views of a serene pond and a future park. This luxurious 3+1 bedroom residence combines modern elegance with thoughtful design at every turn. The second level with 9ft ceilings, features beautiful hardwood flooring, a sleek kitchen equipped with granite countertops, and an inviting great room with a cozy fireplace, bathed in natural light from generous windows. On the third level, the primary bedroom serves as a serene retreat, complete with an ensuite featuring a glass shower and a walk in closet. Two additional bedrooms each offer their own three-piece baths with glass showers, ensuring comfort and privacy for everyone. Perfectly situated near the Go train, bus transit, and various amenities, this home offers both convenience and luxury. Don't miss your chance to make this stunning townhouse your new home!
- HoldoverDays: 30
- Architectural Style: 3-Storey
- Property Type: Residential Freehold
- Property Sub Type: Att/Row/Townhouse
- DirectionFaces: West
- GarageType: Attached
- Directions: Dundas to Sixth Line
- Tax Year: 2024
- ParkingSpaces: 1
- Parking Total: 2
- WashroomsType1: 2
- WashroomsType2: 1
- BedroomsAboveGrade: 4
- Interior Features: Sump Pump
- Basement: Full, Unfinished
- Cooling: Central Air
- HeatSource: Gas
- HeatType: Forced Air
- ConstructionMaterials: Concrete, Stone
- Roof: Asphalt Shingle
- Sewer: Sewer
- Foundation Details: Poured Concrete
- Parcel Number: 249297218
- LotSizeUnits: Feet
- LotDepth: 82.02
- LotWidth: 15.09
| School Name | Type | Grades | Catchment | Distance |
|---|---|---|---|---|
| {{ item.school_type }} | {{ item.school_grades }} | {{ item.is_catchment? 'In Catchment': '' }} | {{ item.distance }} |


















































