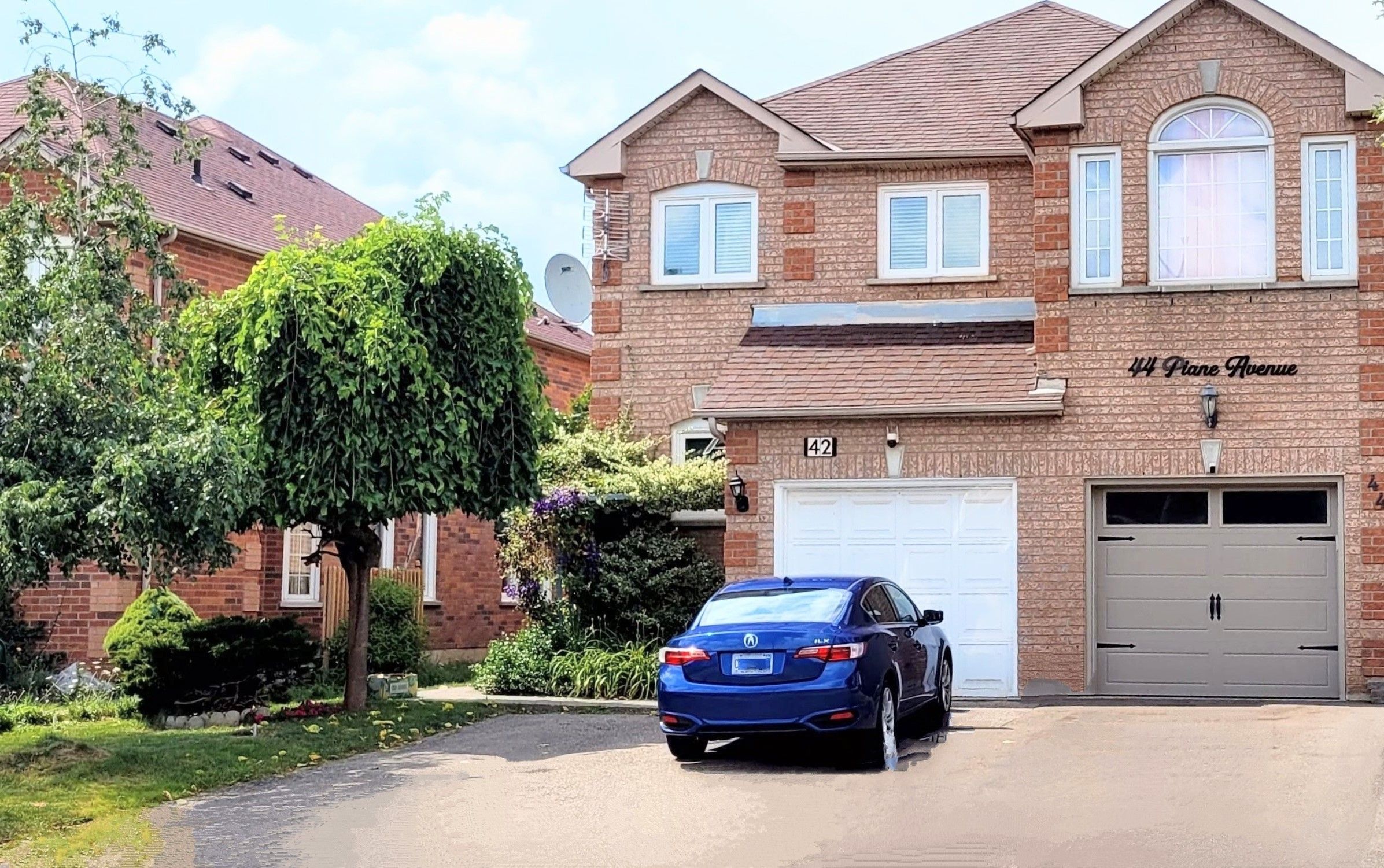$919,900
$30,09942 PIANE Avenue, Brampton, ON L6Y 4X9
Brampton West, Brampton,

























 Properties with this icon are courtesy of
TRREB.
Properties with this icon are courtesy of
TRREB.![]()
Welcome to this 2019 rebuild end unit of townhouse, truly a Semi in that. It is the best units in the complex. 5 bright side windows on main floor. Rebuilding includes replacement of electrical wires, water pipes, insulation materials, central vacuum, drywall and hardwood floors . All new appliances are installed in 2019: S/S dishwasher, fridge, stove, washer/dryer, furnace, water heater (owner), humidifier, remote garage door. New triple glazed windows, and new Heat Pump (2023) make a quiet, comfortable and energy saving indoor condition. Upstairs there are 3 ample bedrooms plus two full bathrooms, 3 closets and one walk-in closet. Finished basement has one bedroom and 3 piece bathroom, easy to rent out. Great location: walk to schools, amenities, groceries shopping, community center and go station. Easy to show. Direct phone 437-979-5682.
- HoldoverDays: 120
- Architectural Style: 2-Storey
- Property Type: Residential Freehold
- Property Sub Type: Att/Row/Townhouse
- DirectionFaces: South
- GarageType: Built-In
- Directions: Chinguacousy Rd and Steeles Ave W
- Tax Year: 2024
- Parking Features: Private
- ParkingSpaces: 3
- Parking Total: 4
- WashroomsType1: 2
- WashroomsType1Level: Second
- WashroomsType2: 1
- WashroomsType2Level: Basement
- WashroomsType3: 1
- WashroomsType3Level: Ground
- BedroomsAboveGrade: 3
- BedroomsBelowGrade: 1
- Interior Features: Auto Garage Door Remote, Carpet Free, Central Vacuum, On Demand Water Heater, Primary Bedroom - Main Floor, Storage, Upgraded Insulation, Ventilation System, Storage Area Lockers
- Basement: Finished
- Cooling: Central Air
- HeatSource: Gas
- HeatType: Forced Air
- LaundryLevel: Lower Level
- ConstructionMaterials: Brick
- Roof: Shingles
- Sewer: Sewer
- Foundation Details: Concrete Block
- Parcel Number: 140711017
- LotSizeUnits: Metres
- LotDepth: 31
- LotWidth: 6.52
| School Name | Type | Grades | Catchment | Distance |
|---|---|---|---|---|
| {{ item.school_type }} | {{ item.school_grades }} | {{ item.is_catchment? 'In Catchment': '' }} | {{ item.distance }} |


























