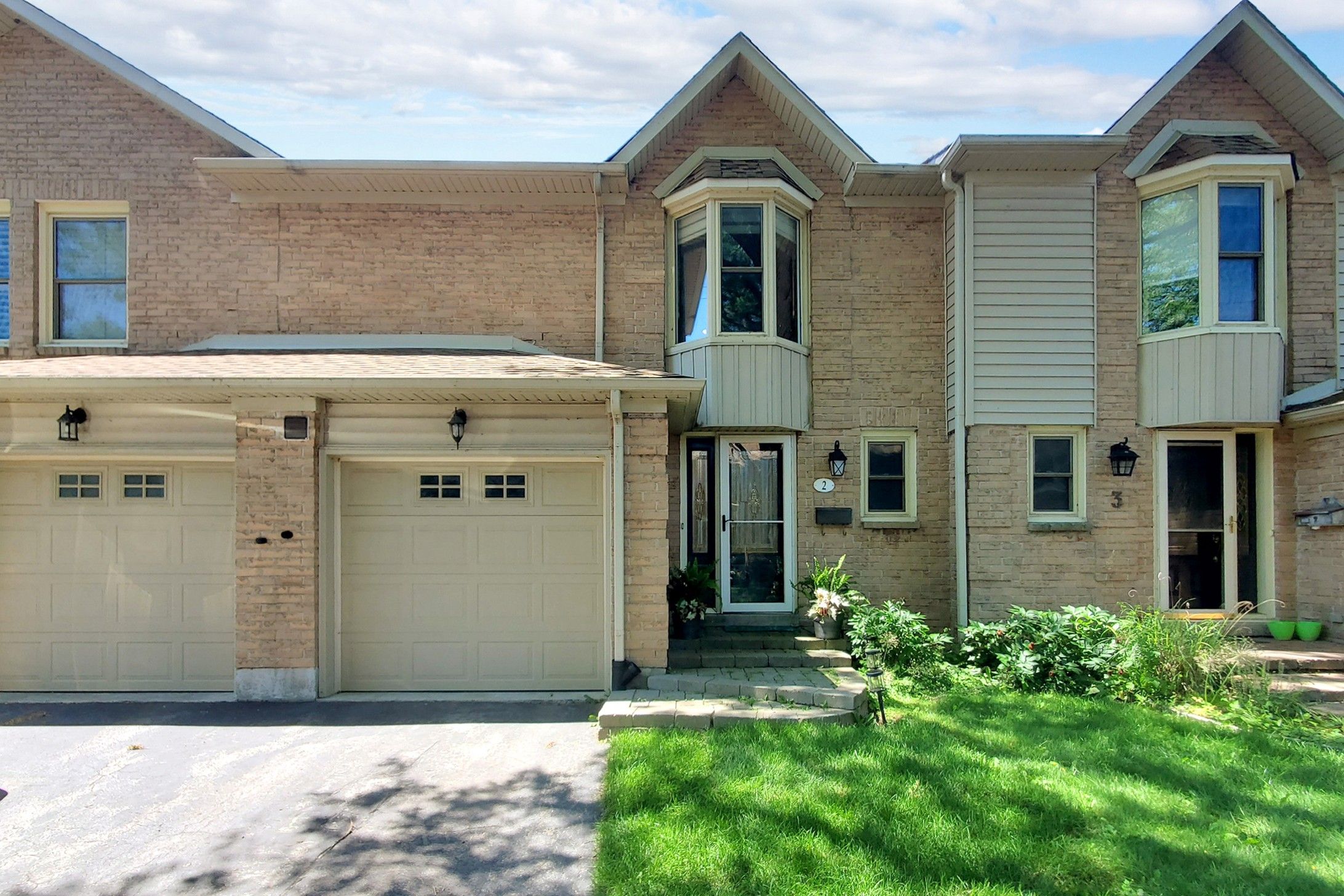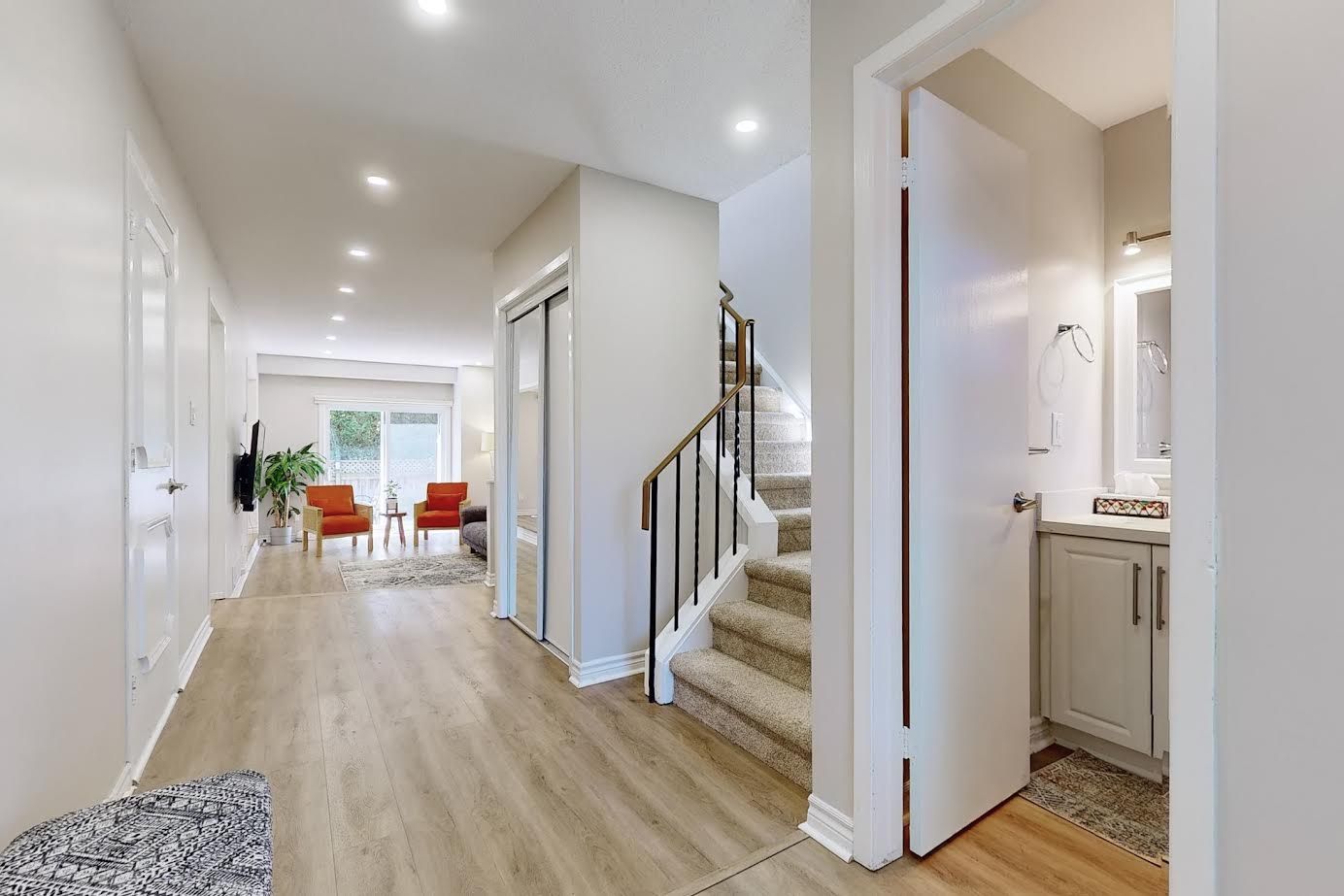$975,000
#2 - 5411 Lakeshore Road, Burlington, ON L7L 1E1
Appleby, Burlington,








































 Properties with this icon are courtesy of
TRREB.
Properties with this icon are courtesy of
TRREB.![]()
Executive Townhome situated in sought after Burloak Waterfront community. 2000Sq+ of living space 3bedrooms, 3bathrooms townhouse nested in a boutique enclave with only 16 townhouses, situated right across from Lake Ontario, Steps away to Kuyawa Beach, water parks, shopping, groceries, Shoppers,& the newly planned Costco, also 300 steps away to Oakville! This fully renovated townhome is spacious, bright, offers open concept living space which is the perfect opportunity to entertain & modern living. Brand new designer kitchen features quartz counters& S/S appliances. Brand new flooring on both the main, second, & lower levels. Brand new- AC,60K BTU Lennox Furnace, heat pump ($20K value), new light fixtures adding elegance &functionality. 2024 Deck! Enjoy your serene, private manicured backyard patio & garden or go for a stroll on the lake. This is a rare opportunity for those looking to enjoy a luxurious lakeside lifestyle, interested buyers are encouraged to act now & book a showing!
- HoldoverDays: 90
- Architectural Style: 2-Storey
- Property Type: Residential Condo & Other
- Property Sub Type: Condo Townhouse
- GarageType: Built-In
- Directions: Burloak Drive & Lakeshore Rd
- Tax Year: 2024
- Parking Features: Private
- ParkingSpaces: 1
- Parking Total: 2
- WashroomsType1: 1
- WashroomsType1Level: Second
- WashroomsType2: 1
- WashroomsType2Level: Ground
- WashroomsType3: 1
- WashroomsType3Level: Lower
- BedroomsAboveGrade: 3
- Interior Features: In-Law Capability, Storage
- Basement: Finished
- Cooling: Central Air
- HeatSource: Gas
- HeatType: Heat Pump
- ConstructionMaterials: Brick
- Exterior Features: Patio, Year Round Living
- Roof: Asphalt Shingle
- Foundation Details: Concrete
- Topography: Dry
- PropertyFeatures: Beach, Clear View, Fenced Yard, Park, Public Transit, Waterfront
| School Name | Type | Grades | Catchment | Distance |
|---|---|---|---|---|
| {{ item.school_type }} | {{ item.school_grades }} | {{ item.is_catchment? 'In Catchment': '' }} | {{ item.distance }} |









































