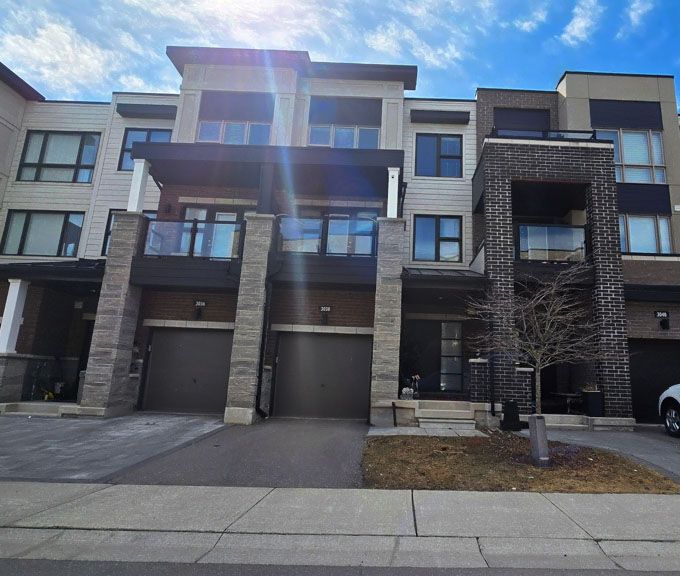$4,900
3038 Cascade Common Court, Oakville, ON L6H 0R8
1010 - JM Joshua Meadows, Oakville,

 Properties with this icon are courtesy of
TRREB.
Properties with this icon are courtesy of
TRREB.![]()
3-Storey Modern Townhouse with Finished Basement at Trafalgar and Dundas Backing onto a scenic pond, this contemporary townhouse features high ceilings and a sleek, ultra-modern kitchen with cabinetry and quartz countertops. The home offers an entrance from the garage via a mudroom, along with hardwood flooring and porcelain tiles on the main floor. A solid wood staircase leads to the upper levels. The townhouse includes 3 bedrooms + a loft on the third level. The spacious master bedroom boasts a walk-in closet and a 4-piece en-suite with a freestanding bathtub and a standing shower with full glass enclosure. Enjoy outdoor living with both a front balcony and a rear terrace. The loft features an en-suite powder room and a walkout to a large outdoor terrace (19'8" x17'8"), overlooking a beautiful, unobstructed view of the community pond. The loft can also serve as a family room or a 4th bedroom.
- HoldoverDays: 120
- Architectural Style: 3-Storey
- Property Type: Residential Freehold
- Property Sub Type: Att/Row/Townhouse
- DirectionFaces: East
- GarageType: Built-In
- Directions: Trafalgar And Dundas
- Parking Features: Private
- ParkingSpaces: 1
- Parking Total: 2
- WashroomsType1: 1
- WashroomsType1Level: Main
- WashroomsType2: 1
- WashroomsType2Level: Second
- WashroomsType3: 1
- WashroomsType3Level: Second
- WashroomsType4: 1
- WashroomsType4Level: Third
- WashroomsType5: 1
- WashroomsType5Level: Basement
- BedroomsAboveGrade: 3
- BedroomsBelowGrade: 1
- Basement: Full
- Cooling: Central Air
- HeatSource: Gas
- HeatType: Forced Air
- ConstructionMaterials: Vinyl Siding
- Roof: Not Applicable
- Sewer: Sewer
- Foundation Details: Not Applicable
- PropertyFeatures: Lake/Pond
| School Name | Type | Grades | Catchment | Distance |
|---|---|---|---|---|
| {{ item.school_type }} | {{ item.school_grades }} | {{ item.is_catchment? 'In Catchment': '' }} | {{ item.distance }} |



