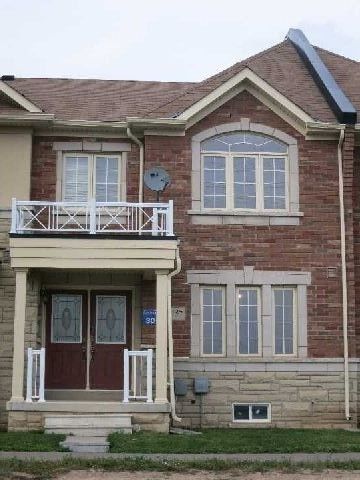$3,500
3157 Neyagawa Boulevard, Oakville, ON L6M 0P4
1008 - GO Glenorchy, Oakville,


















































 Properties with this icon are courtesy of
TRREB.
Properties with this icon are courtesy of
TRREB.![]()
Stunning 3-Bedroom Townhouse for Lease in North Oakville!Discover this gorgeous townhouse perfectly situated in a prime North Oakville location. Conveniently located near HWY 407, Dundas Street, Third Line, and the QEW, commuting is a breeze. Plus, you'll be just steps away from public transit, Oakville Hospital, shopping plazas, schools, and parks, ensuring all your essentials are close at hand.This beautifully maintained, carpet-free home features laminate flooring throughout. 3 spacious bedrooms, 2.5 bathrooms, and a double-car garage, this townhouse offers ample space for comfortable living. The bright and open-concept design fills the home with natural light, creating a warm and inviting atmosphere. Impeccably maintained and move-in ready Don't miss out on this exceptional opportunity! Schedule your viewing today and make this beautiful townhouse your next home.
- HoldoverDays: 1
- Architectural Style: 2-Storey
- Property Type: Residential Freehold
- Property Sub Type: Att/Row/Townhouse
- DirectionFaces: East
- GarageType: Detached
- Directions: Neyagawa and Dundas
- Parking Total: 2
- WashroomsType1: 1
- WashroomsType1Level: Main
- WashroomsType2: 1
- WashroomsType2Level: Second
- WashroomsType3: 1
- WashroomsType3Level: Second
- BedroomsAboveGrade: 3
- Interior Features: Carpet Free, Primary Bedroom - Main Floor, Water Heater
- Basement: Full, Unfinished
- Cooling: Central Air
- HeatSource: Gas
- HeatType: Forced Air
- LaundryLevel: Main Level
- ConstructionMaterials: Brick, Brick Front
- Roof: Asphalt Shingle
- Sewer: Sewer
- Foundation Details: Concrete
| School Name | Type | Grades | Catchment | Distance |
|---|---|---|---|---|
| {{ item.school_type }} | {{ item.school_grades }} | {{ item.is_catchment? 'In Catchment': '' }} | {{ item.distance }} |



























































