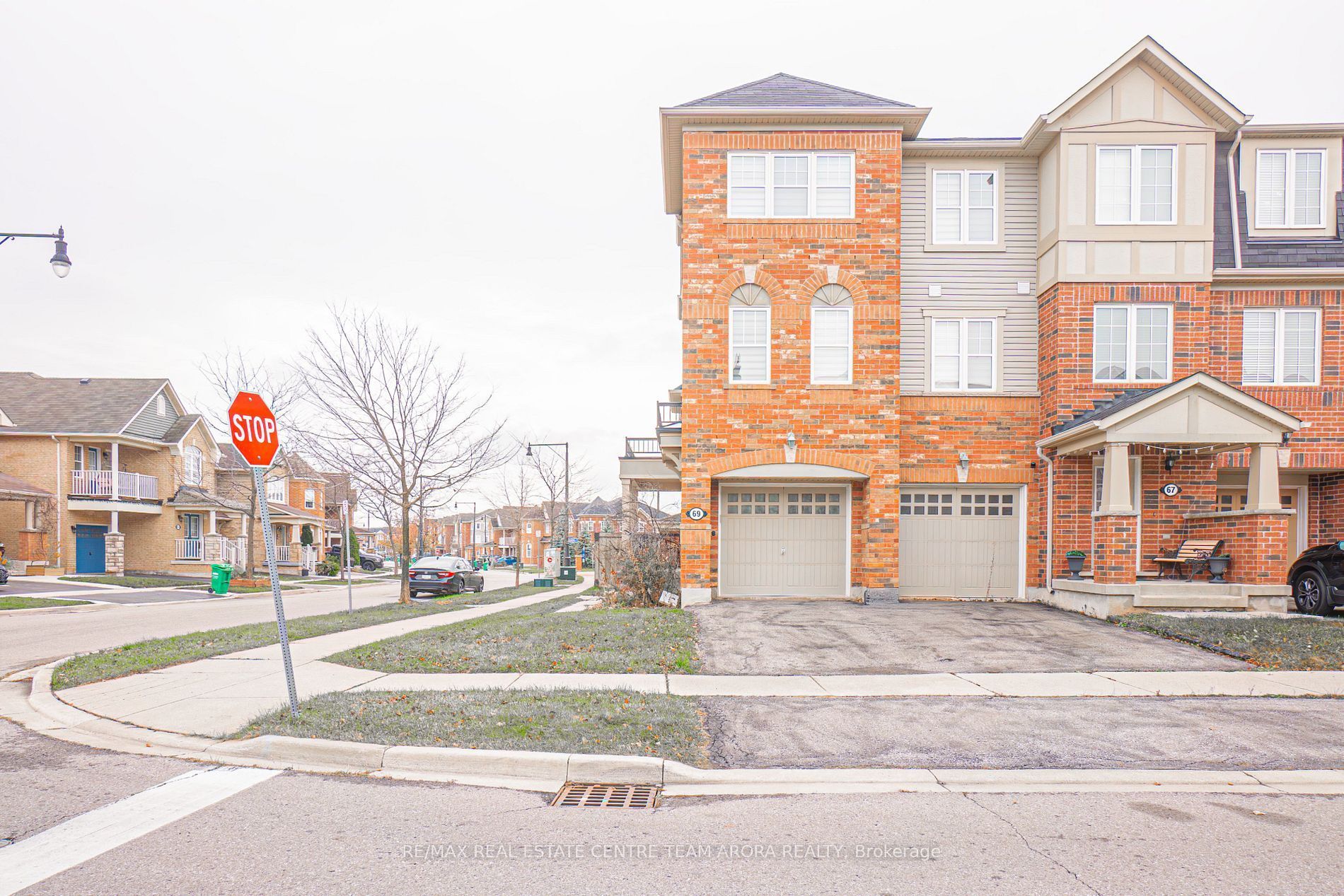$836,400
$48,60069 Betterton Crescent, Brampton, ON L7A 0S6
Northwest Brampton, Brampton,























 Properties with this icon are courtesy of
TRREB.
Properties with this icon are courtesy of
TRREB.![]()
This stunning Mount Pleasant end-unit freehold double car garage townhome offers an exceptional blend of elegance, functionality, and convenience. The spacious layout is bathed in natural light, enhanced by sophisticated wide-plank hardwood flooring and a beautifully crafted two-tone staircase. Interiors include a chefs kitchen with quartz countertops and a separate pantry, designed for both everyday living and entertaining. The walk-out basement leads to a generously sized yard featuring a charming stone patio, ideal for hosting gatherings or enjoying tranquil outdoor moments. The second-floor laundry adds a layer of practicality. With a double garage and a prime location close to schools, major shopping malls, and the GO station. **EXTRAS** Property Sold As Is
- HoldoverDays: 90
- Architectural Style: 3-Storey
- Property Type: Residential Freehold
- Property Sub Type: Att/Row/Townhouse
- DirectionFaces: West
- GarageType: Built-In
- Directions: Off Sandalwood Pkwy, turn on Creditview Rd, then left on Bleasdale Ave, and right on Betterton Cres to #69.
- Tax Year: 2024
- Parking Features: Private
- ParkingSpaces: 2
- Parking Total: 4
- WashroomsType1: 1
- WashroomsType1Level: Second
- WashroomsType2: 1
- WashroomsType2Level: Third
- WashroomsType3: 1
- WashroomsType3Level: Third
- BedroomsAboveGrade: 3
- BedroomsBelowGrade: 1
- Basement: Finished with Walk-Out
- Cooling: Central Air
- HeatSource: Gas
- HeatType: Forced Air
- LaundryLevel: Upper Level
- ConstructionMaterials: Brick
- Roof: Asphalt Shingle
- Sewer: Sewer
- Water Source: Unknown
- Foundation Details: Poured Concrete
- LotSizeUnits: Feet
- LotDepth: 84.07
- LotWidth: 32.28
| School Name | Type | Grades | Catchment | Distance |
|---|---|---|---|---|
| {{ item.school_type }} | {{ item.school_grades }} | {{ item.is_catchment? 'In Catchment': '' }} | {{ item.distance }} |
























