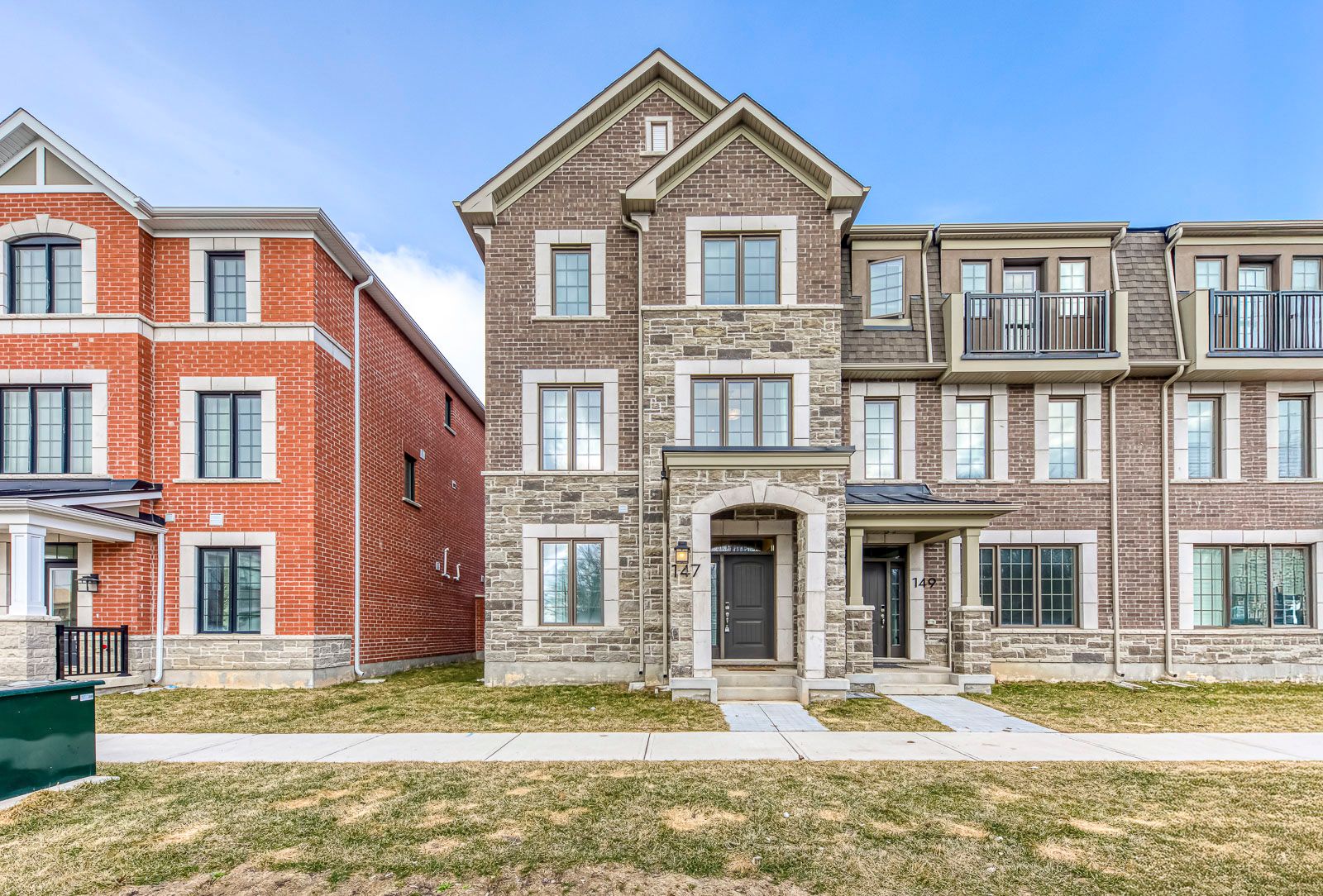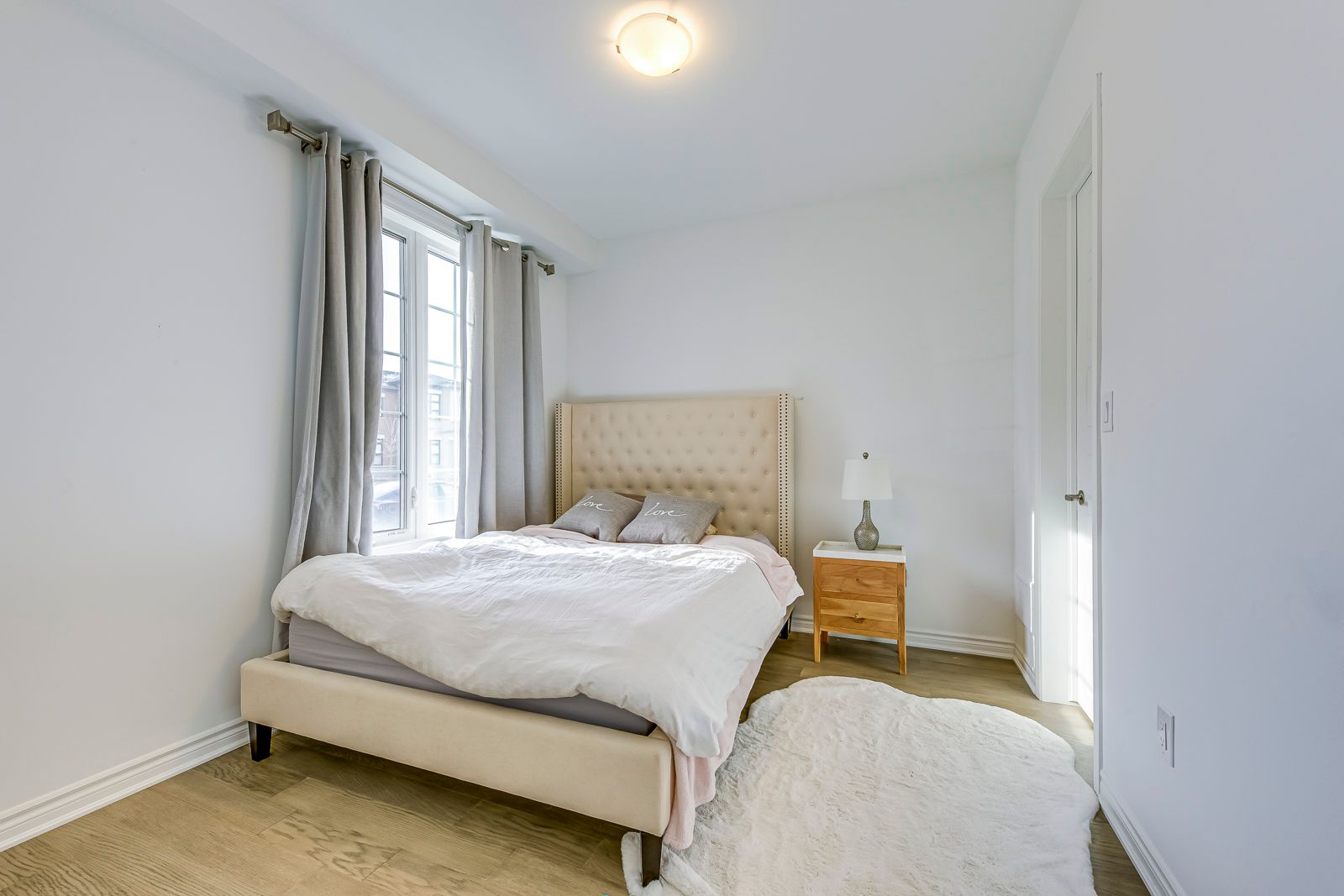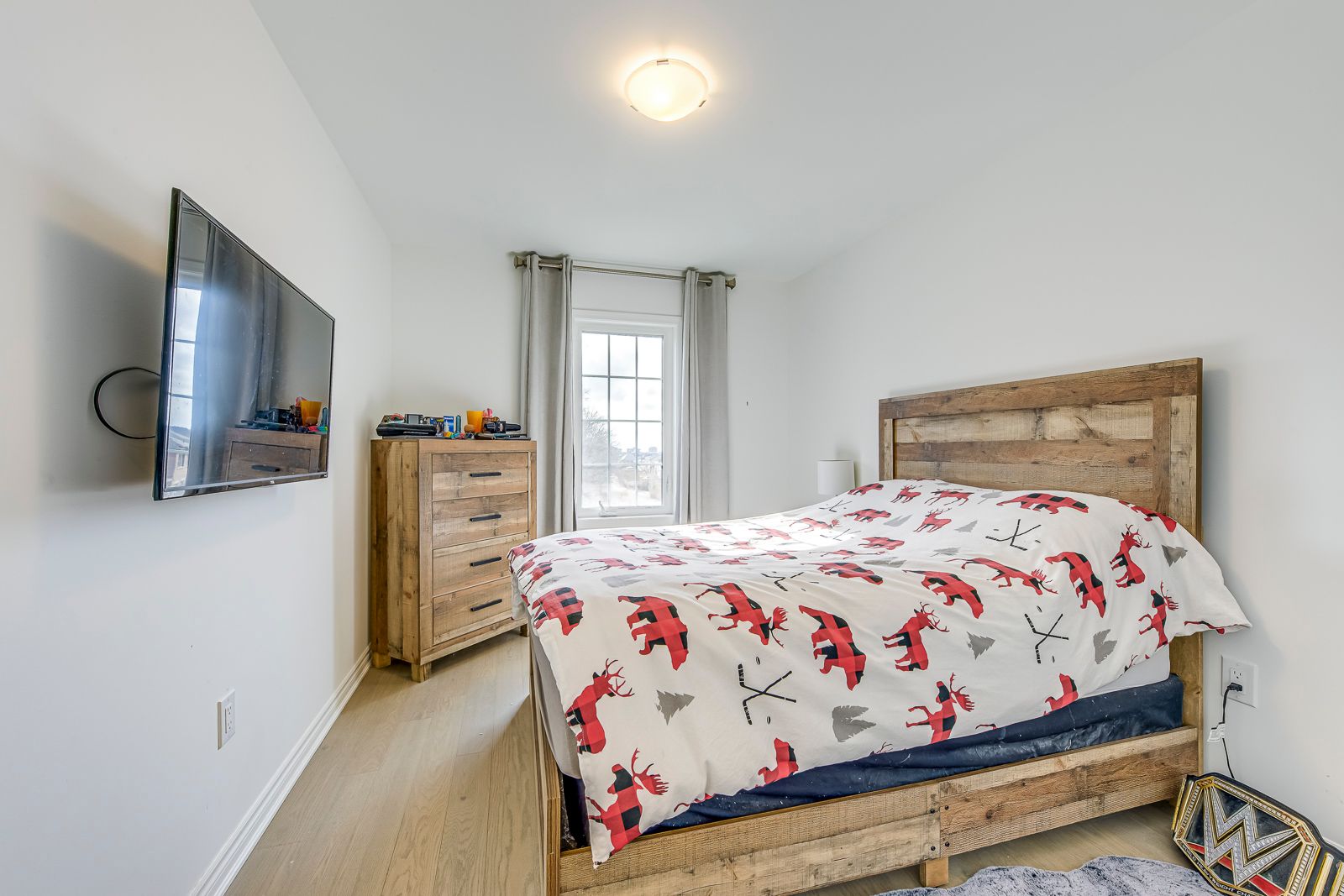$3,700
$100147 Settlers Road, Oakville, ON L6H 7C8
1008 - GO Glenorchy, Oakville,



































 Properties with this icon are courtesy of
TRREB.
Properties with this icon are courtesy of
TRREB.![]()
One Year Old Home Built by Mattamy, End Unit. Experience the allure of this pristine, over 2,000 sqft, south facing townhouse flooded with ton of natural light. Boasting 4 spacious bedrooms, 3.5 bathrooms, a double garage, this home features 9-foot ceilings on both ground and main floors. The open-concept design includes an inviting kitchen with stainless steel appliances, a breakfast area leading to a spacious deck, a convenient laundry room, and a capacious living area. The primary bedroom offers an ensuite bathroom and a walk-in closet, while three additional generously sized bedrooms and two full bathrooms complete this modern gem. Nestled in the final phase of East Preserve in north Oakville, this home is within walking distance of the esteemed Dr. David R. Williams Public School and the renowned White Oak High School. Easy access to major highways 403, 407, and QEW makes commuting a breeze. Close to shopping malls, Costco, etc.
- HoldoverDays: 90
- Architectural Style: 3-Storey
- Property Type: Residential Freehold
- Property Sub Type: Att/Row/Townhouse
- DirectionFaces: North
- GarageType: Attached
- Directions: Burhamthorpe Rd & Vernon Powel
- Parking Features: Mutual
- ParkingSpaces: 2
- Parking Total: 2
- WashroomsType1: 1
- WashroomsType1Level: Main
- WashroomsType2: 1
- WashroomsType2Level: Ground
- WashroomsType3: 1
- WashroomsType3Level: Upper
- WashroomsType4: 1
- WashroomsType4Level: Upper
- BedroomsAboveGrade: 4
- Interior Features: Auto Garage Door Remote, Carpet Free, In-Law Suite
- Cooling: Central Air
- HeatSource: Gas
- HeatType: Forced Air
- LaundryLevel: Upper Level
- ConstructionMaterials: Brick, Stone
- Roof: Asphalt Shingle
- Sewer: Sewer
- Foundation Details: Poured Concrete
- Topography: Level
- PropertyFeatures: Park
| School Name | Type | Grades | Catchment | Distance |
|---|---|---|---|---|
| {{ item.school_type }} | {{ item.school_grades }} | {{ item.is_catchment? 'In Catchment': '' }} | {{ item.distance }} |




































