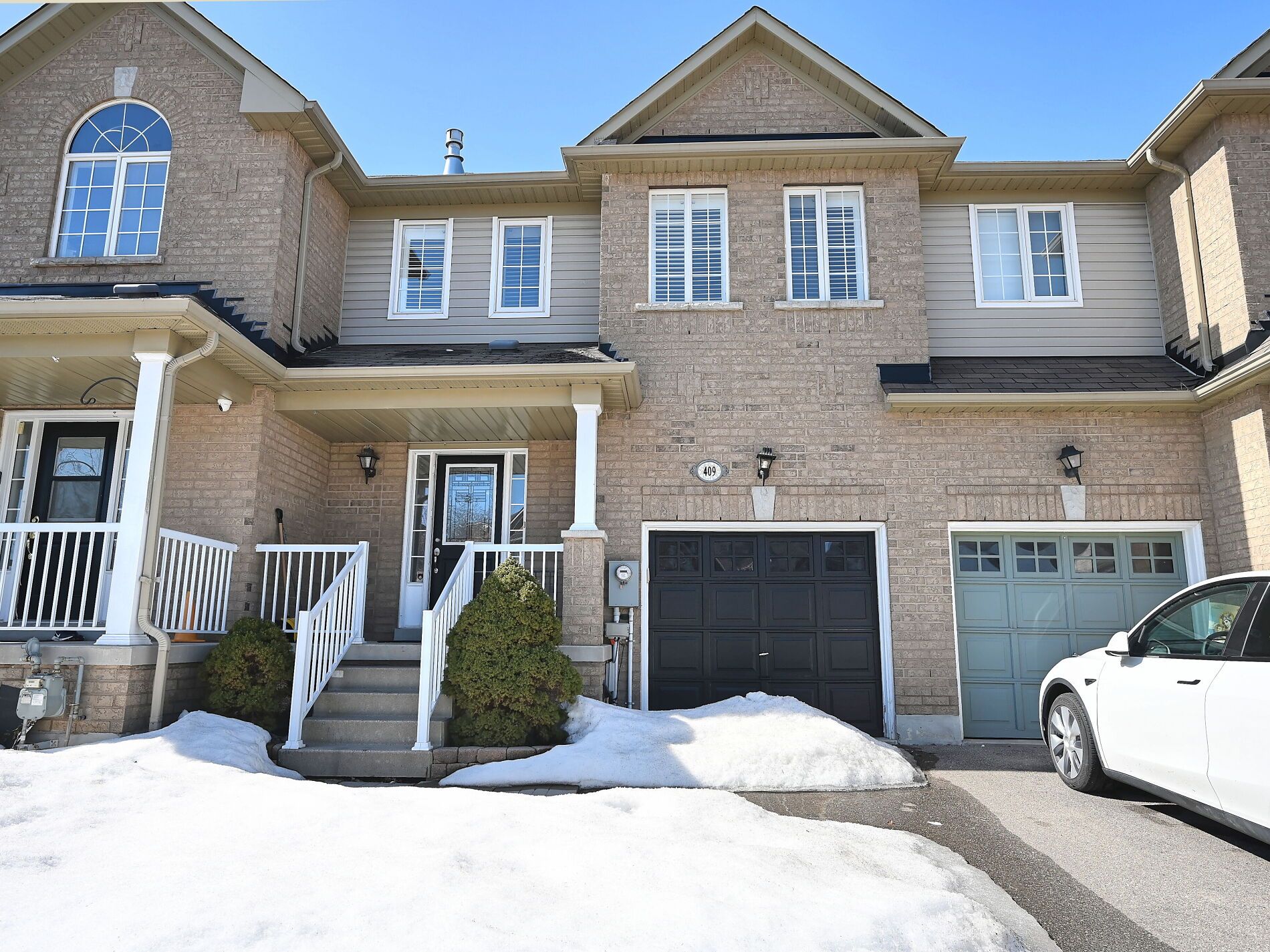$3,200
409 Hobbs Crescent, Milton, ON L9T 0J2
1027 - CL Clarke, Milton,


















































 Properties with this icon are courtesy of
TRREB.
Properties with this icon are courtesy of
TRREB.![]()
This beautifully upgraded 3-bedroom, 3-bathroom townhome offers 1,715 sq. ft. of living space on a quiet street with a large 132 ft. deep lot. The home features tiger hardwood floors on main and 2nd floor, California shutters, and a beautiful kitchen with stainless steel appliances, stone backsplash, and under-cabinet lighting. The breakfast area leads to a two-tiered deck with a gazebo, natural gas hookup, BBQ and a large 9'x7' shed, plus garage access Upstairs includes spacious bedrooms, a master suite with a walk-in closet, ensuite and a fireplace, and a convenient second-floor laundry with tons of cabinet space, laundry tub, backsplash and folding table. The open-concept basement is finished with laminate flooring and includes a kitchenette with a stove, range hood, and fridge, making it perfect for teens or in-laws. This home is a true gem don't miss your opportunity to own this meticulously upgraded property!
- HoldoverDays: 60
- Architectural Style: 2-Storey
- Property Type: Residential Freehold
- Property Sub Type: Att/Row/Townhouse
- DirectionFaces: East
- GarageType: Attached
- Directions: As per Map
- Parking Features: Private
- ParkingSpaces: 1
- Parking Total: 2
- WashroomsType1: 1
- WashroomsType1Level: Main
- WashroomsType2: 2
- WashroomsType2Level: Second
- BedroomsAboveGrade: 3
- Fireplaces Total: 2
- Interior Features: Other
- Basement: Finished
- Cooling: Central Air
- HeatSource: Gas
- HeatType: Forced Air
- ConstructionMaterials: Brick
- Roof: Shingles
- Sewer: Sewer
- Foundation Details: Concrete
- LotSizeUnits: Feet
- LotWidth: 22.41
| School Name | Type | Grades | Catchment | Distance |
|---|---|---|---|---|
| {{ item.school_type }} | {{ item.school_grades }} | {{ item.is_catchment? 'In Catchment': '' }} | {{ item.distance }} |



























































