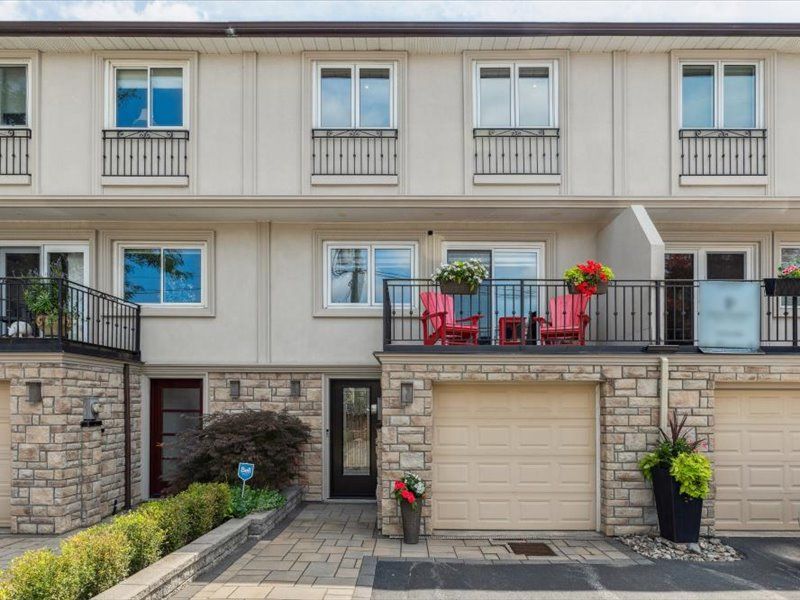$1,888,888
$66,112310 Robinson Street, Oakville, ON L6J 1G8
1013 - OO Old Oakville, Oakville,































 Properties with this icon are courtesy of
TRREB.
Properties with this icon are courtesy of
TRREB.![]()
This tastefully updated 3 Bedroom 2.5 Bathroom townhome is perfectly located in the Old Oakville Neighbourhood of Downtown Oakville. An exceptional property for the discerning executive who wants to move in & enjoy the unique downtown lifestyle.This lovely townhome welcomes you with a bright spacious foyer addition with inside garage access. Lower level offers a powder room, laundry room, family room with walkout to stone patio & garden. The 2nd Level features a Dining area, Kitchen with breakfast bar, sitting area & walk out to a glass wrapped raised deck overlooking the stone patio and gardens. Gas Line for BBQ & staircase to patio below.The 3rd level features a Great Room, perfect for entertaining. Walk out to a front facing terrace. 4th level is where you find the 2nd & 3rd bedrooms, 4 piece Main bathroom & linen closet. 5th level is the Primary Bedroom, wall to wall closets & 3 piece Ensuite.Enjoy this unbeatable location with your choice of 3 outdoor spaces to enjoy the charm of Downtown. Convenient proximity to schools, parks, recreation centre, restaurants, shopping, GOtransit, and major highways.Windows (2012) Kitchen(2012) Laundry(2018) A/C (2011) Come Experience What This Great Home Has To Offer!!
- HoldoverDays: 90
- Architectural Style: 3-Storey
- Property Type: Residential Freehold
- Property Sub Type: Att/Row/Townhouse
- DirectionFaces: South
- GarageType: Attached
- Tax Year: 2024
- Parking Features: Mutual
- ParkingSpaces: 2
- Parking Total: 3
- WashroomsType1: 1
- WashroomsType1Level: Third
- WashroomsType2: 2
- WashroomsType2Level: Upper
- WashroomsType3: 1
- WashroomsType3Level: Lower
- BedroomsAboveGrade: 3
- Fireplaces Total: 2
- Interior Features: Water Heater
- Basement: Finished, Walk-Out
- Cooling: Central Air
- HeatSource: Gas
- HeatType: Forced Air
- LaundryLevel: Lower Level
- ConstructionMaterials: Stucco (Plaster), Stone
- Exterior Features: Deck, Landscaped, Patio
- Roof: Asphalt Shingle, Shingles
- Sewer: Sewer
- Foundation Details: Concrete Block
- Parcel Number: 247800047
- LotSizeUnits: Feet
- LotDepth: 104.54
- LotWidth: 19.72
- PropertyFeatures: Arts Centre, Lake/Pond, Marina, Park, Public Transit, Rec./Commun.Centre
| School Name | Type | Grades | Catchment | Distance |
|---|---|---|---|---|
| {{ item.school_type }} | {{ item.school_grades }} | {{ item.is_catchment? 'In Catchment': '' }} | {{ item.distance }} |
































