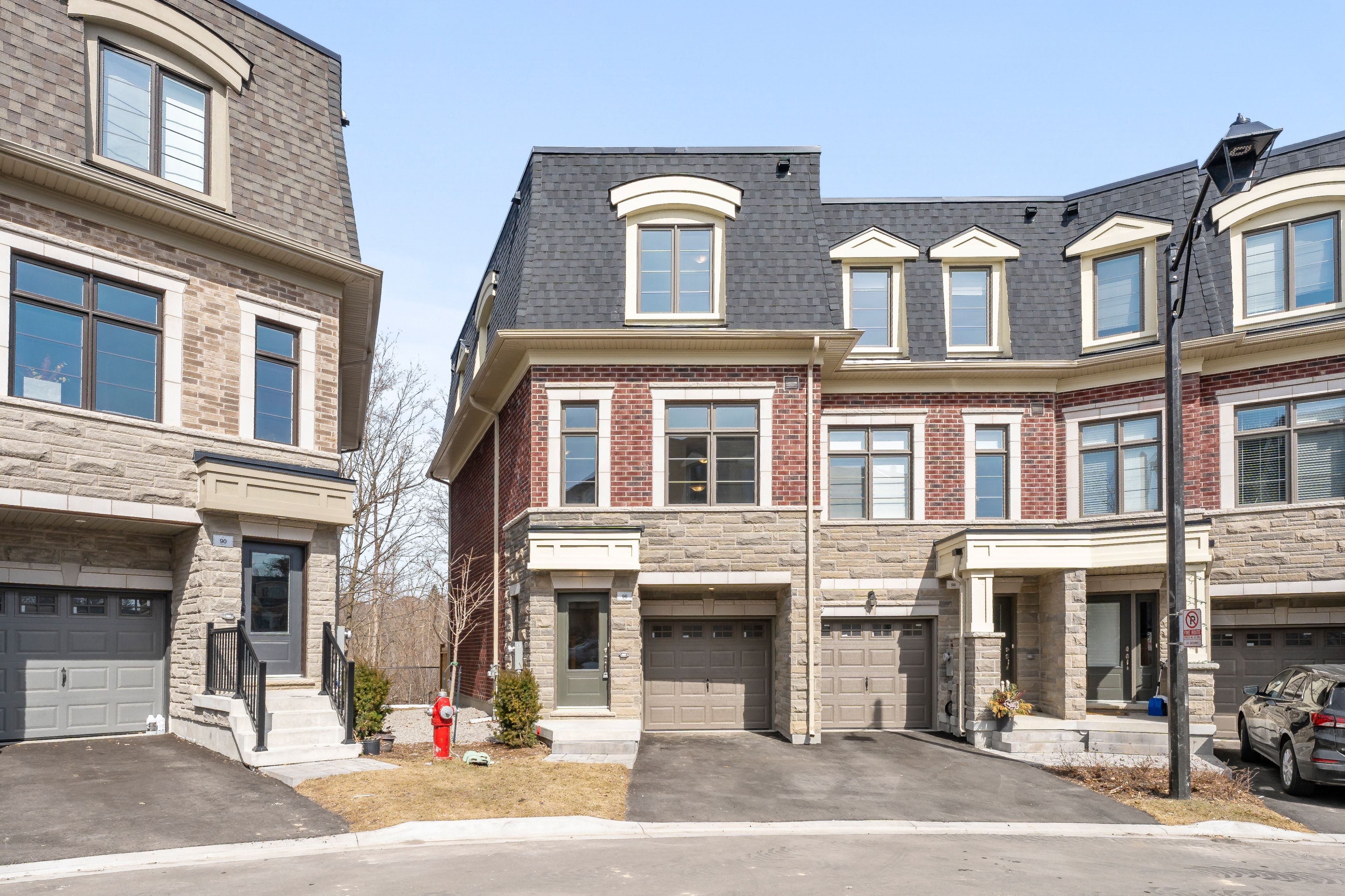$1,199,000
$100,00096 Salina Street, Mississauga, ON L5M 2S5
Streetsville, Mississauga,

































 Properties with this icon are courtesy of
TRREB.
Properties with this icon are courtesy of
TRREB.![]()
Welcome To 96 Salina St! This Brand New never lived in 3 Bed. + 4 Bath. 3-storey end unit Townhome offers modern living through an open concept plan and top of the line features and finishes. Not to mention, this home features its own elevator! Upon arrival, you are greeted by a grand hallway which shares access to the garage. Just a few steps further down the hall you will find yourself in the generously sized third bedroom which is home to its very own 4-piece ensuite bath and walk-in closet. Headed to the second level by way of either the stairs or elevator, you will find yourself immersed in the heart of the home, featuring the sizeable kitchen and dining combo, alongside the open-concept family room. Headed to the third level you will find the second bedroom which features its very own 4-piece ensuite bath as well as a walk-in closet. The primary bedroom is a true oasis thanks to its generous floorplan which is home to a private balcony overlooking conservation, walk-in closet, and fully finished 4-piece ensuite bath. Don't miss this opportunity to own in the heart of Streetsville! *EXTRAS* Commuter friendly neighbourhood in the heart of Streetsville! This home is situated just minutes from HWY 401 & 403. In close proximity to public transit routes MiWay bus routes/Streetsville GO Station.
- HoldoverDays: 90
- Architectural Style: 3-Storey
- Property Type: Residential Freehold
- Property Sub Type: Att/Row/Townhouse
- DirectionFaces: South
- GarageType: Built-In
- Directions: QUEEN ST S/MAIN ST
- Tax Year: 2025
- Parking Features: Private
- ParkingSpaces: 1
- Parking Total: 2
- WashroomsType1: 1
- WashroomsType1Level: Ground
- WashroomsType2: 1
- WashroomsType2Level: Second
- WashroomsType3: 2
- WashroomsType3Level: Third
- BedroomsAboveGrade: 4
- Interior Features: Carpet Free, Central Vacuum, Water Heater
- Basement: Unfinished
- Cooling: Central Air
- HeatSource: Gas
- HeatType: Forced Air
- ConstructionMaterials: Brick Front, Stone
- Exterior Features: Deck
- Roof: Asphalt Shingle
- Sewer: Sewer
- Foundation Details: Poured Concrete
- Parcel Number: 131990859
- LotSizeUnits: Feet
- LotWidth: 13.32
- PropertyFeatures: Golf, Hospital, Park, Public Transit, Rec./Commun.Centre, School
| School Name | Type | Grades | Catchment | Distance |
|---|---|---|---|---|
| {{ item.school_type }} | {{ item.school_grades }} | {{ item.is_catchment? 'In Catchment': '' }} | {{ item.distance }} |


































