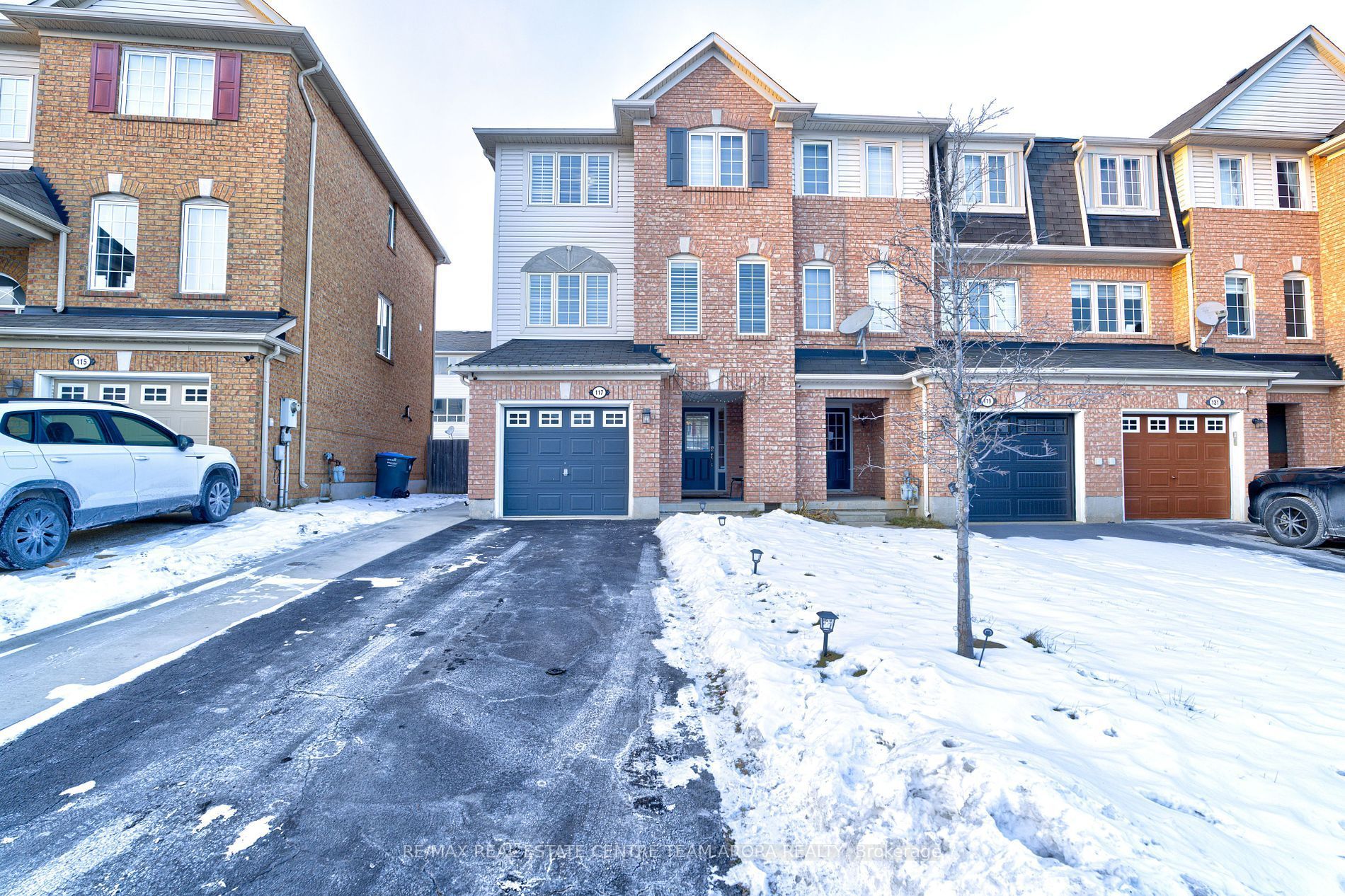$799,900
117 Decker Hollow Circle, Brampton, ON L6X 0L4
Credit Valley, Brampton,



































 Properties with this icon are courtesy of
TRREB.
Properties with this icon are courtesy of
TRREB.![]()
Gorgeous 3 bedroom 3 washroom end unit townhouse available For Sale in the most desired area of Brampton. Nearly 2000 sqft of bright living space featuring timeless oak gray flooring throughout. A huge family room with a walkout to the backyard, and a generous living area combined with a formal dining room. The kitchen boasts a breakfast bar, a kitchenette, and a beautifully designed powder room for guests. The grand primary bedroom includes a walk-in closet and a 4-piece ensuite, complemented by two oversized bedrooms with ample closet space. The property is offering a larger lot size and a spacious backyard with well-maintained grass and a freshly painted fence.This property is located in Brampton's sought-after neighbourhood, this home offers unrivalled convenience with Mount Pleasant GO Station just a 5-minute drive away **EXTRAS** HVAC & AC (2024)
- HoldoverDays: 90
- Architectural Style: 3-Storey
- Property Type: Residential Freehold
- Property Sub Type: Att/Row/Townhouse
- DirectionFaces: North
- GarageType: Attached
- Directions: Take right on Williams Pkwy towards James Potter Rd
- Tax Year: 2025
- Parking Features: Private
- ParkingSpaces: 4
- Parking Total: 5
- WashroomsType1: 1
- WashroomsType1Level: Main
- WashroomsType2: 1
- WashroomsType2Level: Second
- WashroomsType3: 1
- WashroomsType3Level: Second
- BedroomsAboveGrade: 3
- Basement: Finished with Walk-Out
- Cooling: Central Air
- HeatSource: Gas
- HeatType: Forced Air
- LaundryLevel: Main Level
- ConstructionMaterials: Brick
- Roof: Shingles
- Sewer: Sewer
- Foundation Details: Brick, Stone
- LotSizeUnits: Feet
- LotDepth: 83.66
- LotWidth: 25.01
- PropertyFeatures: Clear View, Fenced Yard, Hospital, Place Of Worship, Public Transit, School Bus Route
| School Name | Type | Grades | Catchment | Distance |
|---|---|---|---|---|
| {{ item.school_type }} | {{ item.school_grades }} | {{ item.is_catchment? 'In Catchment': '' }} | {{ item.distance }} |




































