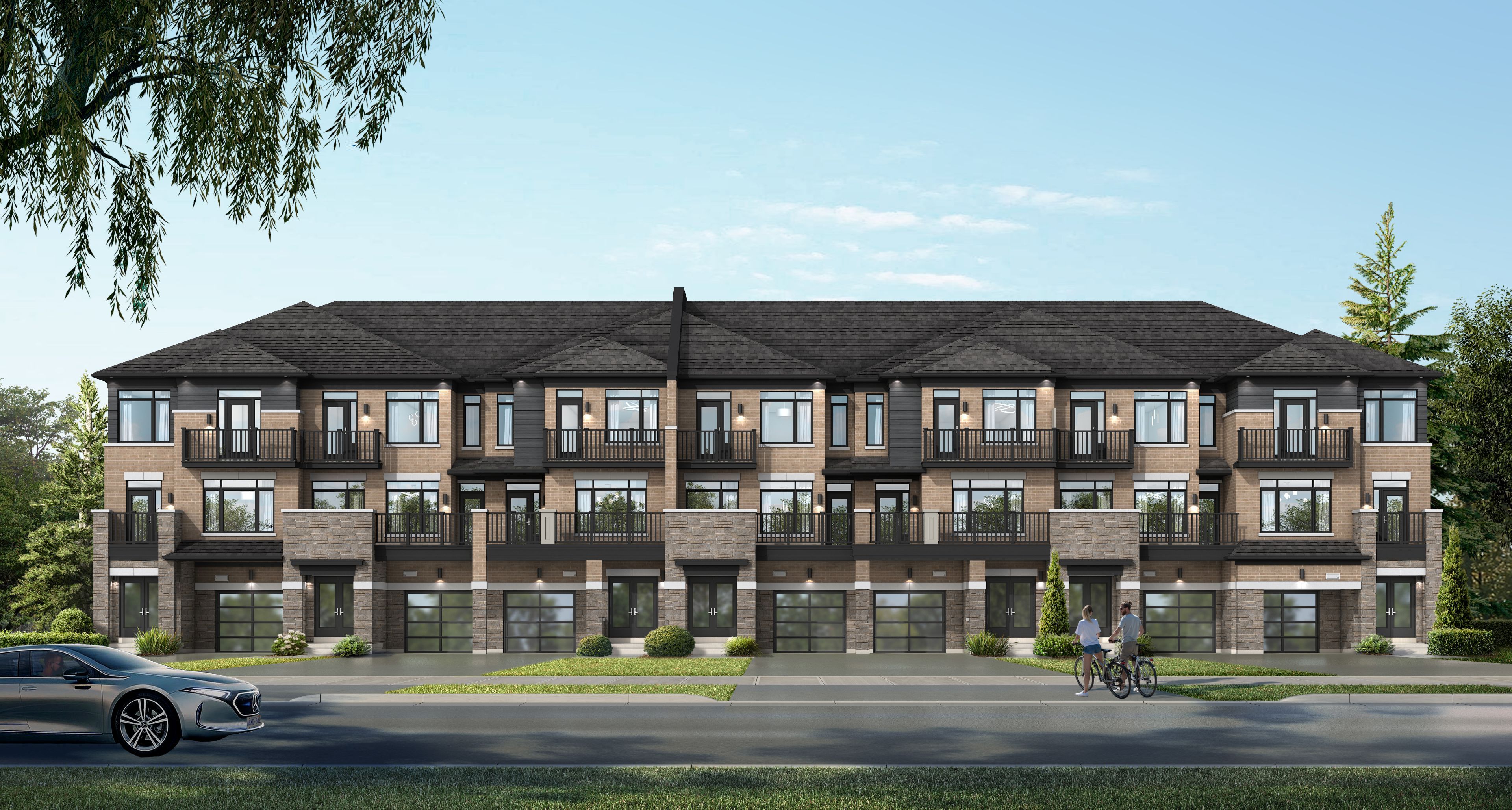$878,796
22 Monreau Drive, Brampton, ON L7A 5M1
Northwest Brampton, Brampton,





 Properties with this icon are courtesy of
TRREB.
Properties with this icon are courtesy of
TRREB.![]()
Presenting This DECO Homes Built 3 Bedroom The Nutmeg Model With Approximately 1400 SqFt Freehold Townhouse Located In The Prestigious Heritage Heights Neighbourhood; This Brand New And Never Lived In Home Features An Open Concept Main Floor; The Eat-In Kitchen Quartz Countertop and built-in sink, Smooth ceilings, upgraded hardwood flooring with stained stairs to match, upgraded cabinetry throughout, designer kitchen with backsplash, deep upper cabinets above fridge, soft close cabinets and a sleek matte black faucet. Excellent Location That Is In Close Proximity To An Array Of Shopping Districts, Esteemed Schools, Diverse Faith Centres, And Only Minutes To GO Train.
- HoldoverDays: 60
- Architectural Style: 3-Storey
- Property Type: Residential Freehold
- Property Sub Type: Att/Row/Townhouse
- DirectionFaces: West
- GarageType: Built-In
- Tax Year: 2024
- Parking Features: Private
- ParkingSpaces: 1
- Parking Total: 2
- WashroomsType1: 1
- WashroomsType1Level: Third
- WashroomsType2: 1
- WashroomsType2Level: Main
- BedroomsAboveGrade: 3
- Interior Features: Other
- Basement: Unfinished
- Cooling: Central Air
- HeatSource: Gas
- HeatType: Forced Air
- ConstructionMaterials: Stone, Brick
- Roof: Asphalt Shingle
- Sewer: Sewer
- Foundation Details: Poured Concrete
- LotSizeUnits: Feet
- LotDepth: 40
- LotWidth: 20
| School Name | Type | Grades | Catchment | Distance |
|---|---|---|---|---|
| {{ item.school_type }} | {{ item.school_grades }} | {{ item.is_catchment? 'In Catchment': '' }} | {{ item.distance }} |






