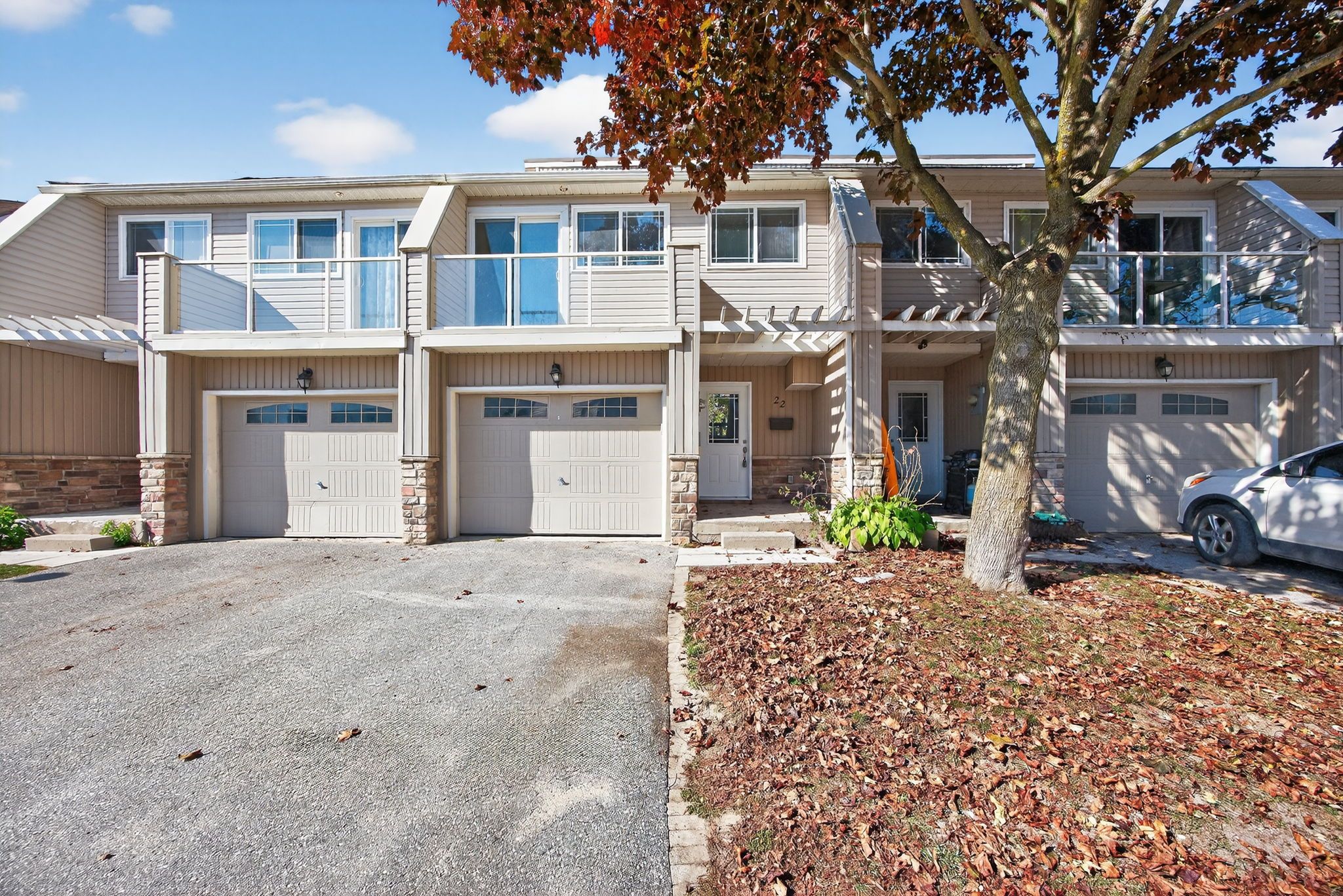$485,000
12 LANKIN Boulevard #22, Orillia, ON L3Y 6T2
Orillia, Orillia,
 Properties with this icon are courtesy of
TRREB.
Properties with this icon are courtesy of
TRREB.![]()
Experience lakeside living in this fully renovated, multi-level condo townhouse just a few hundred yards from Lake Simcoe. Unit 22, 12 Lankin Blvd sits within the modernized LankinCondos (redeveloped by the Pulis Group in 2015), and has been freshly updated with modern décor, paint, and flooring. This home spans 5 levels of living, connected by short stairflights. On the main levels you'll find a comfortable living room, separate dining area, and a well-appointed kitchen complete with appliances. The expansive principal bedroom features a southwest-facing balcony with lake views, alongside two additional well-proportioned bedrooms. The 4-piece bath has been beautifully remodeled, and throughout the living areas new laminate flooring elevates the look and feel. The lower level (basement) is unfinished and ready for your creative vision - add a rec room, home gym, or extra living space. You'll appreciate the convenience of a private garage and exclusive off-street parking - rare in townhome settings. With approximately 1,240 sq ft of finished area plus the optional lower-level potential, this home is ideal for a growing family or those seeking extra flexibility. Known as the Sunshine City, Orillia is perched between Lake Simcoe and Lake Couchiching, offering abundant waterfront trails, beach parks, boating, fishing and year-round outdoor recreation. Orillia retains small-town charm while being under 90 minutes from the GTA, with excellent municipal services, new recreation infrastructure, and a growing local university presence. This condo delivers beauty, practicality, and upside. Move in and enjoy worry-free living then expand or customise the lower level to suit your needs. With lake proximity, modern finishes, parking, and flexibility all wrapped into one package, Unit 22, 12 Lankin Blvd is a rare find in Orillia's townhome market.
- HoldoverDays: 90
- Architectural Style: Multi-Level
- Property Type: Residential Condo & Other
- Property Sub Type: Condo Townhouse
- GarageType: Attached
- Directions: From Canada Hwy/ON-12 S, turn right onto Gill St. Continue onto Victoria Cres, then turn left onto Lankin Blvd. Property on theleft w/ Sign.
- Tax Year: 2024
- Parking Features: Private
- ParkingSpaces: 1
- Parking Total: 2
- WashroomsType1: 1
- WashroomsType1Level: Second
- BedroomsAboveGrade: 3
- Interior Features: Separate Heating Controls, Water Heater
- Basement: Full, Unfinished
- Cooling: None
- HeatSource: Gas
- HeatType: Forced Air
- LaundryLevel: Lower Level
- ConstructionMaterials: Brick, Stone
- Exterior Features: Deck, Year Round Living
- Roof: Asphalt Shingle
- Foundation Details: Poured Concrete
- Topography: Flat, Level
- Parcel Number: 590270022
- PropertyFeatures: Beach, Fenced Yard, Lake Access, Park, Rec./Commun.Centre, School
| School Name | Type | Grades | Catchment | Distance |
|---|---|---|---|---|
| {{ item.school_type }} | {{ item.school_grades }} | {{ item.is_catchment? 'In Catchment': '' }} | {{ item.distance }} |


