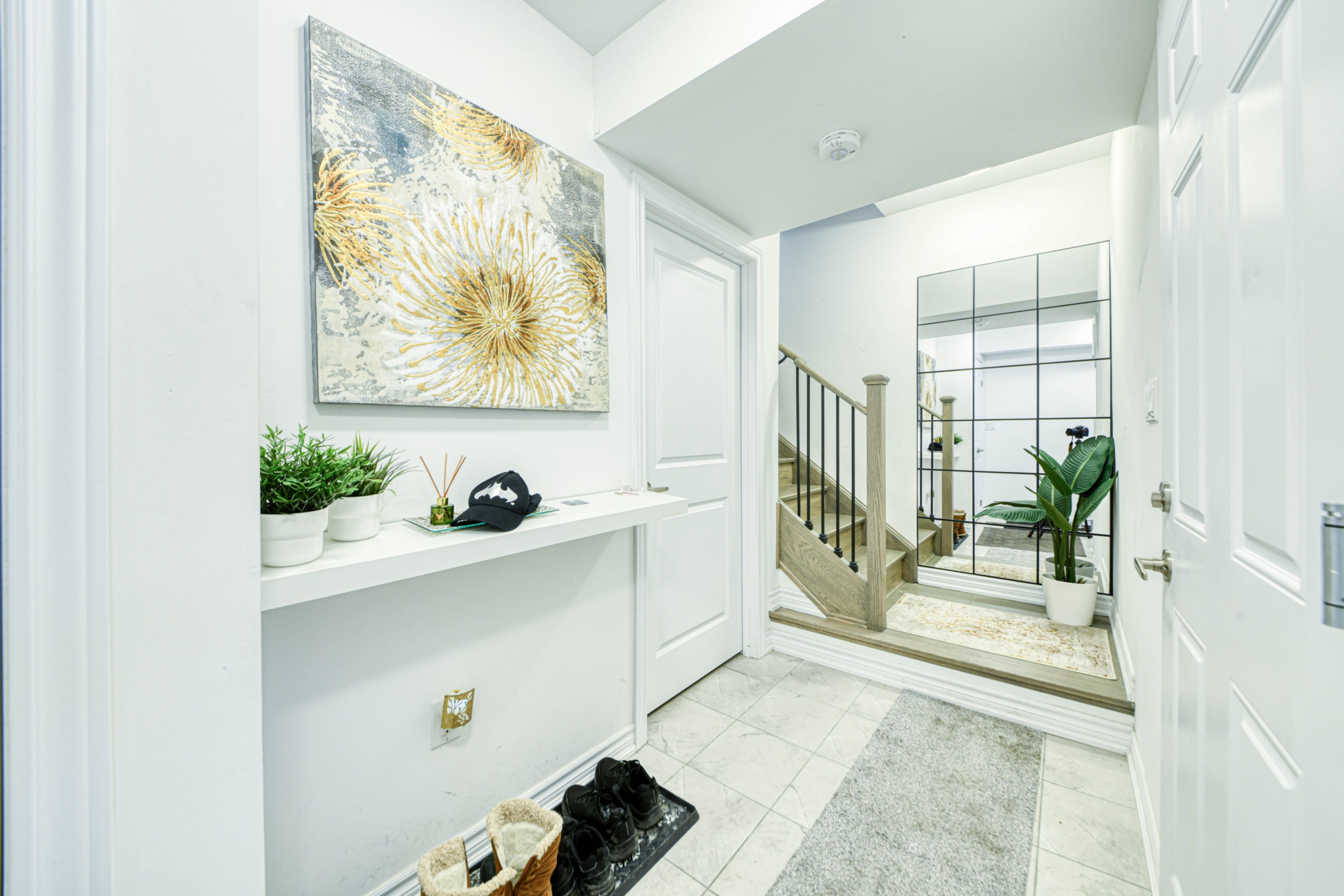$579,000
15 Pumpkin Corner Crescent, Barrie, ON L9J 0T5
Rural Barrie Southeast, Barrie,






















 Properties with this icon are courtesy of
TRREB.
Properties with this icon are courtesy of
TRREB.![]()
Get ready to fall in love with this stunning almost 1100 sqft Freehold townhouse that embodies modern living! With 2 spacious bedrooms and 2 full washrooms on the upper floor around , this home is designed for comfort and functionality. The main level welcomes you with a charming living area, a chic kitchen equipped with stainless steel appliances, and a handy powder room. You'll also enjoy upgraded features like a gorgeous granite countertop, elegant wrought iron pickets, and smooth ceilings throughout! Stay cool with central AC and unwind on your lovely wooden deck, perfect for outdoor relaxation. The prime location can't be beaten just moments away from the GO Rail Station, schools, a recreation center, Costco, restaurants, and shopping! This home is a delightful opportunity for those who crave comfort and convenience. Don't let this amazing chance slip away! schedule your viewing today.
- HoldoverDays: 90
- Architectural Style: 3-Storey
- Property Type: Residential Freehold
- Property Sub Type: Att/Row/Townhouse
- DirectionFaces: West
- GarageType: Attached
- Directions: Mapleview and Lally Tea and Wheatfield Rd
- Tax Year: 2024
- ParkingSpaces: 1
- Parking Total: 2
- WashroomsType1: 1
- WashroomsType1Level: Main
- WashroomsType2: 1
- WashroomsType2Level: Second
- WashroomsType3: 1
- BedroomsAboveGrade: 2
- Cooling: Central Air
- HeatSource: Gas
- HeatType: Forced Air
- ConstructionMaterials: Brick, Vinyl Siding
- Roof: Asphalt Shingle
- Sewer: Sewer
- Foundation Details: Concrete
- Parcel Number: 580920627
- LotSizeUnits: Feet
- LotDepth: 91.86
- LotWidth: 14.76
| School Name | Type | Grades | Catchment | Distance |
|---|---|---|---|---|
| {{ item.school_type }} | {{ item.school_grades }} | {{ item.is_catchment? 'In Catchment': '' }} | {{ item.distance }} |































