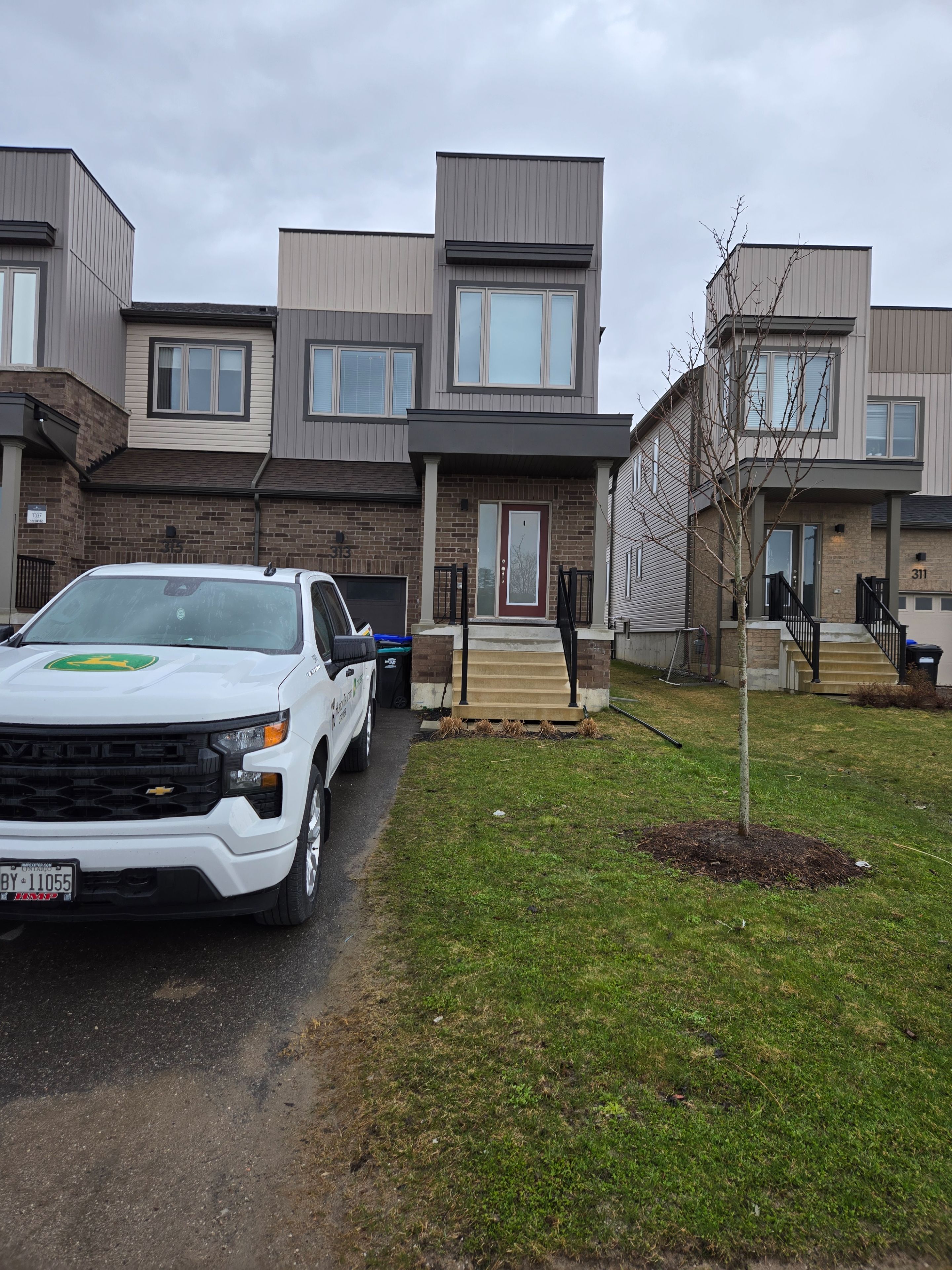$2,450
313 Atkinson Street, Clearview, ON L0M 1S0
Stayner, Clearview,























 Properties with this icon are courtesy of
TRREB.
Properties with this icon are courtesy of
TRREB.![]()
Annual rental - 4 bedrooms, 2 1/2 bathrooms including primary bedroom suite with 3 piece ensuite bath and large walk in closet. Open concept living/kitchen/dining with walkout to rear yard. Laminate and tile flooring on main level and upper level. Laundry facilities in the basement. Single car garage with inside entry. Walking distance to downtown amenities, 4 blocks to foodland and LCBO, Short drive to Collingwood, ski hills, golf courses, and Wasaga Beach. Utilities are in addition to the monthly rent. To apply - rental application with references, credit report, employment letter, income verification, first and last months rent required at signing, and tenant to have liability insurance for lease term. Sorry no pets.
- HoldoverDays: 60
- Architectural Style: 2-Storey
- Property Type: Residential Freehold
- Property Sub Type: Att/Row/Townhouse
- DirectionFaces: South
- GarageType: Attached
- Directions: Airport Rd to Centre to Atkinson
- Parking Features: Front Yard Parking, Private
- ParkingSpaces: 2
- Parking Total: 3
- WashroomsType1: 3
- WashroomsType1Level: Second
- WashroomsType2Level: Second
- WashroomsType3Level: Ground
- BedroomsAboveGrade: 4
- Interior Features: Sump Pump
- Basement: Development Potential, Unfinished
- Cooling: Central Air
- HeatSource: Gas
- HeatType: Forced Air
- LaundryLevel: Lower Level
- ConstructionMaterials: Brick, Vinyl Siding
- Exterior Features: Deck, Porch
- Roof: Shingles
- Sewer: Sewer
- Foundation Details: Concrete
- Topography: Flat
- Parcel Number: 582350517
- LotSizeUnits: Feet
- LotWidth: 25.75
| School Name | Type | Grades | Catchment | Distance |
|---|---|---|---|---|
| {{ item.school_type }} | {{ item.school_grades }} | {{ item.is_catchment? 'In Catchment': '' }} | {{ item.distance }} |
























