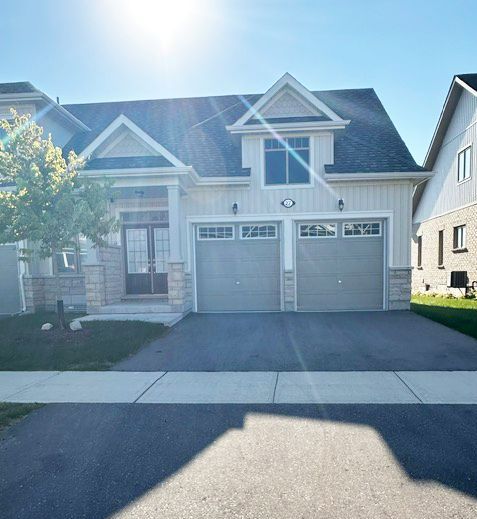$849,900
27 Bianca Crescent, Wasaga Beach, ON L9Z 0H6
Wasaga Beach, Wasaga Beach,





















 Properties with this icon are courtesy of
TRREB.
Properties with this icon are courtesy of
TRREB.![]()
Great Opportunity to own this Premium End Unit Bungalow Townhouse with Double Car Garage! Perfect for Retirement Home and Holiday Home. 1907 sqft of finishing living space, built by Zancor Homes in 2021. Open Concept Main Floor Features Great Room, kitchen with island, breakfast area with walkout to backyard, and a spacious primary bedroom with spacious ensuite with glass shower & rain head, plus 2pc powder room. 9 ft smooth ceilings, Finished lower level has spacious family room, two additional bedrooms for family and other guests, and a 4pc guest bath. Entrance into the house from the garage. Great West End Location Only Moments Away From The Longest FreshWater Beach In The World! 20 Minutes To Blue Mountain, 15 Minutes walk to Casino, Walking distance to 11km hiking, biking Carly Patterson Trail and much more!! There Is A Great Value In This Well Maintained Home.
- HoldoverDays: 90
- Architectural Style: Bungalow
- Property Type: Residential Freehold
- Property Sub Type: Att/Row/Townhouse
- DirectionFaces: South
- GarageType: Built-In
- Directions: MOSLEY TO LYONS CRT. TO BAY SANDS TO ALLEGRA TO BIANCA
- Tax Year: 2025
- Parking Features: Private Double
- ParkingSpaces: 2
- Parking Total: 4
- WashroomsType1: 1
- WashroomsType1Level: Ground
- WashroomsType2: 1
- WashroomsType2Level: Ground
- WashroomsType3: 1
- WashroomsType3Level: Basement
- BedroomsAboveGrade: 3
- Interior Features: Water Heater, Sump Pump
- Basement: Finished
- Cooling: Central Air
- HeatSource: Gas
- HeatType: Forced Air
- ConstructionMaterials: Brick, Stone
- Roof: Asphalt Shingle
- Sewer: Sewer
- Foundation Details: Brick, Concrete
- Parcel Number: 589520845
- LotSizeUnits: Feet
- LotDepth: 93.44
- LotWidth: 41.7
- PropertyFeatures: Golf, Hospital
| School Name | Type | Grades | Catchment | Distance |
|---|---|---|---|---|
| {{ item.school_type }} | {{ item.school_grades }} | {{ item.is_catchment? 'In Catchment': '' }} | {{ item.distance }} |






















