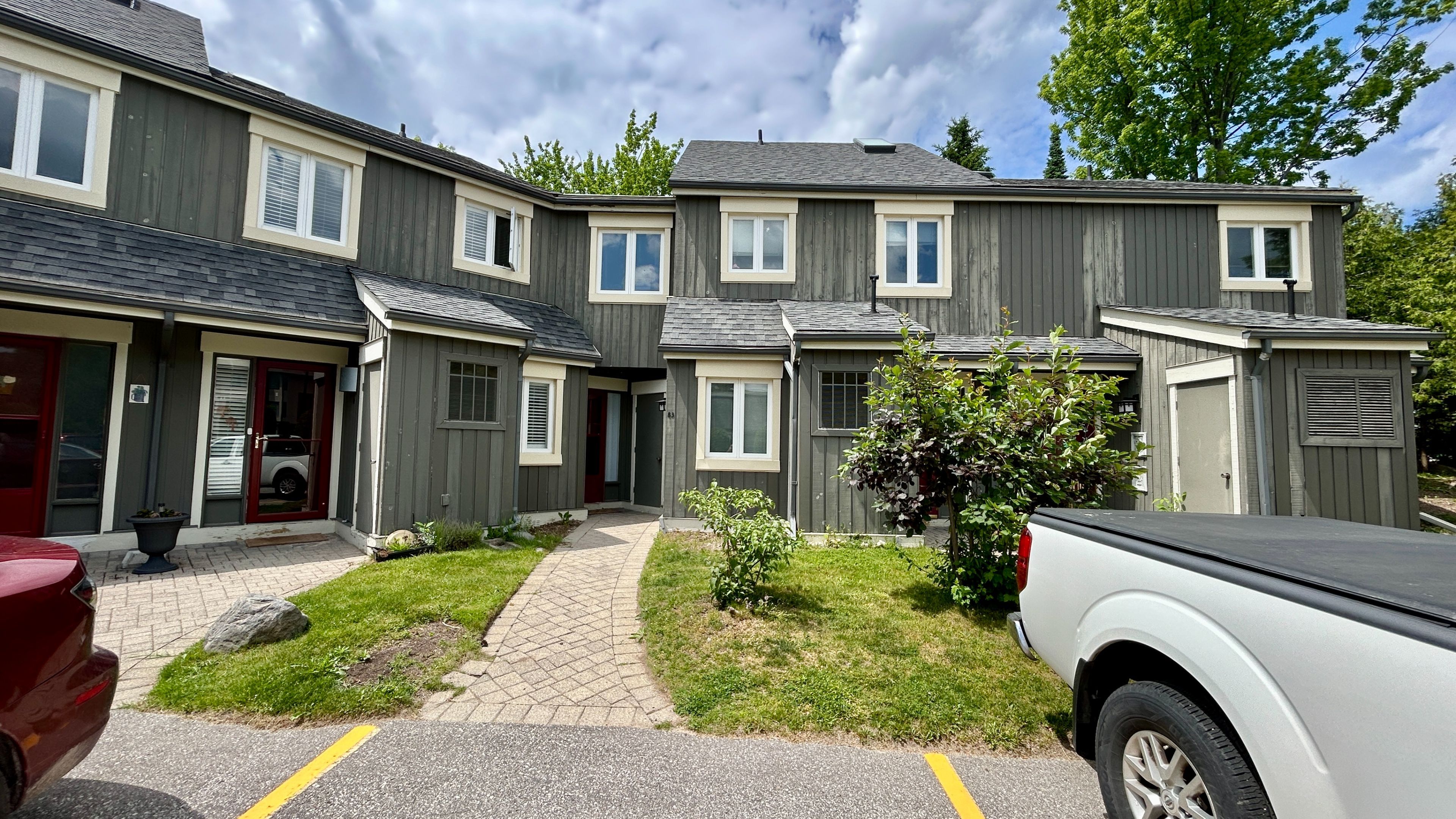$2,800
#83 - 38 Dawson Drive, Collingwood, ON L9Y 5B4
Collingwood, Collingwood,





















 Properties with this icon are courtesy of
TRREB.
Properties with this icon are courtesy of
TRREB.![]()
~ ALL INCLUSIVE, FULLY FURNISHED condo townhouse in Collingwood's Escarpment community! ~ SEASONAL, 6 MONTH+ lease w/annual term possible. Completely renovated in late 2021, this fully furnished townhouse style condo is located near Living Water Resort (formerly Cranberry Resort) and just a short drive to Blue Mountain and downtown Collingwood. Decorated with a fresh and lively flair, you will appreciate the open concept main level that includes a spacious kitchen with quartz countertop and stainless steel appliances, living room with gas fireplace, and dining area with views of private green space and access to terrace. Upstairs, the primary bedroom is very spacious, bright, and complete with a 4-piece ensuite, walk-in closet and access to deck; two more bedrooms and a second 3-piece bathroom offer ample space for the kids (and a friend or two when visiting). Rental includes forced air gas heat and central A/C, hydro, water, high speed Internet, cable TV, and (1) assigned parking spot. All outdoor maintenance is taken care for you. Storage locker located next to front door. *** MINIMUM 6 month term but an ANNUAL LEASE option will also be considered. ***
- HoldoverDays: 60
- Architectural Style: 2-Storey
- Property Type: Residential Condo & Other
- Property Sub Type: Condo Townhouse
- Directions: Highway 26 to Cranberry Trail East to Dawson Drive
- Parking Features: Reserved/Assigned
- ParkingSpaces: 1
- Parking Total: 1
- WashroomsType1: 1
- WashroomsType1Level: Second
- WashroomsType2: 1
- WashroomsType2Level: Second
- BedroomsAboveGrade: 3
- Fireplaces Total: 1
- Interior Features: Carpet Free, Storage
- Cooling: Central Air
- HeatSource: Gas
- HeatType: Forced Air
- ConstructionMaterials: Wood
- Topography: Dry, Flat
- Parcel Number: 591460052
| School Name | Type | Grades | Catchment | Distance |
|---|---|---|---|---|
| {{ item.school_type }} | {{ item.school_grades }} | {{ item.is_catchment? 'In Catchment': '' }} | {{ item.distance }} |






















