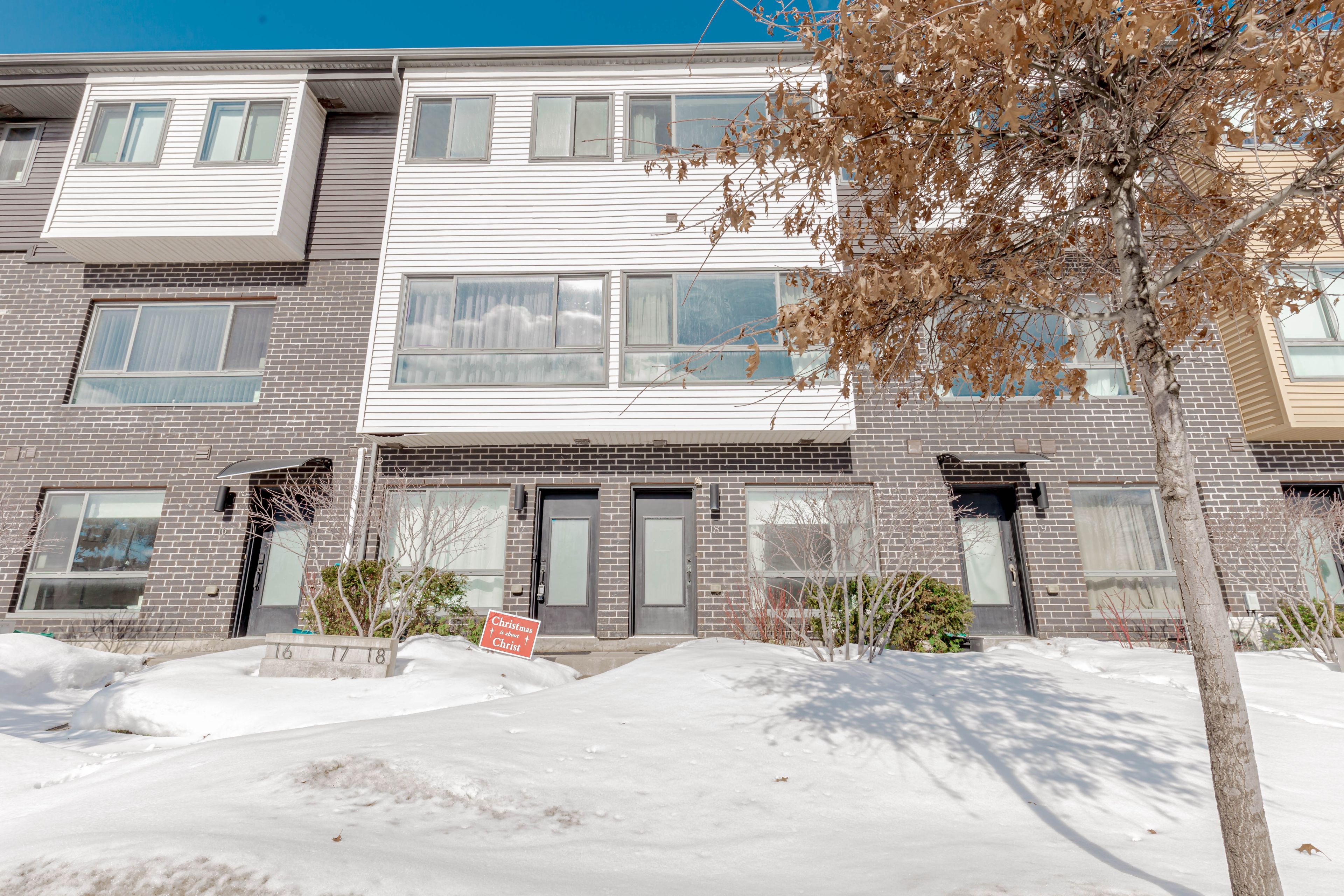$615,000
#18 - 369 Essa Road, Barrie, ON L4N 9C8
Ardagh, Barrie,


















































 Properties with this icon are courtesy of
TRREB.
Properties with this icon are courtesy of
TRREB.![]()
Discover this stunning three-story townhome, located in one of the most sought-after and family-friendly neighborhoods. This modern residence offers open-concept living, highlighted by floor-to-ceiling windows that flood the space with natural sunlight. The sleek kitchen boasts a spacious island with a breakfast bar and stylish quartz countertops, providing both functionality and elegance. Step outside onto the balcony, perfect for barbecuing and enjoying the outdoors. The main floor features a versatile third bedroom with a separate entrance, making it an excellent option for a home-based business, office, or private guest suite. Situated just minutes from Highway 400, a recreation center, top-rated schools, and various amenities, this home combines comfort, style, and convenience for an ideal family lifestyle.
- HoldoverDays: 90
- Architectural Style: 3-Storey
- Property Type: Residential Condo & Other
- Property Sub Type: Condo Townhouse
- GarageType: Built-In
- Directions: Ferndale Rd and Essa Rd
- Tax Year: 2024
- Parking Features: Private
- ParkingSpaces: 1
- Parking Total: 2
- WashroomsType1: 1
- WashroomsType1Level: Ground
- WashroomsType2: 1
- WashroomsType2Level: Third
- WashroomsType3: 1
- WashroomsType3Level: Third
- BedroomsAboveGrade: 3
- Interior Features: Auto Garage Door Remote, Carpet Free, On Demand Water Heater
- Cooling: Central Air
- HeatSource: Gas
- HeatType: Forced Air
- ConstructionMaterials: Aluminum Siding, Brick
- Exterior Features: Deck, Privacy, Recreational Area, Year Round Living
- Roof: Asphalt Shingle
- Foundation Details: Concrete
- PropertyFeatures: Public Transit, Rec./Commun.Centre
| School Name | Type | Grades | Catchment | Distance |
|---|---|---|---|---|
| {{ item.school_type }} | {{ item.school_grades }} | {{ item.is_catchment? 'In Catchment': '' }} | {{ item.distance }} |



















































