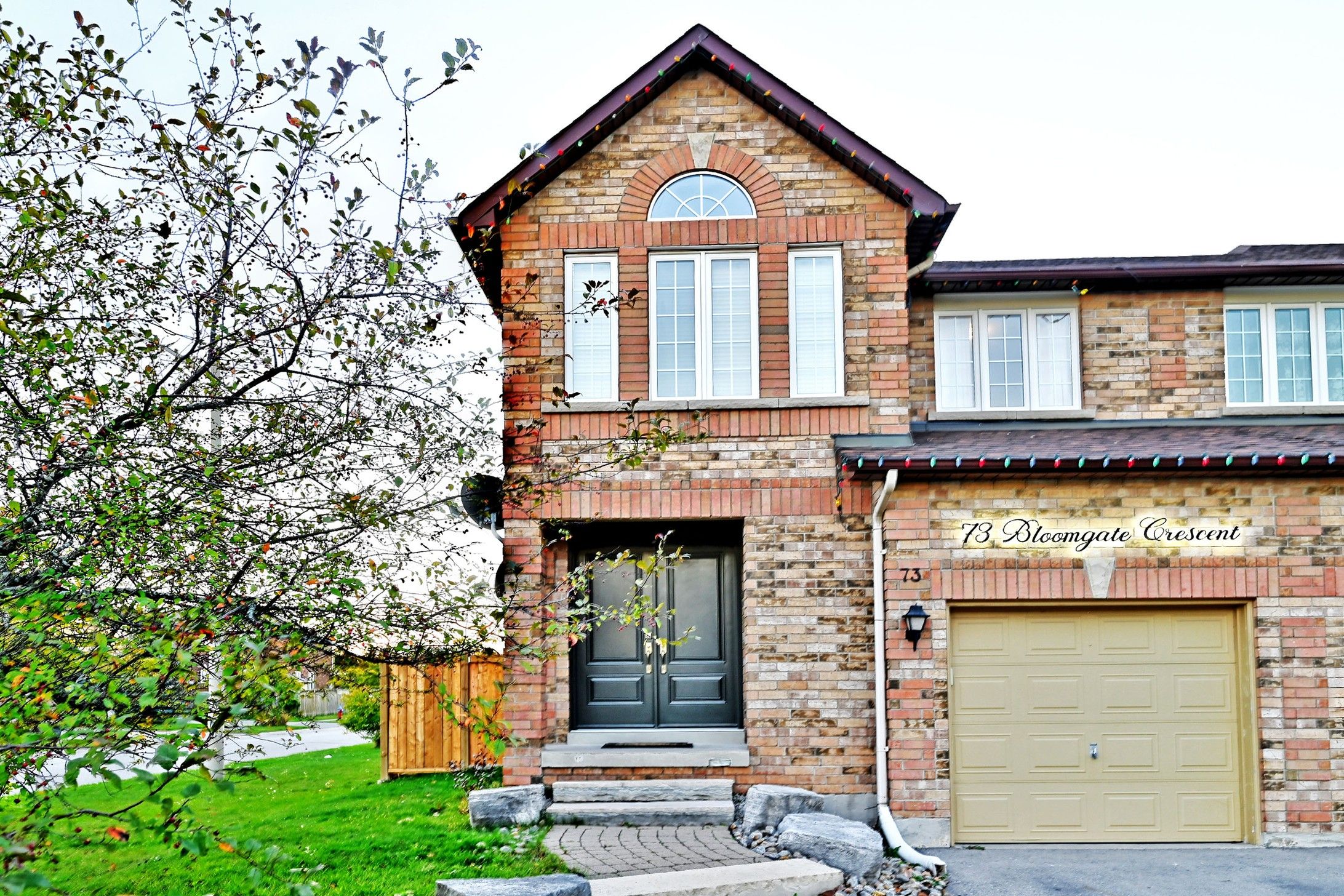$999,900
73 Bloomgate Crescent, Richmond Hill, ON L4E 3Z1
Oak Ridges, Richmond Hill,
 Properties with this icon are courtesy of
TRREB.
Properties with this icon are courtesy of
TRREB.![]()
Step into this stunning end-unit townhomebeautifully maintained and thoughtfully upgraded throughout! It is like semi-detached house. Located in the desirable Humberlands neighbourhood, this sun-filled home boasts a modern newer kitchen with ample cupboard space, brand new dishwasher, oven, and fridge, plus stylish updates including new flooring on the main level, a freshly stained oak staircase, and a completely renovated main-floor powder room.Enjoy the spacious layout featuring generously sized bedrooms, a bright and airy ambiance with plenty of natural light, and elegant strip hardwood & ceramic flooring on the main floor. The double door entry welcomes you into a space that truly shows pride of ownership.Step outside into your private, professionally landscaped yard, complete with a new 12x12 ft deck, ideal for entertaining, and a new fence on the left side for added privacy. Additional major upgrades include a new roof, new air conditioning system, and morejust move in and enjoy!
- HoldoverDays: 30
- Architectural Style: 2-Storey
- Property Type: Residential Freehold
- Property Sub Type: Att/Row/Townhouse
- DirectionFaces: West
- GarageType: Built-In
- Directions: Bloomington/Bathurst
- Tax Year: 2025
- Parking Features: Private
- ParkingSpaces: 2
- Parking Total: 3
- WashroomsType1: 1
- WashroomsType1Level: Main
- WashroomsType2: 1
- WashroomsType2Level: Second
- WashroomsType3: 1
- WashroomsType3Level: Second
- BedroomsAboveGrade: 3
- Interior Features: Other
- Basement: Unfinished
- Cooling: Central Air
- HeatSource: Gas
- HeatType: Forced Air
- ConstructionMaterials: Brick
- Roof: Asphalt Shingle
- Pool Features: None
- Sewer: Sewer
- Foundation Details: Other
- Parcel Number: 032062240
- LotSizeUnits: Feet
- LotDepth: 110
- LotWidth: 18.49
| School Name | Type | Grades | Catchment | Distance |
|---|---|---|---|---|
| {{ item.school_type }} | {{ item.school_grades }} | {{ item.is_catchment? 'In Catchment': '' }} | {{ item.distance }} |


