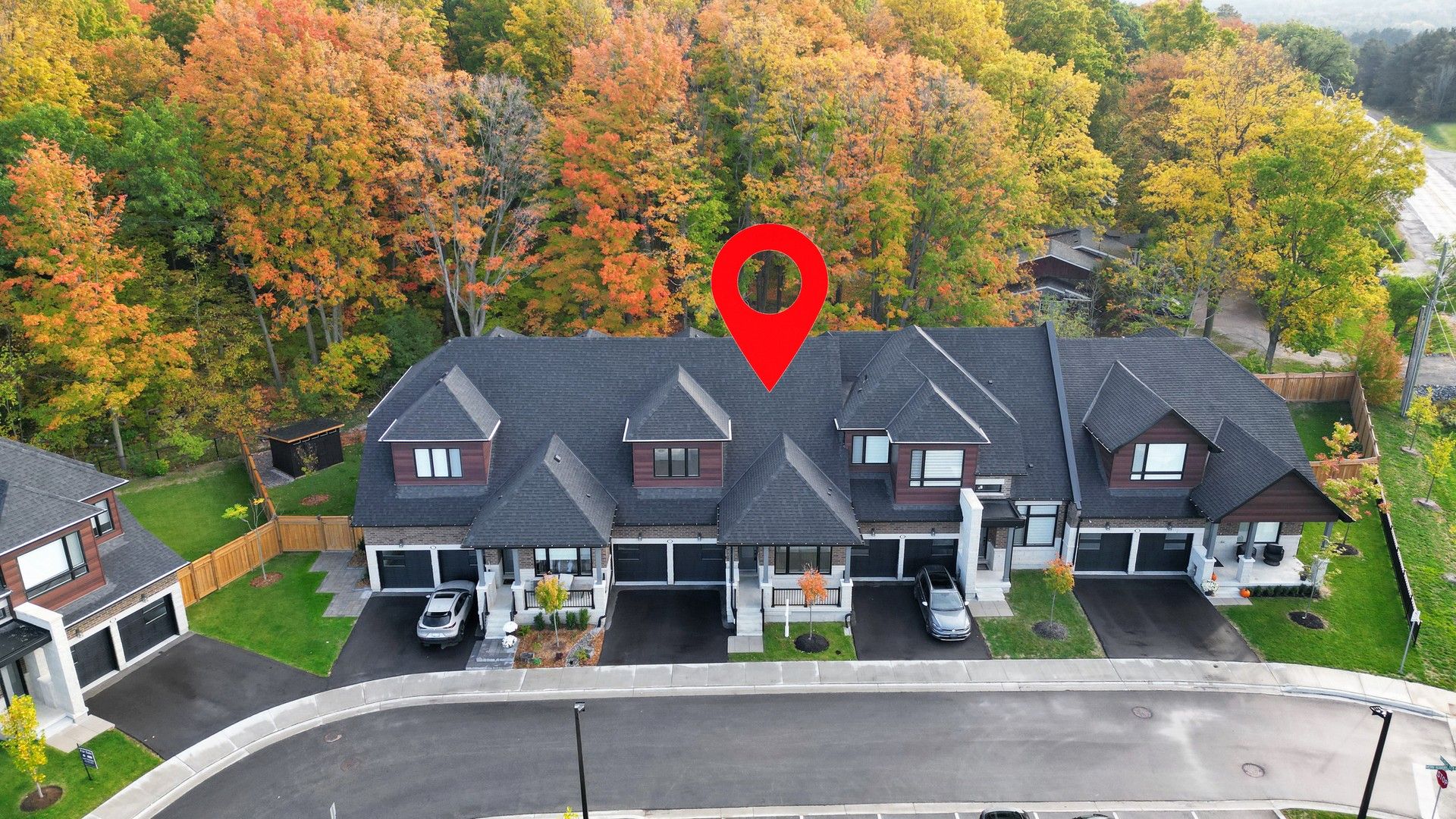$1,448,000
$50,0005 Vern Robertson Gate, Uxbridge, ON L9P 0R9
Uxbridge, Uxbridge,
 Properties with this icon are courtesy of
TRREB.
Properties with this icon are courtesy of
TRREB.![]()
Builder Inventory Blow Out Sale! $200,000 price adjustment! Only 3 premium builder inventory units with the top Level 4 upgrade packages remain. Builder say's "Move Them"! This first time offered "Kingswood" model bungaloft backs onto a private treed yard and boasts 2381 square feet of refined upscale living not including the 814 square feet of professionally finished basement. The heart of this popular model is the light filled great room with electric fireplace, towering 20' ceiling and open to the sleek modern two-tone kitchen featuring gray ribbed upper cabinets, black lower units, full slab backsplash and black designer fixtures and hardware. The soaring open to above ceiling draws your eyes to the loft overlooking the great room. This contemporary multi-functional loft space can accommodate any number of desired living needs. You'll enjoy the private serenity of the beautiful main floor primary suite with lovely 4 pc ensuite and large walk-in closet. A home office / den is strategically located just off the front door entry and enjoys abundant light through its large picture window. In addition to the main floor primary bedroom, two additional bedrooms are located on the second floor along with the open loft area and 5-piece bathroom. Easy care 5" wide engineered hardwood flows through both level of this stunning townhome. The mostly finished basement with plenty of additional storage space features a high ceiling, above grade windows, custom wet bar, 4 pc bathroom and additional bedroom / basement office. Seeing is believing...book your viewing today!
- HoldoverDays: 90
- Architectural Style: Bungaloft
- Property Type: Residential Freehold
- Property Sub Type: Att/Row/Townhouse
- DirectionFaces: East
- GarageType: Attached
- Directions: Off Reach Street
- Tax Year: 2025
- Parking Features: Private Double
- ParkingSpaces: 2
- Parking Total: 4
- WashroomsType1: 1
- WashroomsType1Level: Main
- WashroomsType2: 1
- WashroomsType2Level: Main
- WashroomsType3: 1
- WashroomsType3Level: Second
- WashroomsType4: 1
- WashroomsType4Level: Basement
- BedroomsAboveGrade: 3
- BedroomsBelowGrade: 1
- Fireplaces Total: 1
- Interior Features: Auto Garage Door Remote, Carpet Free, ERV/HRV, Primary Bedroom - Main Floor
- Basement: Partially Finished
- Cooling: Central Air
- HeatSource: Gas
- HeatType: Forced Air
- LaundryLevel: Main Level
- ConstructionMaterials: Brick, Stone
- Exterior Features: Deck
- Roof: Asphalt Shingle
- Pool Features: None
- Sewer: Sewer
- Foundation Details: Poured Concrete
- Topography: Flat
- Parcel Number: 268420634
- LotSizeUnits: Feet
- LotDepth: 98
- LotWidth: 35.5
- PropertyFeatures: Fenced Yard, Golf, Greenbelt/Conservation, Park, Wooded/Treed
| School Name | Type | Grades | Catchment | Distance |
|---|---|---|---|---|
| {{ item.school_type }} | {{ item.school_grades }} | {{ item.is_catchment? 'In Catchment': '' }} | {{ item.distance }} |


