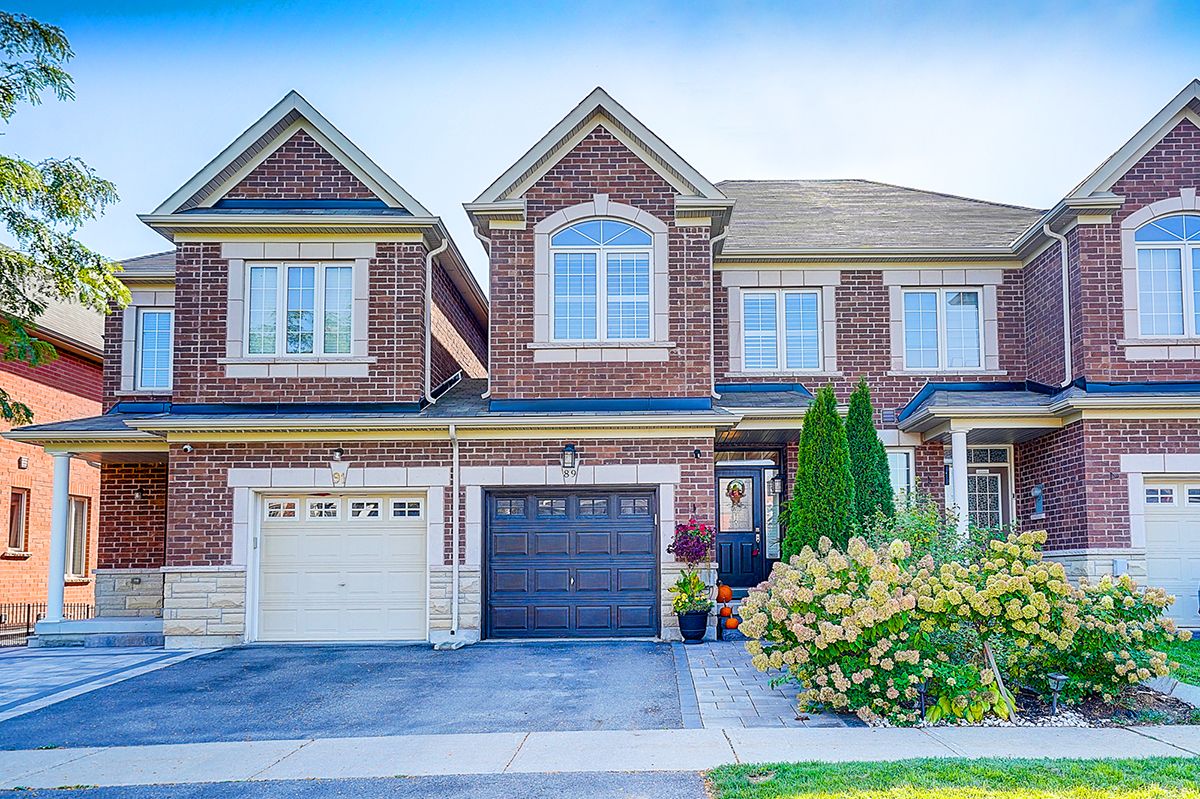$1,199,000
89 Walter Sinclair Court, Richmond Hill, ON L4E 0X5
Jefferson, Richmond Hill,
 Properties with this icon are courtesy of
TRREB.
Properties with this icon are courtesy of
TRREB.![]()
Welcome to this beautifully maintained, move-in ready freehold townhouse, perfectly positioned with a rare south-facing ravine view offering year-round natural beauty and privacy. The open-concept main floor showcases 9-foot ceilings, hardwood flooring, and abundant natural light enhanced by pot lights and modern fixtures. The stylish kitchen features granite countertops, a custom backsplash, and a cozy breakfast area with a walk-out to the deck and private backyard retreat. Upstairs, the spacious primary suite boasts dual closets and aspa-like 5-piece ensuite, while two additional bedrooms are complemented by a versatile extra space ideal for a home office or study nook. The finished basement extends the living space with a recreation area, a bedroom with 3-piece ensuite, and a separate area perfect for an library/office or hobby room. Ideally located near parks, community centres, public transit, and within top-ranking school boundaries, this ravine-lot gem combines elegance, comfort, and convenience in one of Richmond Hills most sought-after settings.
- HoldoverDays: 90
- Architectural Style: 2-Storey
- Property Type: Residential Freehold
- Property Sub Type: Att/Row/Townhouse
- DirectionFaces: South
- GarageType: Built-In
- Directions: Bathurst/Gamble
- Tax Year: 2025
- ParkingSpaces: 1
- Parking Total: 2
- WashroomsType1: 1
- WashroomsType1Level: Second
- WashroomsType2: 1
- WashroomsType2Level: Second
- WashroomsType3: 1
- WashroomsType3Level: Main
- WashroomsType4: 1
- WashroomsType4Level: Basement
- BedroomsAboveGrade: 3
- BedroomsBelowGrade: 1
- Interior Features: Auto Garage Door Remote, Water Heater
- Basement: Finished
- Cooling: Central Air
- HeatSource: Gas
- HeatType: Forced Air
- ConstructionMaterials: Brick
- Roof: Asphalt Shingle
- Pool Features: None
- Sewer: Sewer
- Foundation Details: Poured Concrete
- Parcel Number: 032082978
- LotSizeUnits: Feet
- LotDepth: 100.2
- LotWidth: 20.67
| School Name | Type | Grades | Catchment | Distance |
|---|---|---|---|---|
| {{ item.school_type }} | {{ item.school_grades }} | {{ item.is_catchment? 'In Catchment': '' }} | {{ item.distance }} |


