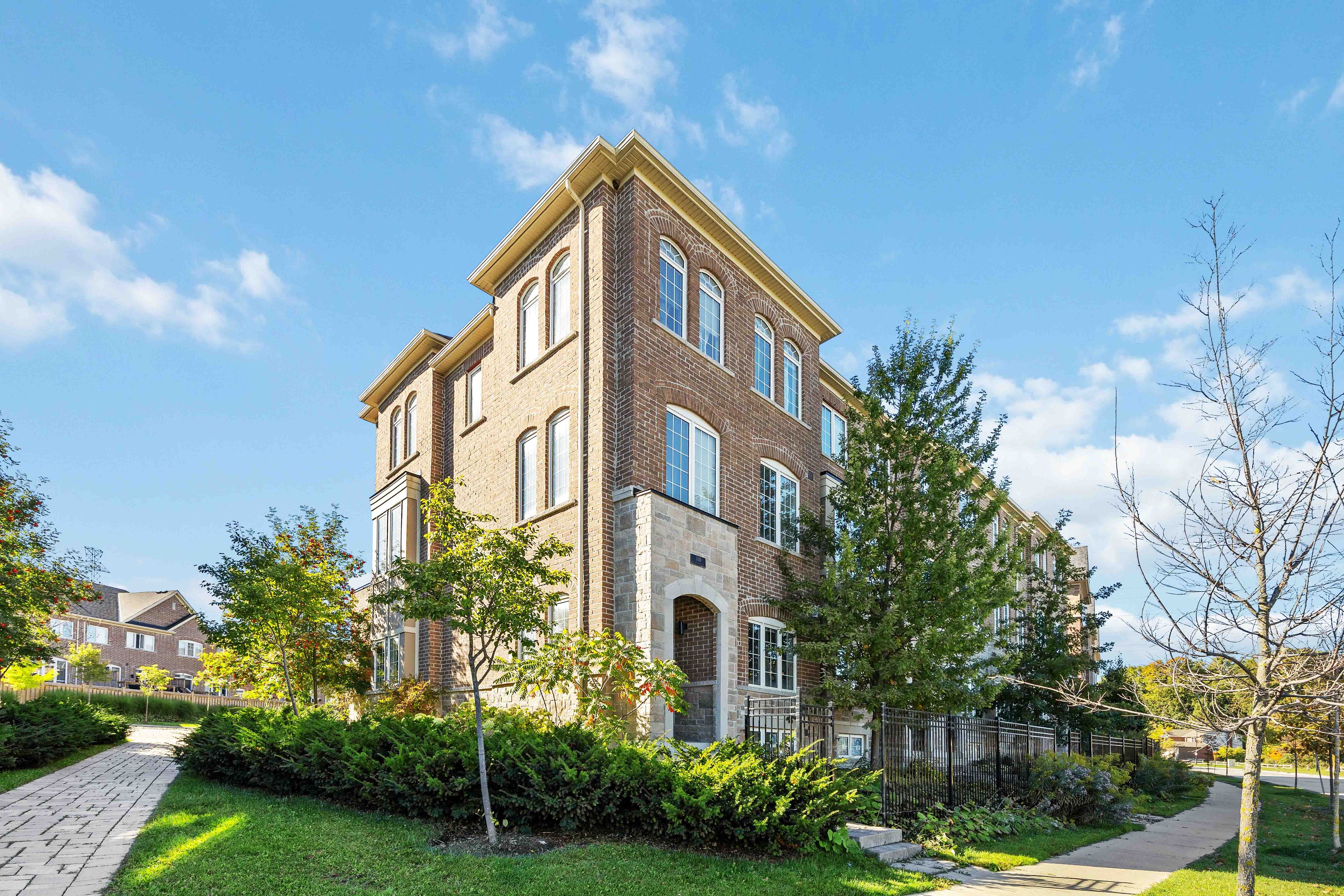$798,000
320 Clay Stones Street, Newmarket, ON L3X 0M1
Glenway Estates, Newmarket,
 Properties with this icon are courtesy of
TRREB.
Properties with this icon are courtesy of
TRREB.![]()
Welcome to 320 Clay Stones Street, a rare end-unit townhouse in sought-after Glenway Estates, Newmarket. This upgraded 3+1 bedroom, 4 bathroom home is filled with natural light from extra windows and offers a functional layout perfect for families and professionals. The main level features open-concept living and dining with a modern kitchen boasting granite counter tops and walkout to a private balcony. Freshly painted and with no carpet throughout, the home feels clean and contemporary, Upstairs are 3 spacious bedrooms, including a primary suite with ensuite. The finished lower level adds a flexible + 1 bedroom/rec room and washroom- ideal for guests, office, or in-law setup. With 4 bathrooms in total, convenience is everywhere! Notable updates include a new dishwasher, new garage opener, EV charger for convenient at-home charging, and alarm system. A stylish custom cabinet system enhances the living area. The location is unmatched: next to a park, meters from Upper Canada Mall, and minutes to Main Street, schools, restaurants, transit, and Go station. Bright, modern and move-in ready, this end-unit townhouse is a rare find in one of Newmarket's most desirable communities
- HoldoverDays: 90
- Architectural Style: 3-Storey
- Property Type: Residential Freehold
- Property Sub Type: Att/Row/Townhouse
- DirectionFaces: North
- GarageType: Attached
- Directions: West on Yonge st; Davis Dr Driving West on Davis, turn into Crosslanes Gate
- Tax Year: 2025
- Parking Features: Available, Right Of Way, Private
- ParkingSpaces: 1
- Parking Total: 2
- WashroomsType1: 1
- WashroomsType1Level: Lower
- WashroomsType2: 1
- WashroomsType2Level: Second
- WashroomsType3: 1
- WashroomsType3Level: Third
- WashroomsType4: 1
- WashroomsType4Level: Third
- BedroomsAboveGrade: 3
- BedroomsBelowGrade: 1
- Fireplaces Total: 1
- Interior Features: Auto Garage Door Remote, Carpet Free, Countertop Range, Water Heater
- Basement: Unfinished
- Cooling: Central Air
- HeatSource: Gas
- HeatType: Forced Air
- ConstructionMaterials: Brick, Stone
- Exterior Features: Deck, Patio, Privacy, Recreational Area
- Roof: Asphalt Shingle
- Pool Features: None
- Sewer: Sewer
- Foundation Details: Concrete
- Topography: Dry, Flat, Level
- Parcel Number: 035800473
- LotSizeUnits: Feet
- LotDepth: 76
- LotWidth: 26.01
- PropertyFeatures: Clear View, Level, Park, Public Transit, School, School Bus Route
| School Name | Type | Grades | Catchment | Distance |
|---|---|---|---|---|
| {{ item.school_type }} | {{ item.school_grades }} | {{ item.is_catchment? 'In Catchment': '' }} | {{ item.distance }} |


