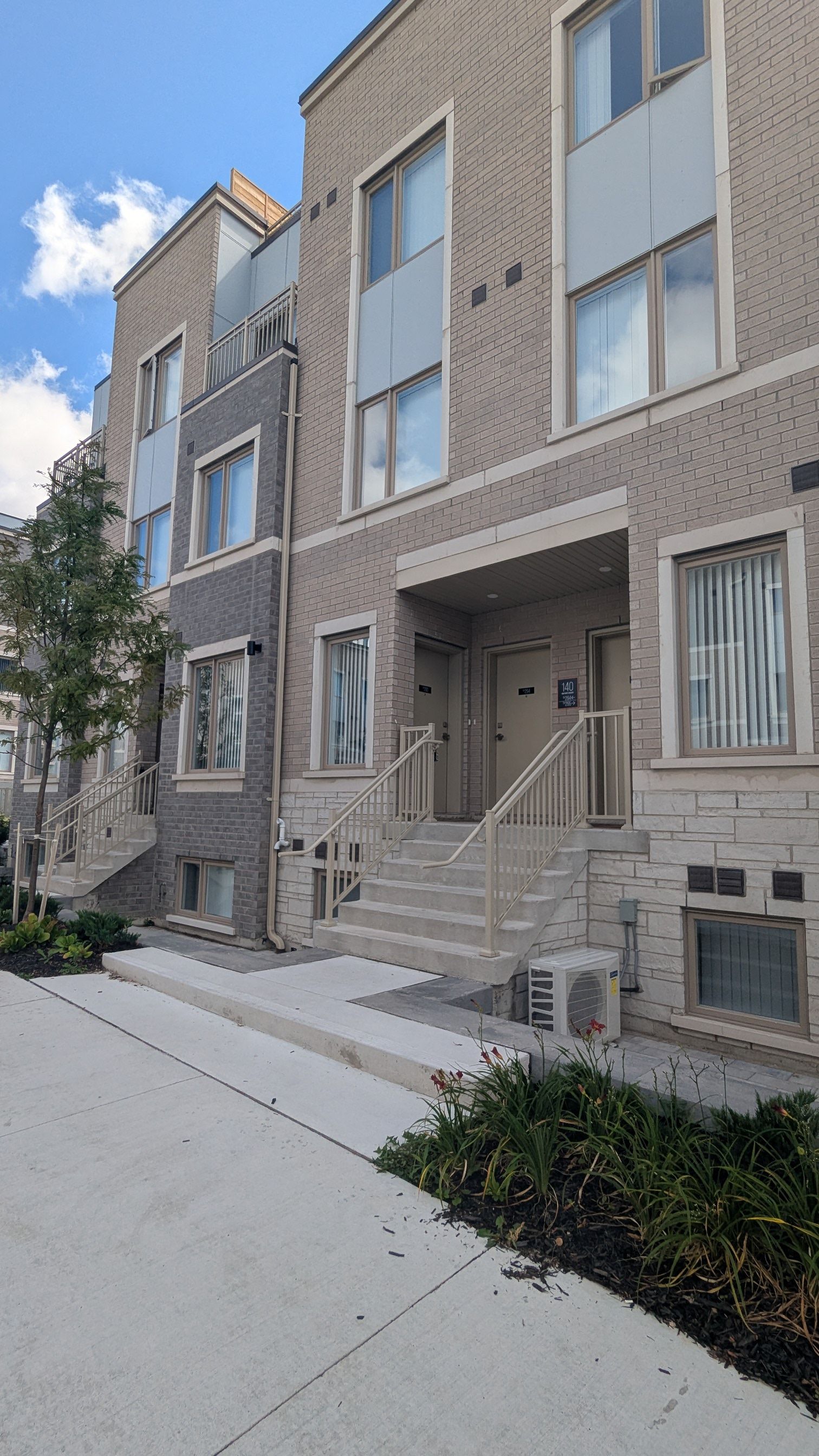$2,850
140 HONEYCRISP Crescent 293, Vaughan, ON L4K 0N7
Vaughan Corporate Centre, Vaughan,
 Properties with this icon are courtesy of
TRREB.
Properties with this icon are courtesy of
TRREB.![]()
Welcome to this spacious brand new townhome at M2 Towns by Menkes! . This is 2-level with 2 Bedroom 3 Baths Unit Townhome, It is approx. 1100 square feet of living space, 9 ft ceilings with Large Windows & Closet This home is appointed with high-quality finishes throughout. Owner did a lot of upgrades. The family-sized kitchen boasts a large island with double stainless steel sinks, countertop seating for three, full sized appliances, stone countertops, a tiled backsplash, and ample cabinetry space. A Private Balcony With A Gas Barbecue Hook-Up. Ideally Located. Walk To Good life Fitness Club & Vaughan Metropolitan Centre T.T.C Subway & Smart V.M.C. Bus Terminal. Minutes To Costco Super Centres, Restaurants, Cafes, Vaughan Mills Shopping Mall, Cortellucci Vaughan Hospital, Highways 400 & 407
- HoldoverDays: 90
- Architectural Style: 2-Storey
- Property Type: Residential Condo & Other
- Property Sub Type: Condo Townhouse
- GarageType: Underground
- Directions: Jane and Highway 7
- Parking Features: Underground
- ParkingSpaces: 1
- Parking Total: 1
- WashroomsType1: 1
- WashroomsType1Level: Main
- WashroomsType2: 1
- WashroomsType2Level: Lower
- WashroomsType3: 1
- WashroomsType3Level: Lower
- BedroomsAboveGrade: 2
- Interior Features: Separate Heating Controls
- Basement: None
- Cooling: Central Air
- HeatSource: Gas
- HeatType: Forced Air
- LaundryLevel: Lower Level
- ConstructionMaterials: Brick
- Foundation Details: Brick, Concrete
| School Name | Type | Grades | Catchment | Distance |
|---|---|---|---|---|
| {{ item.school_type }} | {{ item.school_grades }} | {{ item.is_catchment? 'In Catchment': '' }} | {{ item.distance }} |


