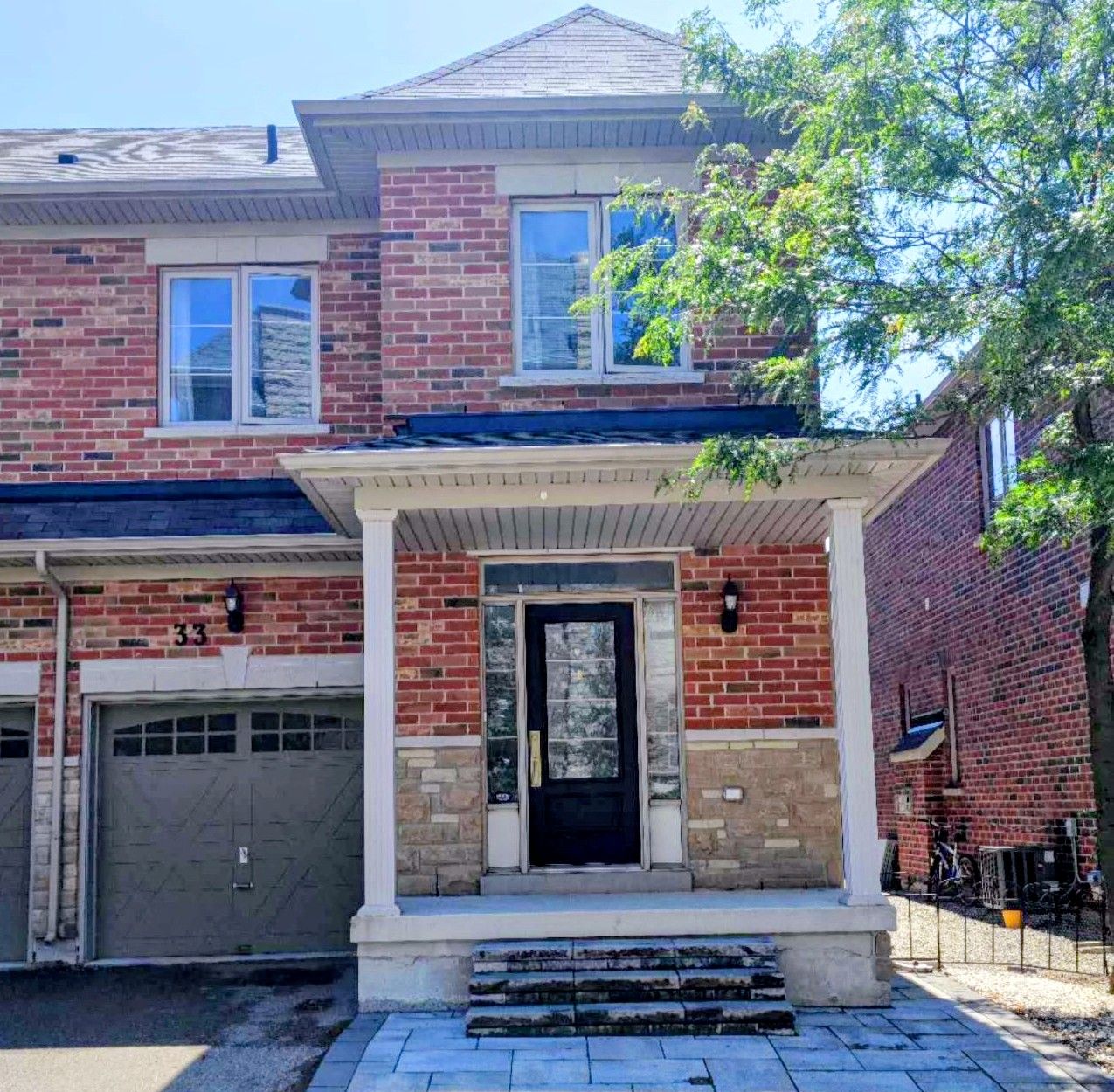$3,500
$10033 Mazarine Lane, Richmond Hill, ON L4S 0G2
Westbrook, Richmond Hill,
 Properties with this icon are courtesy of
TRREB.
Properties with this icon are courtesy of
TRREB.![]()
Don't miss this highly sought-after end unit townhome nestled in the prestigious Westbrook community of Richmond Hill at Yonge & Gamble. Featuring 9' smooth ceilings on the main floor, a modern upgraded kitchen with a center island, quartz countertops, and laminate flooring throughout. The open-concept layout boasts a spacious dining area and a huge living room with access to a spacious backyard for entertaining. The large primary bedroom includes a luxurious 5-piece en-suite with a glass shower. Located just steps from top-ranking schools: Richmond Hill HS, and St. Theresa of Lisieux CHS, and close to parks, shopping, transit, and all amenities ideal for families and professionals alike!!!Don't miss this highly sought-after end unit townhome nestled in the prestigious Westbrook community of Richmond Hill at Yonge & Gamble. Featuring 9' smooth ceilings on the main floor, a modern upgraded kitchen with a center island, quartz countertops, and laminate flooring throughout. The open-concept layout boasts a spacious dining area and a huge living room with access to a spacious backyard for entertaining. The large primary bedroom includes a luxurious 5-piece en-suite with a glass shower. Located just steps from top-ranking schools: Richmond Hill HS, and St. Theresa of Lisieux CHS, and CPS, CDS, RHMS and close to parks, shopping, transit, and all amenities ideal for families and professionals alike!!!
- HoldoverDays: 30
- Architectural Style: 2-Storey
- Property Type: Residential Freehold
- Property Sub Type: Att/Row/Townhouse
- DirectionFaces: South
- GarageType: Built-In
- Directions: N/A
- ParkingSpaces: 2
- Parking Total: 3
- WashroomsType1: 1
- WashroomsType1Level: Ground
- WashroomsType2: 1
- WashroomsType2Level: Second
- WashroomsType3: 1
- WashroomsType3Level: Second
- BedroomsAboveGrade: 3
- Interior Features: None
- Basement: Full
- Cooling: Central Air
- HeatSource: Gas
- HeatType: Forced Air
- ConstructionMaterials: Brick
- Roof: Asphalt Shingle
- Pool Features: None
- Sewer: Sewer
- Foundation Details: Concrete
- Parcel Number: 032163138
- LotSizeUnits: Feet
- LotDepth: 86.43
- LotWidth: 25.2
| School Name | Type | Grades | Catchment | Distance |
|---|---|---|---|---|
| {{ item.school_type }} | {{ item.school_grades }} | {{ item.is_catchment? 'In Catchment': '' }} | {{ item.distance }} |


